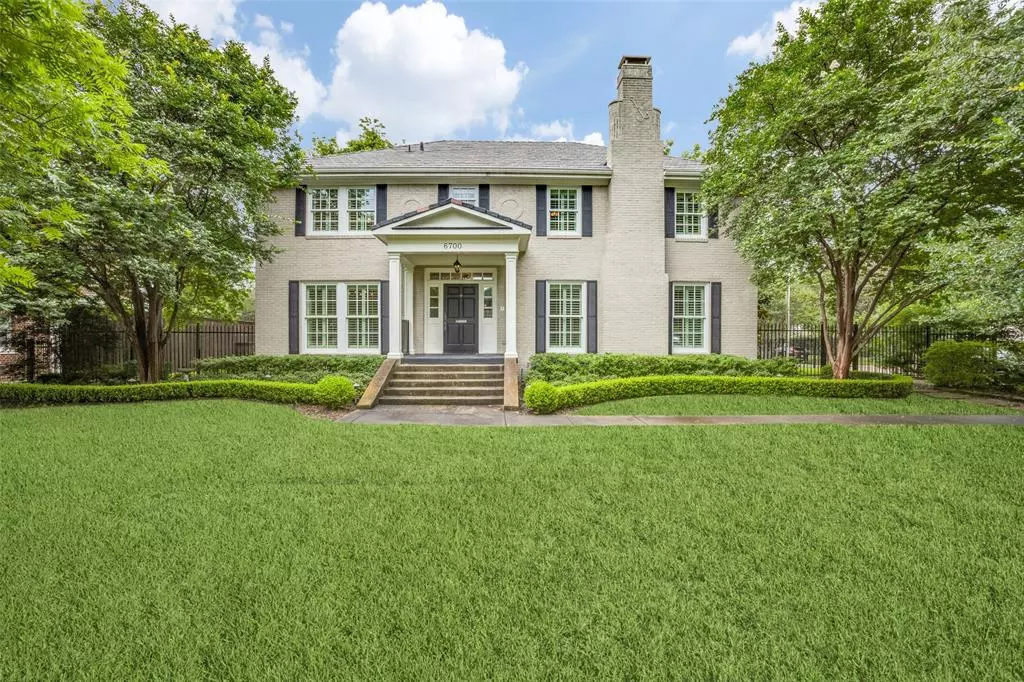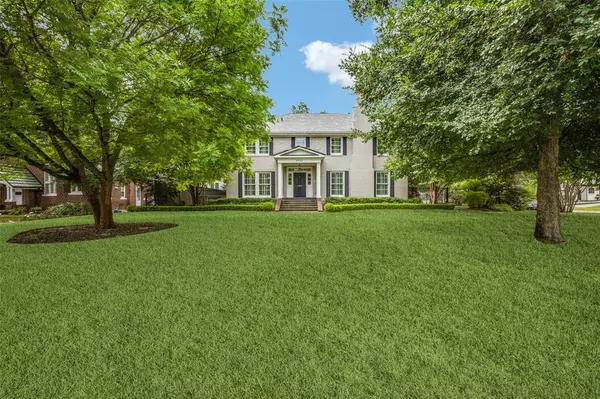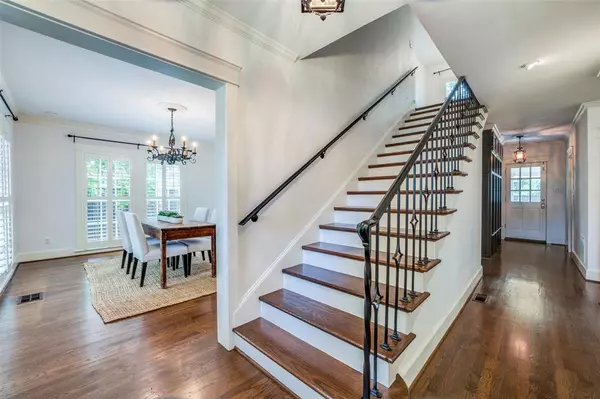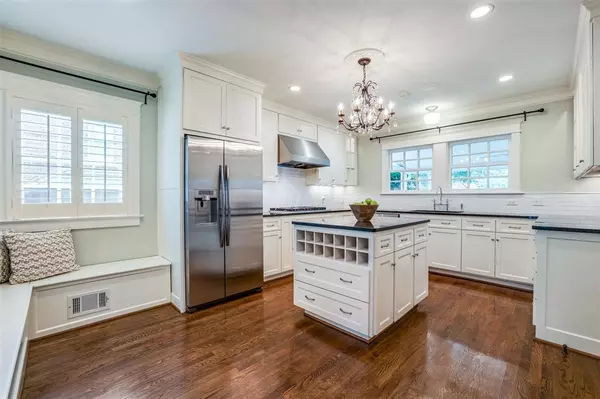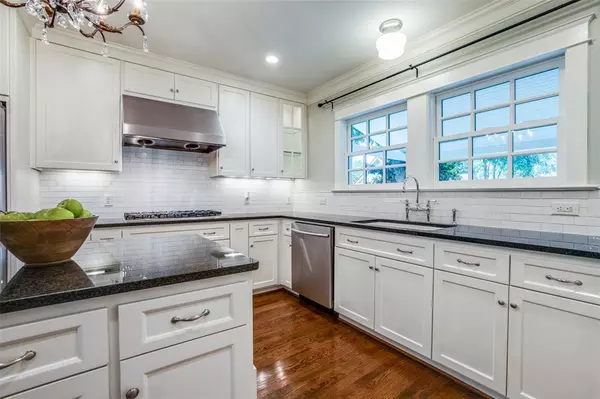$1,750,000
For more information regarding the value of a property, please contact us for a free consultation.
4 Beds
4 Baths
3,608 SqFt
SOLD DATE : 06/20/2024
Key Details
Property Type Single Family Home
Sub Type Single Family Residence
Listing Status Sold
Purchase Type For Sale
Square Footage 3,608 sqft
Price per Sqft $485
Subdivision Country Club Estates
MLS Listing ID 20623411
Sold Date 06/20/24
Style Traditional
Bedrooms 4
Full Baths 3
Half Baths 1
HOA Y/N None
Year Built 1940
Annual Tax Amount $24,149
Lot Size 0.467 Acres
Acres 0.467
Lot Dimensions 200 x 100
Property Description
Updated Lakewood 1930’s Georgian 4 bedroom home w 3 living areas,pool&cabana on .46 acre corner lot. Enter to the 1st of 3 living areas w fireplace&dining room.The kitchen features granite island,6-burner cooktop,2 ovens&walk-in pantry,as well as adjacent breakfast area w built-in bench seating.The 1st floor also features a private guest suite w en suite bathroom,mud area w built-ins by the back door &utility closet.The 2nd floor hosts the home’s 2nd quaint living area,the master suite & 2 secondary bedrooms.The en suite primary bedroom features both a cedar closet&WI closet.Both secondary bedrooms share a large walk-in closet as well as a hall bath w 2 sinks.The home’s 3rd floor features a large loft w half bath.This home additionally has a hard to find unfinished basement.In the backyard of this .46 corner acre lot, there is a large covered patio, pool,plenty of backyard grass,mature trees&auto gate.The detached 2 car garage has a pool cabana with full bath.See updates list in docs.
Location
State TX
County Dallas
Direction .
Rooms
Dining Room 2
Interior
Interior Features Built-in Features, Cable TV Available, Decorative Lighting, Eat-in Kitchen, Granite Counters, High Speed Internet Available, Kitchen Island, Loft, Walk-In Closet(s)
Heating Central
Cooling Ceiling Fan(s), Central Air
Flooring Carpet, Concrete, Wood
Fireplaces Number 2
Fireplaces Type Gas
Appliance Dishwasher, Disposal, Gas Cooktop, Double Oven, Plumbed For Gas in Kitchen, Vented Exhaust Fan, Other
Heat Source Central
Exterior
Exterior Feature Covered Patio/Porch, Dog Run, Rain Gutters, Lighting, Private Entrance, Private Yard
Garage Spaces 2.0
Fence Back Yard, Wood
Pool Cabana, In Ground, Outdoor Pool, Pool Cover
Utilities Available Alley, City Sewer, City Water
Roof Type Composition
Total Parking Spaces 2
Garage Yes
Private Pool 1
Building
Lot Description Corner Lot, Landscaped, Lrg. Backyard Grass, Many Trees, Sprinkler System
Story Three Or More
Foundation Pillar/Post/Pier
Level or Stories Three Or More
Structure Type Siding
Schools
Elementary Schools Lakewood
Middle Schools Long
High Schools Woodrow Wilson
School District Dallas Isd
Others
Ownership contact agent
Acceptable Financing Cash
Listing Terms Cash
Financing Conventional
Read Less Info
Want to know what your home might be worth? Contact us for a FREE valuation!

Our team is ready to help you sell your home for the highest possible price ASAP

©2024 North Texas Real Estate Information Systems.
Bought with Jordan Rosen • Compass RE Texas, LLC.

"My job is to find and attract mastery-based agents to the office, protect the culture, and make sure everyone is happy! "
ryantherealtorcornist@gmail.com
608 E Hickory St # 128, Denton, TX, 76205, United States


