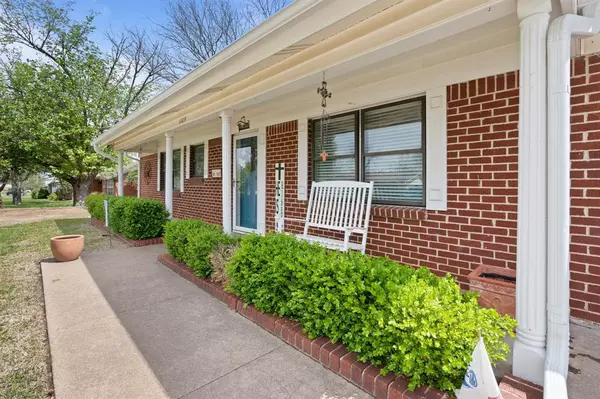$275,000
For more information regarding the value of a property, please contact us for a free consultation.
3 Beds
2 Baths
1,943 SqFt
SOLD DATE : 06/21/2024
Key Details
Property Type Single Family Home
Sub Type Single Family Residence
Listing Status Sold
Purchase Type For Sale
Square Footage 1,943 sqft
Price per Sqft $141
Subdivision Bellevue Crest
MLS Listing ID 20572578
Sold Date 06/21/24
Bedrooms 3
Full Baths 2
HOA Y/N None
Year Built 1964
Annual Tax Amount $6,228
Lot Size 0.258 Acres
Acres 0.258
Property Description
Beautiful home with great curb appeal, features 3 bedrooms, 2 baths, 2 living area, office, dining room, 2 car garage plus extra lean too garage with direct access into the backyard. Open layout, large living area opens to the sunroom & dining area. Kitchen features built in oven & microwave, smooth top stove, dishwasher, lots of storage space with pull outs in cabinets. Primary bedroom has room for large furniture & ensuite bathroom has shower. Secondary bedrooms are spacious with good size closets. Lots of storage space in the hallway too. The 2nd living room has frenchdoors to close off if needed plus it leads to a private office that is great for working from home. This home provides ample space for a family to spread out enjoy time together inside & outside too. The fence is about 2 yrs old & backyard has great sitting area under the pergola & a sandy area to sit & enjoy a firepit or playground. SELLER WILLING TO CREDIT $5,000 TOWARDS BUYERS CLOSING COST with acceptable offer!
Location
State TX
County Johnson
Direction From Henderson, go south on Ridgeway, turn right onto Crestwood, house on left, sign in yard.
Rooms
Dining Room 1
Interior
Interior Features Cable TV Available, High Speed Internet Available
Heating Central, Electric
Cooling Ceiling Fan(s), Central Air, Electric
Flooring Carpet, Ceramic Tile
Appliance Dishwasher, Disposal, Electric Cooktop, Electric Oven, Electric Water Heater, Microwave
Heat Source Central, Electric
Laundry Electric Dryer Hookup, Utility Room, Full Size W/D Area, Washer Hookup
Exterior
Exterior Feature Rain Gutters
Garage Spaces 2.0
Fence Back Yard, Wood
Utilities Available All Weather Road, Cable Available, City Sewer, City Water, Curbs
Roof Type Composition
Garage Yes
Building
Lot Description Few Trees, Subdivision
Story One
Foundation Slab
Level or Stories One
Structure Type Brick
Schools
Elementary Schools Coleman
Middle Schools Ad Wheat
High Schools Cleburne
School District Cleburne Isd
Others
Ownership Clifford Holden
Acceptable Financing Cash, Conventional, FHA, VA Loan
Listing Terms Cash, Conventional, FHA, VA Loan
Financing FHA
Read Less Info
Want to know what your home might be worth? Contact us for a FREE valuation!

Our team is ready to help you sell your home for the highest possible price ASAP

©2024 North Texas Real Estate Information Systems.
Bought with Angela Goulding • Keller Williams Realty

"My job is to find and attract mastery-based agents to the office, protect the culture, and make sure everyone is happy! "
ryantherealtorcornist@gmail.com
608 E Hickory St # 128, Denton, TX, 76205, United States







