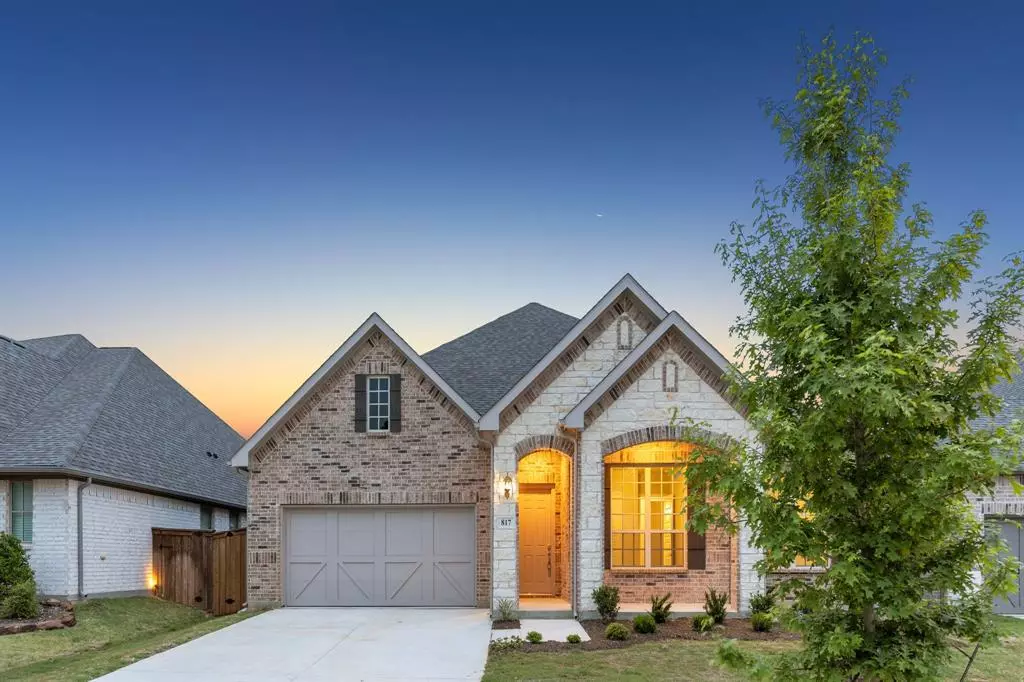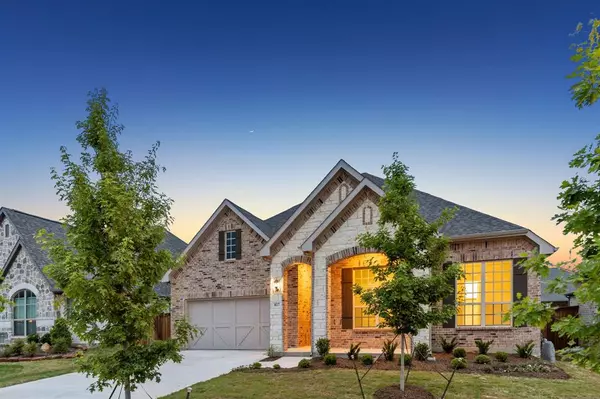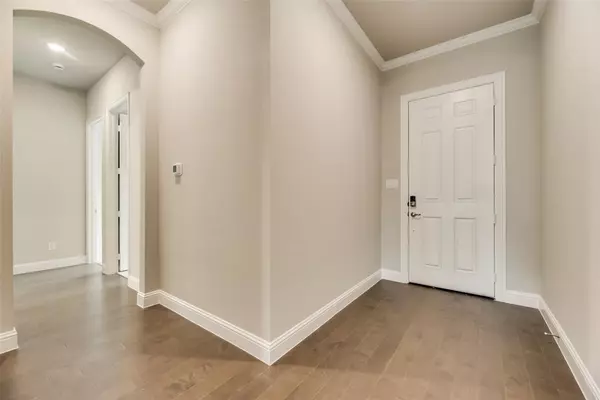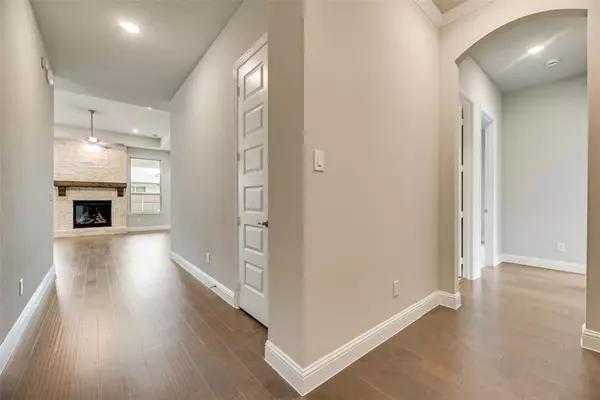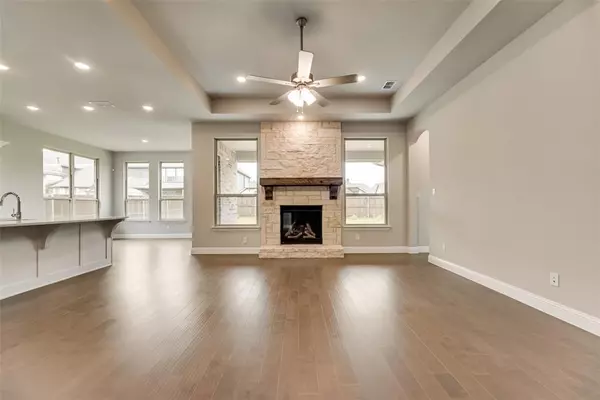$539,990
For more information regarding the value of a property, please contact us for a free consultation.
4 Beds
3 Baths
2,370 SqFt
SOLD DATE : 06/18/2024
Key Details
Property Type Single Family Home
Sub Type Single Family Residence
Listing Status Sold
Purchase Type For Sale
Square Footage 2,370 sqft
Price per Sqft $227
Subdivision Reserve At Creekside
MLS Listing ID 20548644
Sold Date 06/18/24
Style Traditional
Bedrooms 4
Full Baths 2
Half Baths 1
HOA Fees $73/ann
HOA Y/N Mandatory
Year Built 2024
Annual Tax Amount $1,373
Lot Size 7,492 Sqft
Acres 0.172
Property Description
This stunning Rendition Homes single-story residence with top-of-the-line upgrades and designer-appointed finishes is just waiting for you to call it your home sweet home! Step inside to an expansive open concept layout with well- appointed elegant spaces that seamlessly connect the living, kitchen and dining areas. The chef in your family will enjoy making meals in the gourmet kitchen with oversized center island that opens to an inviting family room. The spacious Owner's Retreat with soaking tub, shower and dual sinks offers a peaceful escape to unwind at the end of the day. Privacy is not an issue as the 3 secondary bedrooms are located on the opposite end of the home. The backyard with covered patio is the perfect setting for summer relaxation and entertainment. Reserve at Creekside is a charming boutique community surrounded by trees and nature, and is perfect for those who love their peace and quiet but also want an easy access to the hustle and bustle of the city.
Location
State TX
County Denton
Community Community Pool, Jogging Path/Bike Path, Park
Direction From I-35E N in Denton, turn left onto S Corinth St, then turn right onto Lake Sharon Dr. Turn right onto Barrel Strap Rd, turn left onto Hickory Creek Rd, then turn right onto Riverpass Dr. Turn left onto Creekdale Dr, turn right onto Meandering Way, then turn right onto Fallbrook Ave.
Rooms
Dining Room 1
Interior
Interior Features Cable TV Available, Decorative Lighting, Eat-in Kitchen, High Speed Internet Available, Kitchen Island, Open Floorplan, Pantry, Walk-In Closet(s)
Heating Central, Natural Gas
Cooling Central Air, Electric
Flooring Ceramic Tile, Other
Fireplaces Number 1
Fireplaces Type Living Room, Stone
Appliance Dishwasher, Electric Oven, Gas Cooktop, Microwave, Other
Heat Source Central, Natural Gas
Laundry Utility Room, Full Size W/D Area
Exterior
Exterior Feature Covered Patio/Porch
Garage Spaces 2.0
Fence Wood
Community Features Community Pool, Jogging Path/Bike Path, Park
Utilities Available City Sewer, City Water
Roof Type Composition
Total Parking Spaces 2
Garage Yes
Building
Lot Description Interior Lot, Landscaped, Subdivision
Story One
Foundation Slab
Level or Stories One
Structure Type Brick,Rock/Stone
Schools
Elementary Schools Ryanws
Middle Schools Crownover
High Schools Guyer
School District Denton Isd
Others
Ownership Per Tax
Acceptable Financing Cash, Conventional, FHA, VA Loan
Listing Terms Cash, Conventional, FHA, VA Loan
Financing VA
Read Less Info
Want to know what your home might be worth? Contact us for a FREE valuation!

Our team is ready to help you sell your home for the highest possible price ASAP

©2025 North Texas Real Estate Information Systems.
Bought with Nicholas DiLeo Jr • Ferris Realty Group, LLC
"My job is to find and attract mastery-based agents to the office, protect the culture, and make sure everyone is happy! "
ryantherealtorcornist@gmail.com
608 E Hickory St # 128, Denton, TX, 76205, United States


