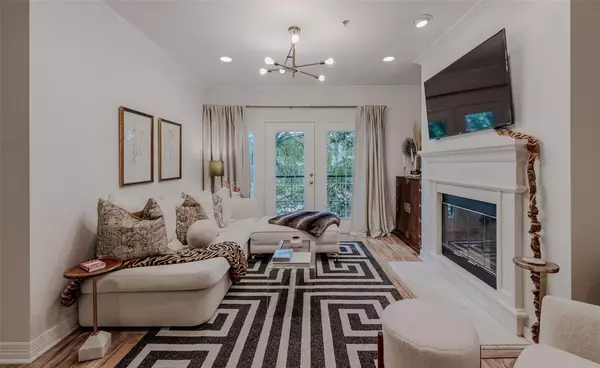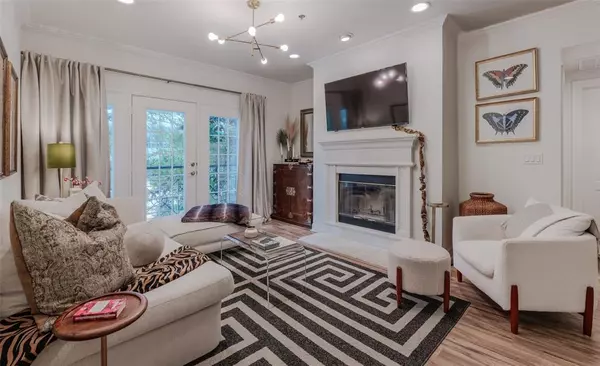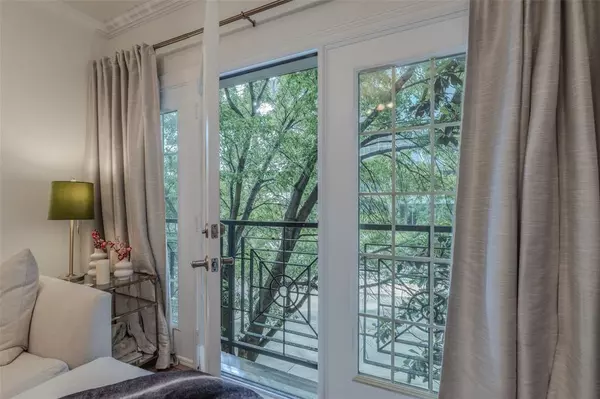$365,000
For more information regarding the value of a property, please contact us for a free consultation.
1 Bed
1 Bath
924 SqFt
SOLD DATE : 06/14/2024
Key Details
Property Type Condo
Sub Type Condominium
Listing Status Sold
Purchase Type For Sale
Square Footage 924 sqft
Price per Sqft $395
Subdivision Wyndemere Condo
MLS Listing ID 20611905
Sold Date 06/14/24
Bedrooms 1
Full Baths 1
HOA Fees $656/mo
HOA Y/N Mandatory
Year Built 1998
Annual Tax Amount $5,725
Lot Size 1.643 Acres
Acres 1.643
Property Description
Exquisitely renovated one bedroom plus study within the coveted community of The Wyndmere. Boasting a sought after floor plan, this residence offers modern luxury and convenience. The living and dining areas are complete with resilient laminate wood flooring complemented by a woodburning fireplace and updated lighting features. The kitchen offers sleek granite countertops complete with a stunning waterfall feature, stainless appliances and updated cabinets and hardware. The one of a kind remodeled bath includes new cabinets, tile flooring and a customed closet system designed to streamline your daily routine. The Wyndmere offers a quiet oasis just minutes from the vibrant pulse of the city. With a walk score of 93, enjoy convenient access to The Katy Trail, Turtle Creek Park, Uptown, Downtown, as well as an array of premier dining and shopping destinations. The lush landscaping of the resident courtyard and pool offer a serene retreat.
Location
State TX
County Dallas
Direction Located at the corner of Rawlins and Welborn. Street parking available.
Rooms
Dining Room 1
Interior
Interior Features Cable TV Available, Chandelier, Decorative Lighting, High Speed Internet Available, Open Floorplan, Walk-In Closet(s)
Heating Central, Electric
Cooling Central Air, Electric
Flooring Carpet, Laminate, Tile
Fireplaces Number 1
Fireplaces Type Wood Burning
Appliance Dishwasher, Disposal, Electric Oven, Electric Water Heater, Microwave, Refrigerator
Heat Source Central, Electric
Laundry Electric Dryer Hookup, Full Size W/D Area, Washer Hookup
Exterior
Garage Spaces 1.0
Utilities Available Cable Available, City Sewer, City Water, Community Mailbox
Roof Type Other
Total Parking Spaces 1
Garage Yes
Private Pool 1
Building
Story One
Level or Stories One
Schools
Elementary Schools Milam
Middle Schools Spence
High Schools North Dallas
School District Dallas Isd
Others
Ownership See Agent
Acceptable Financing Cash, Conventional
Listing Terms Cash, Conventional
Financing Cash
Read Less Info
Want to know what your home might be worth? Contact us for a FREE valuation!

Our team is ready to help you sell your home for the highest possible price ASAP

©2024 North Texas Real Estate Information Systems.
Bought with Kim Calloway • Allie Beth Allman & Assoc.

"My job is to find and attract mastery-based agents to the office, protect the culture, and make sure everyone is happy! "
ryantherealtorcornist@gmail.com
608 E Hickory St # 128, Denton, TX, 76205, United States







