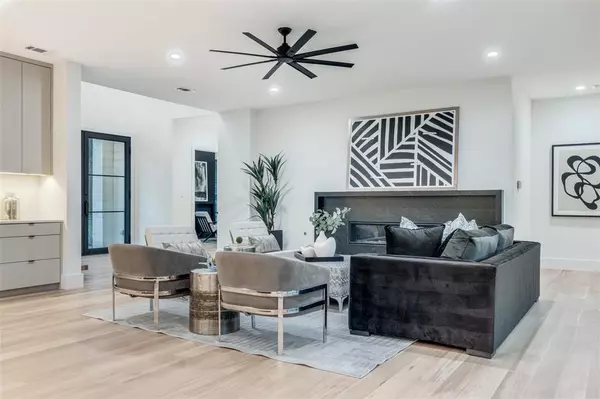$2,465,000
For more information regarding the value of a property, please contact us for a free consultation.
5 Beds
7 Baths
5,732 SqFt
SOLD DATE : 06/17/2024
Key Details
Property Type Single Family Home
Sub Type Single Family Residence
Listing Status Sold
Purchase Type For Sale
Square Footage 5,732 sqft
Price per Sqft $430
Subdivision Glenridge Estates 3
MLS Listing ID 20512183
Sold Date 06/17/24
Style Contemporary/Modern
Bedrooms 5
Full Baths 5
Half Baths 2
HOA Y/N None
Year Built 2023
Lot Size 10,105 Sqft
Acres 0.232
Property Description
COMPLETED MAY 17! 5732 sq ft, 5 bed, 5.2 baths, Study, and Game Room. This stunning new construction home by Haus & Co Homes has been thoughtfully designed and masterfully crafted in an exclusive Dallas neighborhood w private schools nearby. This magnificent open layout begins w breathtaking floating stairs and 21 ft ceilings in the entrance, a linear fireplace, and designer lighting. An entertainer’s dream, this high-end Kitchen showcases a Professional Thermador appliance package, custom two-tone cabinetry, large island, quartz waterfalling countertops, a desk area, and a private wet bar w a wine refrigerator & ice machine. At the center of this home, you will find a 15 ft wide Western Sliding Door unit that leads to an oversized patio w tongue & groove ceiling detail. The 1st floor master en-suite has a vaulted ceiling and a luxurious bath and an oversized master closet with island storage. Secondary bedrooms include 1 downstairs and 3 upstairs, all with their own private bathrooms.
Location
State TX
County Dallas
Direction See GPS
Rooms
Dining Room 1
Interior
Interior Features Decorative Lighting, Kitchen Island, Open Floorplan, Walk-In Closet(s), Wet Bar
Heating Central
Cooling Central Air
Flooring Carpet, Tile, Wood
Fireplaces Number 1
Fireplaces Type Gas, Living Room
Appliance Dishwasher, Gas Range, Ice Maker, Double Oven, Refrigerator
Heat Source Central
Exterior
Garage Spaces 2.0
Utilities Available City Sewer, City Water
Roof Type Composition
Total Parking Spaces 2
Garage Yes
Building
Story Two
Level or Stories Two
Structure Type Brick,Siding,Stucco
Schools
Elementary Schools Walnuthill
Middle Schools Medrano
High Schools Jefferson
School District Dallas Isd
Others
Ownership Haus & Co. Homes, LLC
Acceptable Financing Cash, Conventional
Listing Terms Cash, Conventional
Financing Cash
Read Less Info
Want to know what your home might be worth? Contact us for a FREE valuation!

Our team is ready to help you sell your home for the highest possible price ASAP

©2024 North Texas Real Estate Information Systems.
Bought with Cindy O'gorman • Ebby Halliday, REALTORS

"My job is to find and attract mastery-based agents to the office, protect the culture, and make sure everyone is happy! "
ryantherealtorcornist@gmail.com
608 E Hickory St # 128, Denton, TX, 76205, United States







