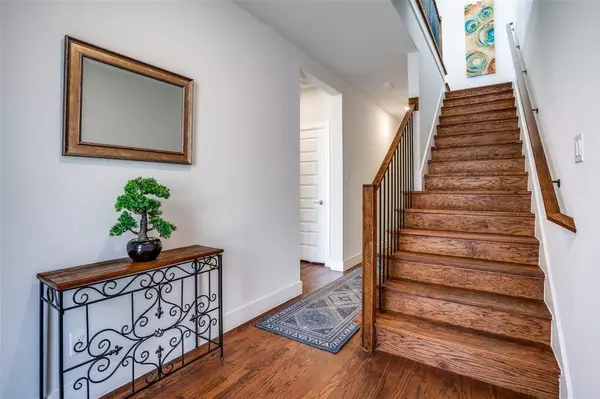$515,000
For more information regarding the value of a property, please contact us for a free consultation.
2 Beds
2 Baths
1,508 SqFt
SOLD DATE : 06/14/2024
Key Details
Property Type Single Family Home
Sub Type Single Family Residence
Listing Status Sold
Purchase Type For Sale
Square Footage 1,508 sqft
Price per Sqft $341
Subdivision Merion Midtown Park Ph 2
MLS Listing ID 20570097
Sold Date 06/14/24
Style Traditional
Bedrooms 2
Full Baths 2
HOA Fees $70
HOA Y/N Mandatory
Year Built 2018
Annual Tax Amount $11,325
Lot Size 2,482 Sqft
Acres 0.057
Property Description
Better than new! CORNER Unit. Two STORY home. SO many upgrades! Rich wood floors and stairs, beautiful upgrades and expensive counters. 2017 First Floor primary suite with exquisite finish out. Dual sinks, Soaking tub and shower. Walk-in closet space with built ins. Second floor offers an open floor plan. Generously sized living area. Beautiful kitchen offers stylish herringbone backsplash, quartz counter tops, sleek cabinetry, undermount Blanco Silgranite sink, abundance of storage. Kitchen island with breakfast bar. Stainless appliances. Beautiful window seat provides additional seating.
Dining area overlooks kitchen, and living areas. Tucked away, a secondary bedroom and well-appointed bathroom. Two car attached garage completes this home! Wonderful community pool with cabana, lounge chairs and grilling area. Fantastic location with easy access to Central Expressway, shops and dining at NorthPark Mall and The Shops at Park Lane. Gated entrance. Come see this one!
Location
State TX
County Dallas
Community Community Pool, Community Sprinkler
Direction Please use GPS. Park by the pool. Walk to the second sets of townhomes (Corner of La Port and Milroy) our unit is the first one on the corner. Look for the Allie Beth Sign. Property is located in a PID. Please see supplements
Rooms
Dining Room 1
Interior
Interior Features Built-in Features, Cable TV Available, Chandelier, Decorative Lighting, High Speed Internet Available, Kitchen Island, Pantry, Walk-In Closet(s)
Heating Central
Cooling Central Air
Flooring Ceramic Tile, Wood
Appliance Dishwasher, Disposal, Gas Range, Microwave, Plumbed For Gas in Kitchen, Tankless Water Heater
Heat Source Central
Exterior
Garage Spaces 2.0
Pool Cabana, In Ground
Community Features Community Pool, Community Sprinkler
Utilities Available City Sewer, City Water
Total Parking Spaces 2
Garage Yes
Private Pool 1
Building
Story Two
Level or Stories Two
Structure Type Brick,Wood
Schools
Elementary Schools Lee Mcshan
Middle Schools Sam Tasby
High Schools Conrad
School District Dallas Isd
Others
Ownership see agent
Acceptable Financing Cash, Conventional
Listing Terms Cash, Conventional
Financing Cash
Read Less Info
Want to know what your home might be worth? Contact us for a FREE valuation!

Our team is ready to help you sell your home for the highest possible price ASAP

©2025 North Texas Real Estate Information Systems.
Bought with Clay Smiley • Compass RE Texas, LLC.
"My job is to find and attract mastery-based agents to the office, protect the culture, and make sure everyone is happy! "
ryantherealtorcornist@gmail.com
608 E Hickory St # 128, Denton, TX, 76205, United States







