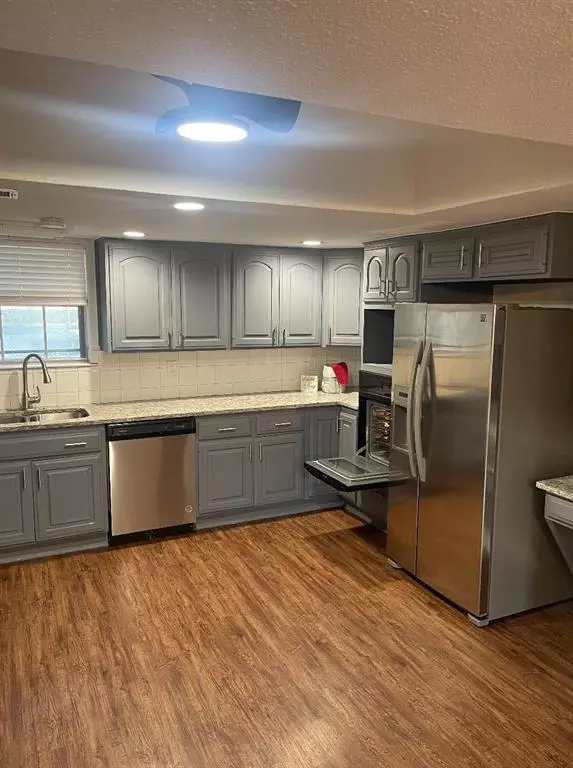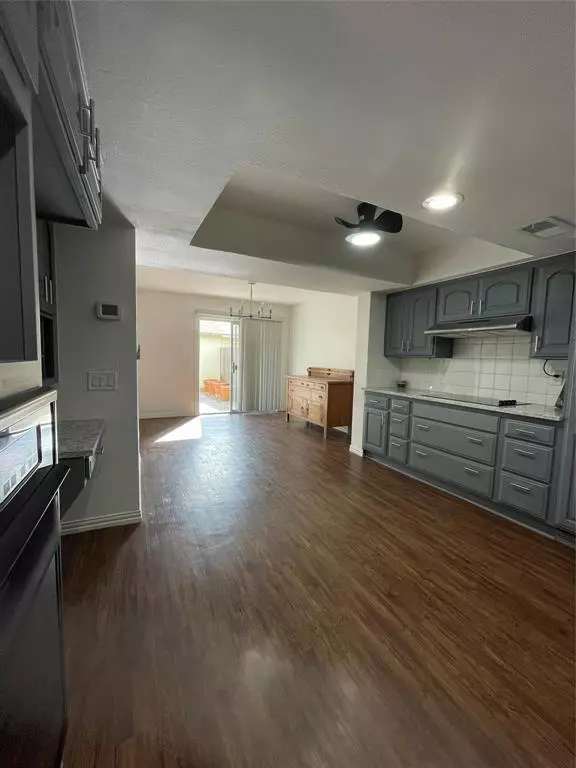$279,000
For more information regarding the value of a property, please contact us for a free consultation.
4 Beds
3 Baths
1,592 SqFt
SOLD DATE : 06/11/2024
Key Details
Property Type Townhouse
Sub Type Townhouse
Listing Status Sold
Purchase Type For Sale
Square Footage 1,592 sqft
Price per Sqft $175
Subdivision Town North Village Rev
MLS Listing ID 20610236
Sold Date 06/11/24
Style Traditional
Bedrooms 4
Full Baths 2
Half Baths 1
HOA Fees $252/mo
HOA Y/N Mandatory
Year Built 1981
Lot Size 2,003 Sqft
Acres 0.046
Property Description
*This fabulous unit in coveted RICHARDSON ISD! Great floorplan 4-2.5-2 nestled in a well established neighborhood. Open living area with wood burning fireplace, kitchen boasts tons of cabinets, stainless steel appliances including stove, dishwasher and refrigerator. Recent laminate wood flooring, ceramic tile, granite countertops in kitchen and bathrooms, 2 inches windows blind throughout.
Large master bedroom, with walk in closet. Updated bathrooms with beautiful custom tiled surrounds, vanities and decorative lighting. Full-size washer & dryer connections with large storage room.
*Exteriors and grounds maintained is maintained by HOA. That takes care of lawns, access to community pool, cabana, center, basketball court and jogging trail.
Convenient location; across from Neighborhood Walmart. Less then 5 minutes away from Target, Starbucks, chick-fil-a , shopping centers and etc.
Location
State TX
County Dallas
Direction 75 east on Spring Valley to Buckingham to Plano Road, south on Plano Left on Vintage Way. Unit is right in front of community pool. Convenient location; Town North Village is across from Neighborhood Walmart.
Rooms
Dining Room 1
Interior
Interior Features Decorative Lighting, Double Vanity, Granite Counters, Open Floorplan, Walk-In Closet(s)
Heating Central, Electric
Cooling Ceiling Fan(s)
Flooring Carpet, Laminate, Tile
Fireplaces Number 1
Fireplaces Type Living Room
Appliance Dishwasher, Disposal, Electric Cooktop, Electric Oven, Electric Range, Electric Water Heater, Refrigerator
Heat Source Central, Electric
Exterior
Garage Spaces 2.0
Pool In Ground
Utilities Available City Sewer, City Water
Roof Type Composition
Total Parking Spaces 2
Garage Yes
Private Pool 1
Building
Lot Description Subdivision
Story Two
Foundation Slab
Level or Stories Two
Structure Type Brick
Schools
Elementary Schools Ohenry
High Schools Berkner
School District Richardson Isd
Others
Senior Community 1
Restrictions No Smoking,No Sublease,No Waterbeds,Pet Restrictions
Ownership Tammy Lam
Acceptable Financing Cash, Conventional, FHA
Listing Terms Cash, Conventional, FHA
Financing Assumed
Read Less Info
Want to know what your home might be worth? Contact us for a FREE valuation!

Our team is ready to help you sell your home for the highest possible price ASAP

©2024 North Texas Real Estate Information Systems.
Bought with Shadonna Dukes • The Nav Agency

"My job is to find and attract mastery-based agents to the office, protect the culture, and make sure everyone is happy! "
ryantherealtorcornist@gmail.com
608 E Hickory St # 128, Denton, TX, 76205, United States







