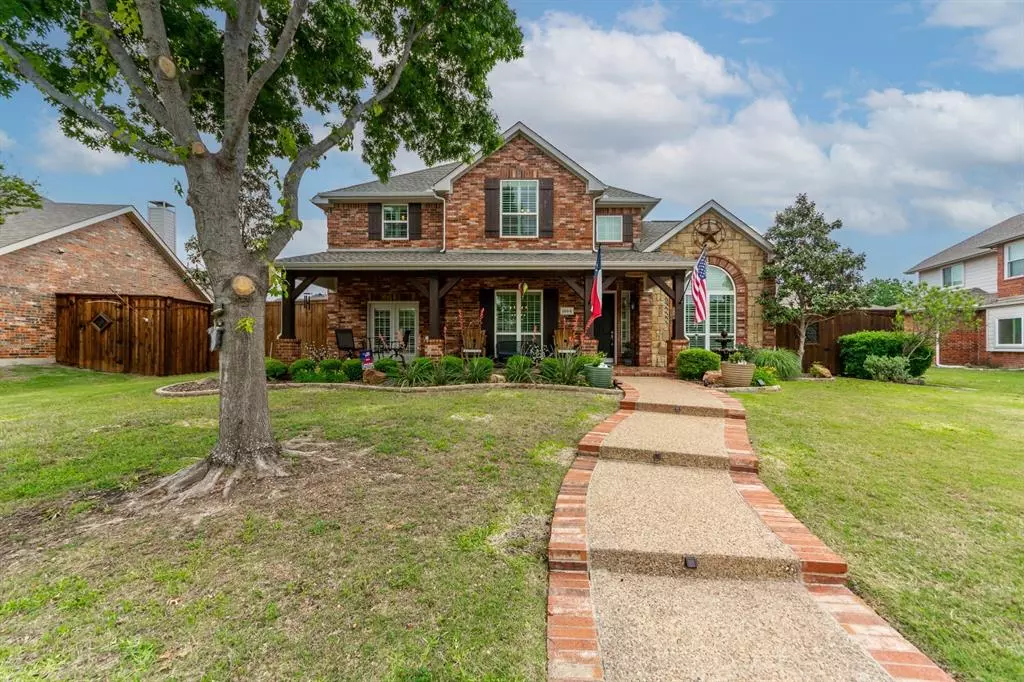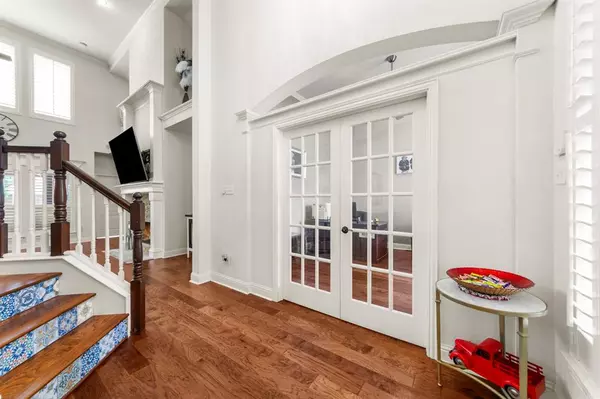$600,000
For more information regarding the value of a property, please contact us for a free consultation.
4 Beds
3 Baths
3,078 SqFt
SOLD DATE : 06/12/2024
Key Details
Property Type Single Family Home
Sub Type Single Family Residence
Listing Status Sold
Purchase Type For Sale
Square Footage 3,078 sqft
Price per Sqft $194
Subdivision Country Ridge Ph A
MLS Listing ID 20598576
Sold Date 06/12/24
Style Traditional
Bedrooms 4
Full Baths 2
Half Baths 1
HOA Fees $45/ann
HOA Y/N Mandatory
Year Built 2003
Annual Tax Amount $10,077
Lot Size 10,890 Sqft
Acres 0.25
Property Description
Welcome home! Gorgeous Country Ridge two story is a dream come true. Brick edged walkway up to the front porch. Dramatic two story living room with stone fireplace with gas logs. Dedicated office with French doors. Dining options from formal dining room to casual breakfast nook or breakfast bar. Kitchen features stainless steel appliances, island, farm sink and plenty of cabinet space. Primary bedroom offers room for a sitting area, and the bath provides double sinks, frameless separate shower and gorgeous soaking tub. Upstairs living area or game room. Covered back patio with attached grill, as well as open patio area. Easy access to main roads. Close to Lake Lavon.
Location
State TX
County Collin
Community Community Pool, Curbs, Playground, Sidewalks
Direction From McMillen Dr~Park Blvd, go north on Country Club Rd. Turn left on Teakwood Drive. Turn left on Sweetgum Drive. House is on the left.
Rooms
Dining Room 2
Interior
Interior Features Cable TV Available, Decorative Lighting, High Speed Internet Available, Kitchen Island
Heating Central, Fireplace(s), Natural Gas
Cooling Ceiling Fan(s), Central Air, Electric
Flooring Ceramic Tile, Laminate, Wood
Fireplaces Number 1
Fireplaces Type Gas Logs, Living Room, Stone
Appliance Dishwasher, Disposal, Electric Oven, Gas Cooktop, Microwave, Plumbed For Gas in Kitchen
Heat Source Central, Fireplace(s), Natural Gas
Laundry Electric Dryer Hookup, Utility Room, Full Size W/D Area, Washer Hookup
Exterior
Exterior Feature Attached Grill, Covered Patio/Porch, Rain Gutters, Outdoor Grill, Outdoor Kitchen
Garage Spaces 2.0
Fence Wood
Community Features Community Pool, Curbs, Playground, Sidewalks
Utilities Available Cable Available, City Sewer, City Water, Concrete, Curbs, Sidewalk, Underground Utilities
Roof Type Composition
Total Parking Spaces 2
Garage Yes
Building
Lot Description Cul-De-Sac, Few Trees, Interior Lot, Landscaped, Park View, Sprinkler System, Subdivision
Story Two
Foundation Slab
Level or Stories Two
Structure Type Brick,Rock/Stone
Schools
Elementary Schools Smith
High Schools Wylie
School District Wylie Isd
Others
Ownership Evaristo Espinoza
Acceptable Financing Cash, Conventional, FHA, VA Loan
Listing Terms Cash, Conventional, FHA, VA Loan
Financing Conventional
Special Listing Condition Aerial Photo
Read Less Info
Want to know what your home might be worth? Contact us for a FREE valuation!

Our team is ready to help you sell your home for the highest possible price ASAP

©2025 North Texas Real Estate Information Systems.
Bought with Non-Mls Member • NON MLS
"My job is to find and attract mastery-based agents to the office, protect the culture, and make sure everyone is happy! "
ryantherealtorcornist@gmail.com
608 E Hickory St # 128, Denton, TX, 76205, United States







