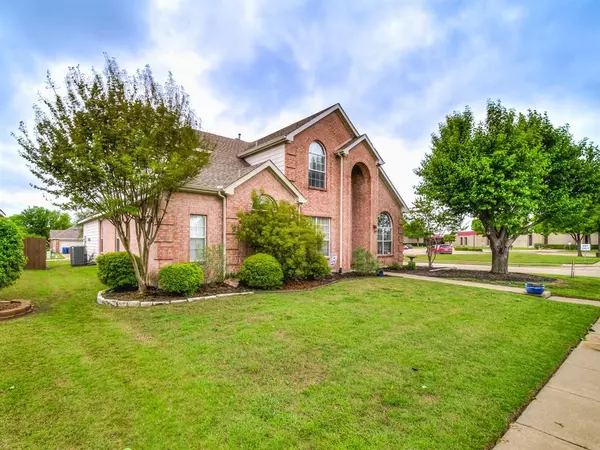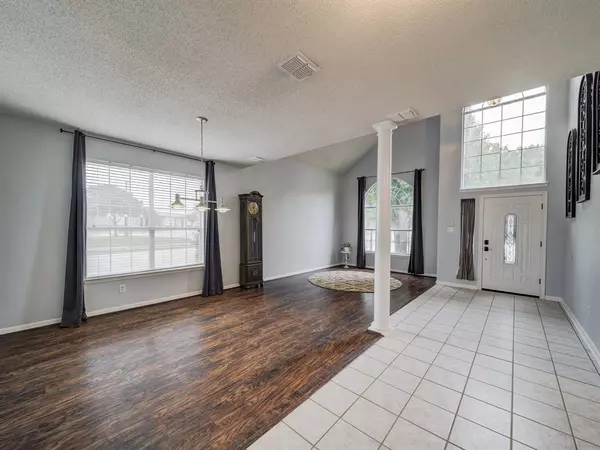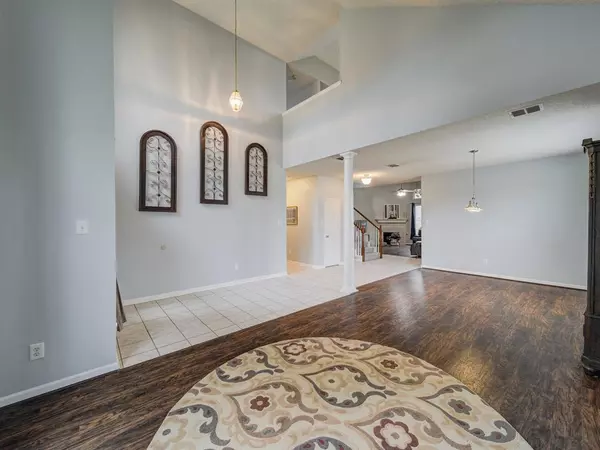$537,500
For more information regarding the value of a property, please contact us for a free consultation.
4 Beds
3 Baths
2,875 SqFt
SOLD DATE : 06/12/2024
Key Details
Property Type Single Family Home
Sub Type Single Family Residence
Listing Status Sold
Purchase Type For Sale
Square Footage 2,875 sqft
Price per Sqft $186
Subdivision Morningside Add Ph 1
MLS Listing ID 20576924
Sold Date 06/12/24
Style Traditional
Bedrooms 4
Full Baths 3
HOA Fees $33/qua
HOA Y/N Mandatory
Year Built 1998
Annual Tax Amount $7,027
Lot Size 9,583 Sqft
Acres 0.22
Property Description
After your dream home in sought after Allen's Morningside neighborhood, with its oversized lot on a quiet cul-de-sac? This sanctuary offers a vast backyard, perfect for pets and play, secured by a privacyfence. Enjoy numerous updates: a recent roof and AC, 3 modernized bathrooms, fresh flooring, and vibrant paint inside and out. The thoughtful layout includes a primary bedroom with ensuite bathroom (New frameless shower enclosure is now installed) and a second bedroom with a bath on the first floor, ideal for contemporary living. Upstairs, two bedrooms, a bathroom, and a large game room await. The entrance leads to elegant formals and a kitchen that opens to a cozy space with beautiful backyard views, a gas fireplace, and arched windows for added charm. Community amenities include a pool and Celebration Park with its playgrounds, ponds, trails, and splash pad. In this Allen niche, discover a home that’s more than a structure but a place where upgrades weave stories of comfort and joy.
Location
State TX
County Collin
Community Pool
Direction From 75, Go east on Main to Alder. Go North to Summertree. Go West to Southpoint. Go South. Property is first on right corner lot in cul-de-sac, marked by sign in yard.
Rooms
Dining Room 2
Interior
Interior Features Cable TV Available, Decorative Lighting, Eat-in Kitchen, High Speed Internet Available, Open Floorplan, Vaulted Ceiling(s)
Heating Central, Fireplace(s), Natural Gas
Cooling Ceiling Fan(s), Central Air, Electric, Zoned
Flooring Carpet, Ceramic Tile, Luxury Vinyl Plank, Wood
Fireplaces Number 1
Fireplaces Type Gas, Wood Burning
Appliance Dishwasher, Disposal, Electric Range, Gas Water Heater
Heat Source Central, Fireplace(s), Natural Gas
Laundry Electric Dryer Hookup, Utility Room, Full Size W/D Area, Washer Hookup
Exterior
Exterior Feature Rain Gutters, Private Yard
Garage Spaces 2.0
Fence Wood
Community Features Pool
Utilities Available All Weather Road, Alley, City Sewer, City Water, Concrete, Curbs, Electricity Connected, Individual Gas Meter, Individual Water Meter, Natural Gas Available, Phone Available, Sidewalk, Underground Utilities
Roof Type Composition
Total Parking Spaces 2
Garage Yes
Building
Lot Description Corner Lot, Cul-De-Sac, Interior Lot, Landscaped, Lrg. Backyard Grass, Sprinkler System, Subdivision
Story Two
Foundation Slab
Level or Stories Two
Structure Type Brick,Fiber Cement,Siding
Schools
Elementary Schools Olson
Middle Schools Curtis
High Schools Allen
School District Allen Isd
Others
Ownership See public records
Acceptable Financing Cash
Listing Terms Cash
Financing Conventional
Read Less Info
Want to know what your home might be worth? Contact us for a FREE valuation!

Our team is ready to help you sell your home for the highest possible price ASAP

©2024 North Texas Real Estate Information Systems.
Bought with Liangcheng Pan • Keller Williams Frisco Stars

"My job is to find and attract mastery-based agents to the office, protect the culture, and make sure everyone is happy! "
ryantherealtorcornist@gmail.com
608 E Hickory St # 128, Denton, TX, 76205, United States







