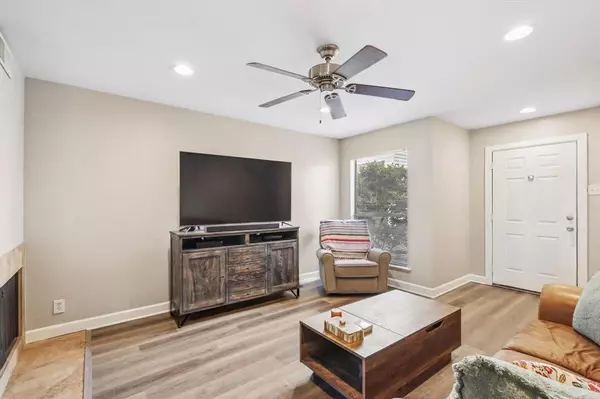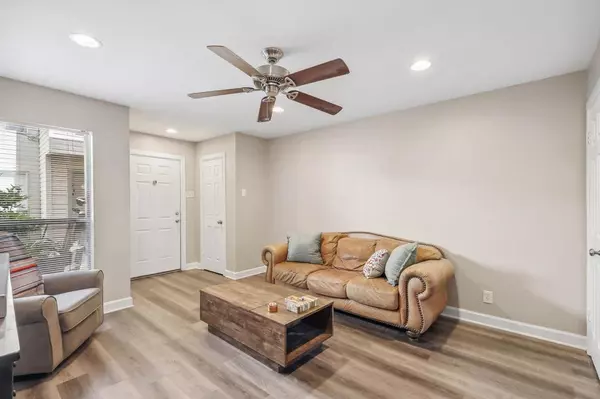$274,900
For more information regarding the value of a property, please contact us for a free consultation.
2 Beds
2 Baths
946 SqFt
SOLD DATE : 05/28/2024
Key Details
Property Type Condo
Sub Type Condominium
Listing Status Sold
Purchase Type For Sale
Square Footage 946 sqft
Price per Sqft $290
Subdivision Britty Condos
MLS Listing ID 20578658
Sold Date 05/28/24
Bedrooms 2
Full Baths 1
Half Baths 1
HOA Fees $352/mo
HOA Y/N Mandatory
Year Built 1953
Annual Tax Amount $4,776
Property Description
WELCOME TO THE HEART OF OAK LAWN & CEDAR SPRINGS IN UPTOWN DALLAS! This fabulously updated 2 story condominium has new wood like luxury vinyl plank flooring both downstairs and upstairs, fresh paint throughout + new fencing on back patio, and assigned covered parking. The open and updated kitchen features stainless steel appliances, freshly painted white cabinets, granite counter tops, modern light fixtures and a bonus kitchen island. Spacious living room features a stone decorative wood burning fireplace. Enjoy the weather out on your private fenced in patio with a bonus rock garden. Updated bathrooms include a half bath downstairs and full bath upstairs. Both bedrooms are completely updated and upstairs as well. Seller is leaving all appliances including washer dryer, refrigerator + kitchen island. This fantastic location is walking distance to restaurants, Craddick Park, Whole Food, Oak Lawns nitelife, + easy access to Dallas N. Tollway, the Hospital District and Woodall Rogers.
Location
State TX
County Dallas
Community Gated, Jogging Path/Bike Path, Park
Direction USE GPS
Rooms
Dining Room 1
Interior
Interior Features Cable TV Available, Decorative Lighting, Granite Counters, Kitchen Island, Open Floorplan, Walk-In Closet(s)
Flooring Luxury Vinyl Plank
Fireplaces Number 1
Fireplaces Type Decorative, Family Room, Stone, Wood Burning
Appliance Dishwasher, Disposal, Dryer, Electric Cooktop, Electric Oven, Microwave, Refrigerator, Washer
Laundry Stacked W/D Area
Exterior
Carport Spaces 1
Community Features Gated, Jogging Path/Bike Path, Park
Utilities Available Cable Available, City Sewer, City Water, Community Mailbox
Roof Type Composition
Total Parking Spaces 1
Garage No
Building
Story Two
Foundation Slab
Level or Stories Two
Schools
Elementary Schools Esperanza Medrano
Middle Schools Rusk
High Schools North Dallas
School District Dallas Isd
Others
Ownership Hannah Beshears
Acceptable Financing Cash, Conventional
Listing Terms Cash, Conventional
Financing Conventional
Read Less Info
Want to know what your home might be worth? Contact us for a FREE valuation!

Our team is ready to help you sell your home for the highest possible price ASAP

©2024 North Texas Real Estate Information Systems.
Bought with Andrew Mason • Compass RE Texas, LLC.

"My job is to find and attract mastery-based agents to the office, protect the culture, and make sure everyone is happy! "
ryantherealtorcornist@gmail.com
608 E Hickory St # 128, Denton, TX, 76205, United States







