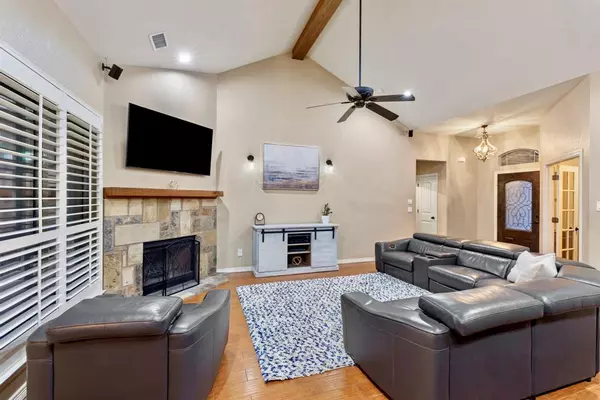$475,000
For more information regarding the value of a property, please contact us for a free consultation.
3 Beds
2 Baths
1,759 SqFt
SOLD DATE : 06/06/2024
Key Details
Property Type Single Family Home
Sub Type Single Family Residence
Listing Status Sold
Purchase Type For Sale
Square Footage 1,759 sqft
Price per Sqft $270
Subdivision Brendon Oaks Estates
MLS Listing ID 20593921
Sold Date 06/06/24
Style Traditional
Bedrooms 3
Full Baths 2
HOA Y/N None
Year Built 2006
Annual Tax Amount $5,257
Lot Size 2.289 Acres
Acres 2.289
Property Description
Situated on a generous 2.29-acre lot, this charming property offers a peaceful retreat from the hustle and bustle of city life while providing ample space for comfortable living and outdoor enjoyment. Boasting 3 bedrooms, 2 bathrooms + a bonus room, this residence is thoughtfully designed to blend modern convenience with rustic charm. The heart of the home is the open-concept living area, where family and friends can gather to relax and unwind. The adjacent kitchen is a chef's delight, featuring ample counter space and a convenient breakfast bar for casual dining. Retreat to the master suite, complete with a spacious en-suite bathroom and ample closet space. The sprawling backyard offers endless possibilities for outdoor enjoyment, from hosting barbecues to exploring the lush greenery that surrounds the home. A detached workshop and storage unit provide space for storing tools, or pursuing your favorite hobbies, adding both functionality and convenience to the property.
Location
State TX
County Parker
Direction West on Hwy 199 from 51. Left on Goshen Road,left on Elliott. Property on right
Rooms
Dining Room 1
Interior
Interior Features Built-in Features, Cedar Closet(s), Decorative Lighting, Double Vanity, Granite Counters, Kitchen Island, Natural Woodwork, Pantry, Walk-In Closet(s)
Fireplaces Number 1
Appliance Electric Cooktop, Electric Oven, Electric Range
Exterior
Exterior Feature Storage
Garage Spaces 2.0
Carport Spaces 2
Fence Wrought Iron
Utilities Available Aerobic Septic, City Sewer, City Water, Co-op Electric
Total Parking Spaces 4
Garage Yes
Building
Lot Description Acreage
Story One
Level or Stories One
Structure Type Brick
Schools
Elementary Schools Springtown
Middle Schools Springtown
High Schools Springtown
School District Springtown Isd
Others
Ownership See Tax
Financing Conventional
Read Less Info
Want to know what your home might be worth? Contact us for a FREE valuation!

Our team is ready to help you sell your home for the highest possible price ASAP

©2024 North Texas Real Estate Information Systems.
Bought with SARAH RITCHEY • Ritchey Real Estate Group

"My job is to find and attract mastery-based agents to the office, protect the culture, and make sure everyone is happy! "
ryantherealtorcornist@gmail.com
608 E Hickory St # 128, Denton, TX, 76205, United States







