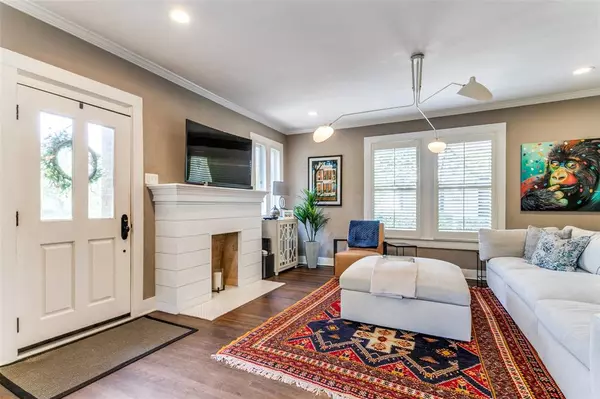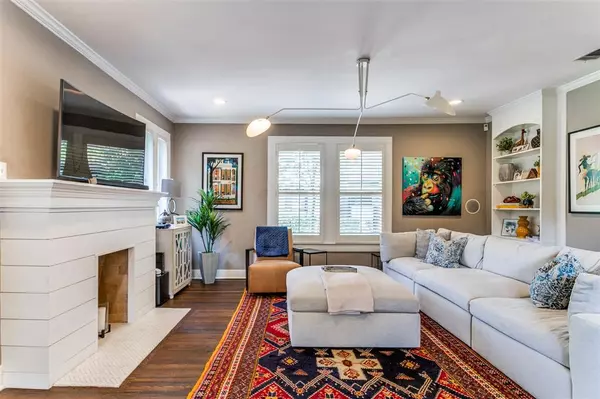$799,000
For more information regarding the value of a property, please contact us for a free consultation.
2 Beds
2 Baths
1,649 SqFt
SOLD DATE : 06/10/2024
Key Details
Property Type Single Family Home
Sub Type Single Family Residence
Listing Status Sold
Purchase Type For Sale
Square Footage 1,649 sqft
Price per Sqft $484
Subdivision Belmont Sub
MLS Listing ID 20607129
Sold Date 06/10/24
Style Tudor
Bedrooms 2
Full Baths 2
HOA Y/N None
Year Built 1929
Lot Size 10,890 Sqft
Acres 0.25
Lot Dimensions 60x174
Property Description
MULTIPLE OFFERS RECEIVED. ASKING FOR BEST AND FINAL OFFERS BY 2PM SUNDAY, MAY 19TH. Totally updated Tudor with 2 BRs, 2 Baths and an office sits on an oversized 60x174 treed lot in prime location of East Dallas, just blocks from Lower Greenville's entertainment district. The home is the perfect combination of the old and new, with its restored oak floors and leaded stainglass windows, as well as its open floorpan and updated kitchen and baths. Enter into light-filled living room with decorative fireplace, plantation shutters and built-ins. Dining with grasscloth walls opens to updated kitchen with butcher block counters, stainless appliances and farmhouse sink. Fabulous primary suite with walk-in closet and recently expanded bathroom featuring pedestal tub, marble counters and large shower. Good sized guest BR and updated hall bath. Sun-lit spacious office leads to the massive backyard, deck, outdoor living areas and new 2-car garage. Plenty of room for a pool!
Location
State TX
County Dallas
Direction From Hwy 75, Go East on Mockingbird to Greenville Ave. Turn South on Greenville to Palo Pinto. East on Palo Pinto Ave.
Rooms
Dining Room 1
Interior
Interior Features Cable TV Available, Decorative Lighting, Eat-in Kitchen, Flat Screen Wiring, High Speed Internet Available, Sound System Wiring, Walk-In Closet(s)
Heating Central, Natural Gas
Cooling Central Air, Electric
Flooring Ceramic Tile, Wood
Fireplaces Number 1
Fireplaces Type Decorative, Living Room
Appliance Dishwasher, Disposal, Gas Range, Convection Oven, Double Oven, Plumbed For Gas in Kitchen, Refrigerator, Vented Exhaust Fan
Heat Source Central, Natural Gas
Laundry Electric Dryer Hookup, Utility Room, Full Size W/D Area, Washer Hookup
Exterior
Exterior Feature Covered Patio/Porch, Rain Gutters
Garage Spaces 2.0
Fence Metal, Wood
Utilities Available Alley, City Sewer, City Water, Curbs, Sidewalk
Roof Type Composition
Total Parking Spaces 2
Garage Yes
Building
Lot Description Few Trees, Interior Lot, Landscaped, Lrg. Backyard Grass, Sprinkler System
Story One
Foundation Pillar/Post/Pier
Level or Stories One
Structure Type Brick
Schools
Elementary Schools Geneva Heights
Middle Schools Long
High Schools Woodrow Wilson
School District Dallas Isd
Others
Ownership See Agent
Acceptable Financing Cash, Conventional, Other
Listing Terms Cash, Conventional, Other
Financing Conventional
Read Less Info
Want to know what your home might be worth? Contact us for a FREE valuation!

Our team is ready to help you sell your home for the highest possible price ASAP

©2024 North Texas Real Estate Information Systems.
Bought with Amy Messer • Douglas Elliman Real Estate

"My job is to find and attract mastery-based agents to the office, protect the culture, and make sure everyone is happy! "
ryantherealtorcornist@gmail.com
608 E Hickory St # 128, Denton, TX, 76205, United States







