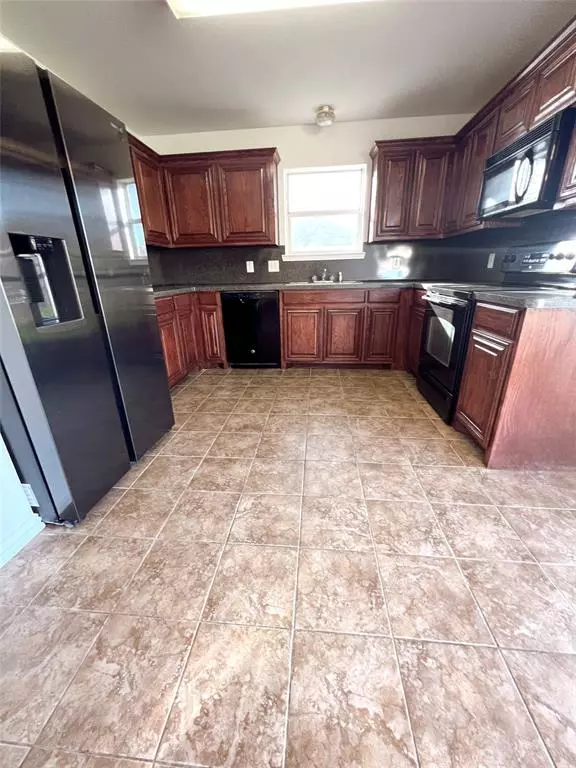$300,000
For more information regarding the value of a property, please contact us for a free consultation.
3 Beds
2 Baths
1,589 SqFt
SOLD DATE : 05/31/2024
Key Details
Property Type Single Family Home
Sub Type Single Family Residence
Listing Status Sold
Purchase Type For Sale
Square Footage 1,589 sqft
Price per Sqft $188
Subdivision Elk Ridge Estates
MLS Listing ID 20567513
Sold Date 05/31/24
Bedrooms 3
Full Baths 2
HOA Y/N None
Year Built 2006
Annual Tax Amount $5,558
Lot Size 7,013 Sqft
Acres 0.161
Property Description
Welcome to 549 Marybeth Drive, where comfort and style is captivating. Gorgeous one-owner home nestled in the Elk Ridge subdivision conveniently located close to Schools and Shopping! This 3 bedroom, 2 bath, 2 car garage home is Move In Ready and NO HOA! Step inside where you are greeted with soaring elevated ceilings and an open floor plan providing a light and bright interior throughout. Tons of upgrades that include fresh paint throughout the interior and owner owned high efficiency solar panels. The living room features a wood burning fireplace and quick access to the back covered patio where you could relax, unwind and entertain. Primary bedroom suite features ample floor space, ensuite bath and separate shower, oh and not to mention the large walk in closet. Fully fenced backyard, charming breakfast nook and a kitchen with plenty of countertop space. This home is a must see! Seller is motivated. Schedule your tour today!
Location
State TX
County Johnson
Direction Follow GPS or Google Maps
Rooms
Dining Room 1
Interior
Interior Features Cable TV Available, Decorative Lighting, Double Vanity, High Speed Internet Available, Pantry, Vaulted Ceiling(s), Walk-In Closet(s)
Flooring Hardwood
Fireplaces Number 1
Fireplaces Type Brick, Living Room, Wood Burning
Equipment Negotiable
Appliance Dishwasher, Disposal, Electric Cooktop, Electric Oven, Electric Range, Electric Water Heater, Microwave
Laundry Electric Dryer Hookup, Washer Hookup
Exterior
Exterior Feature Covered Patio/Porch
Garage Spaces 2.0
Fence Fenced, Wood
Utilities Available City Sewer, City Water, Sidewalk
Roof Type Composition
Garage Yes
Building
Story One
Level or Stories One
Schools
Elementary Schools Irene Clinkscale
Middle Schools Hughes
High Schools Burleson
School District Burleson Isd
Others
Ownership See Agent
Financing FHA
Special Listing Condition Survey Available
Read Less Info
Want to know what your home might be worth? Contact us for a FREE valuation!

Our team is ready to help you sell your home for the highest possible price ASAP

©2025 North Texas Real Estate Information Systems.
Bought with Erica Lawrence • Keller Williams Heritage West
"My job is to find and attract mastery-based agents to the office, protect the culture, and make sure everyone is happy! "
ryantherealtorcornist@gmail.com
608 E Hickory St # 128, Denton, TX, 76205, United States







