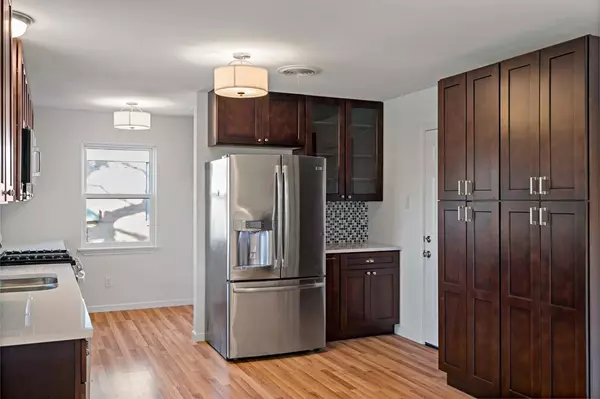$324,900
For more information regarding the value of a property, please contact us for a free consultation.
3 Beds
2 Baths
1,408 SqFt
SOLD DATE : 05/24/2024
Key Details
Property Type Single Family Home
Sub Type Single Family Residence
Listing Status Sold
Purchase Type For Sale
Square Footage 1,408 sqft
Price per Sqft $230
Subdivision Ridgecrest Park Estates
MLS Listing ID 20505361
Sold Date 05/24/24
Style Traditional
Bedrooms 3
Full Baths 2
HOA Y/N None
Year Built 1962
Annual Tax Amount $5,173
Lot Size 7,100 Sqft
Acres 0.163
Property Description
BUYER WAS UNABLE TO CLOSE, NOW'S YOUR CHANCE. Professionally remodeled by Habitat for Humanity of Greater Garland with home warranty included. As you enter you're greeted by the refinished original hardwood floors in the spacious living room with huge, brand new, windows that cascade natural light. A huge dining area, fit for a large family, joins the living room to a chef's dream kitchen. Quartz counter tops sit a top brand new maple box soft close cabinets and there is a ton of counter space and cabinets in this kitchen. Each bathroom has been completely remodeled with custom floor tile and tub and shower tile surrounds. The primary bedroom is spacious and each bedroom has the original, refinished, hardwood floors with new light fixtures and windows. Recent updates include cast iron plumbing replaced with PVC throughout the entire home, new electrical wiring & 200 amp service, texture, paint, 24in insulation, cabinets, counter tops, custom bathroom tile, appliances and fixtures.
Location
State TX
County Dallas
Direction Heading north on 635, take the exit for highway 78 north, take a left onto Patricia Ln, take a right on Lynbrook Dr, take a left on Livenshire, property down on left SIY
Rooms
Dining Room 1
Interior
Interior Features Built-in Features, Cable TV Available, Chandelier, Decorative Lighting, Eat-in Kitchen, High Speed Internet Available, Open Floorplan, Pantry
Heating Central, Natural Gas
Cooling Ceiling Fan(s), Central Air, Electric
Flooring Hardwood, Luxury Vinyl Plank
Appliance Dishwasher, Disposal, Gas Cooktop, Gas Oven, Gas Range, Gas Water Heater, Microwave
Heat Source Central, Natural Gas
Exterior
Exterior Feature Covered Patio/Porch, Rain Gutters, Lighting
Garage Spaces 2.0
Fence Back Yard, Chain Link, Fenced, Wood
Utilities Available All Weather Road, Alley, Cable Available, City Sewer, City Water, Concrete, Curbs, Electricity Available, Electricity Connected, Individual Gas Meter, Individual Water Meter, Natural Gas Available, Phone Available, Sewer Available, Sidewalk
Roof Type Metal,Tile
Total Parking Spaces 2
Garage Yes
Building
Lot Description Interior Lot, Landscaped
Story One
Foundation Pillar/Post/Pier
Level or Stories One
Structure Type Brick
Schools
Elementary Schools Choice Of School
Middle Schools Choice Of School
High Schools Choice Of School
School District Garland Isd
Others
Restrictions Deed
Ownership Habitat for Humanity of Greater Garland
Acceptable Financing Cash, Conventional, FHA, VA Loan
Listing Terms Cash, Conventional, FHA, VA Loan
Financing Conventional
Read Less Info
Want to know what your home might be worth? Contact us for a FREE valuation!

Our team is ready to help you sell your home for the highest possible price ASAP

©2024 North Texas Real Estate Information Systems.
Bought with Alicia Trevino • eXp Realty, LLC

"My job is to find and attract mastery-based agents to the office, protect the culture, and make sure everyone is happy! "
ryantherealtorcornist@gmail.com
608 E Hickory St # 128, Denton, TX, 76205, United States







