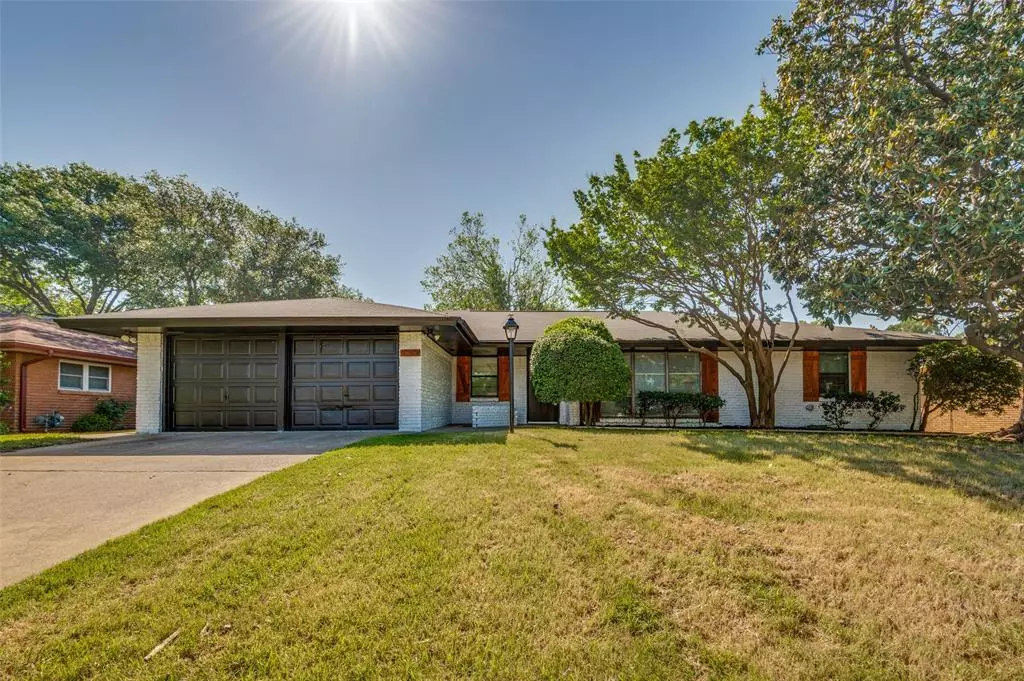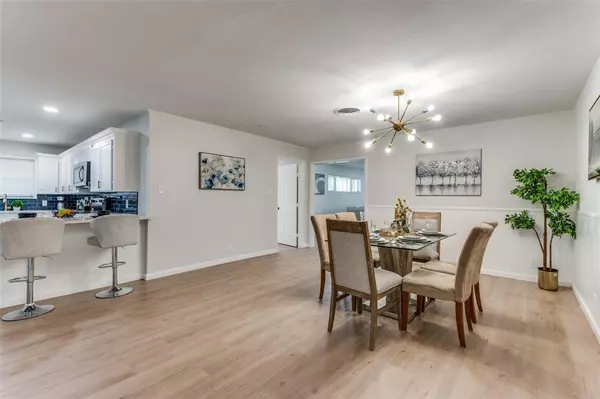$369,900
For more information regarding the value of a property, please contact us for a free consultation.
4 Beds
3 Baths
2,504 SqFt
SOLD DATE : 05/28/2024
Key Details
Property Type Single Family Home
Sub Type Single Family Residence
Listing Status Sold
Purchase Type For Sale
Square Footage 2,504 sqft
Price per Sqft $147
Subdivision Wedgwood Add
MLS Listing ID 20596004
Sold Date 05/28/24
Style Ranch
Bedrooms 4
Full Baths 2
Half Baths 1
HOA Y/N None
Year Built 1958
Annual Tax Amount $4,099
Lot Size 10,802 Sqft
Acres 0.248
Lot Dimensions 128X23
Property Description
This home has been beautifully renovated and is ready for its new family! It boasts an extremely spacious and versatile floor plan with 4 bedrooms, 2.5 bathrooms, and 2 living areas. Bedroom 1, found on the left side of the home, features a half bath. Updates include all new interior and exterior paint, flooring throughout, lights, doors, fixtures, and completely redesigned kitchen and bathrooms! Those who love to cook will fall in love with the new granite counter tops, subway tile back splash, and stainless steel appliances in the kitchen. The primary bedroom offers a stunning black statement shower with double granite topped vanity and double closets. Living area 2 overlooks the back yard with wood burning fireplace, dry bar, and built in cabinetry. The fenced back yard offers plenty of room for kids and pets to play with plenty of grass and 2 patio areas. Located in a fantastic part of Wedgwood with plenty of established trees. This isn’t one you’ll want to miss!
Location
State TX
County Tarrant
Direction Use GPS.
Rooms
Dining Room 1
Interior
Interior Features Built-in Features, Chandelier, Decorative Lighting, Double Vanity, Dry Bar, Granite Counters, Walk-In Closet(s)
Heating Central, Electric
Cooling Central Air, Electric
Flooring Ceramic Tile, Luxury Vinyl Plank
Fireplaces Number 1
Fireplaces Type Wood Burning
Appliance Dishwasher, Disposal, Electric Range, Microwave
Heat Source Central, Electric
Laundry Electric Dryer Hookup, Utility Room, Full Size W/D Area, Washer Hookup
Exterior
Exterior Feature Dog Run
Garage Spaces 2.0
Fence Chain Link, Privacy
Utilities Available City Sewer, City Water
Roof Type Composition
Total Parking Spaces 2
Garage Yes
Building
Lot Description Few Trees, Leasehold, Level, Lrg. Backyard Grass
Story One
Foundation Slab
Level or Stories One
Structure Type Brick
Schools
Elementary Schools Bruceshulk
Middle Schools Wedgwood
High Schools Southwest
School District Fort Worth Isd
Others
Ownership Blanks Ranch & Residential LLC
Acceptable Financing Cash, Conventional, FHA, VA Loan
Listing Terms Cash, Conventional, FHA, VA Loan
Financing VA
Read Less Info
Want to know what your home might be worth? Contact us for a FREE valuation!

Our team is ready to help you sell your home for the highest possible price ASAP

©2024 North Texas Real Estate Information Systems.
Bought with Lucy Cervantes • Great Western Realty

"My job is to find and attract mastery-based agents to the office, protect the culture, and make sure everyone is happy! "
ryantherealtorcornist@gmail.com
608 E Hickory St # 128, Denton, TX, 76205, United States







