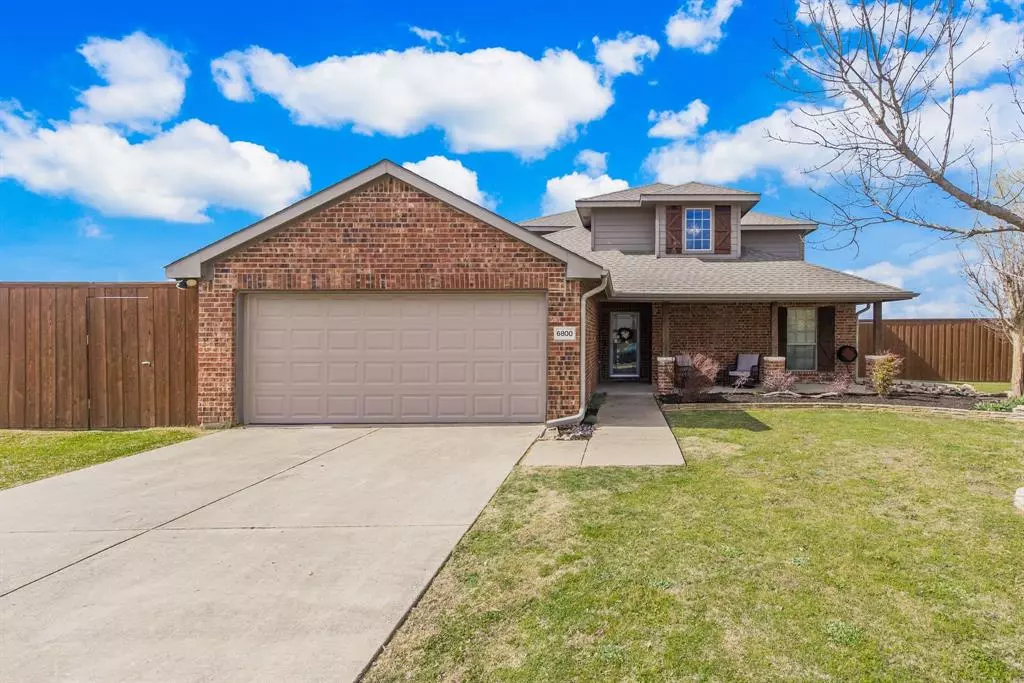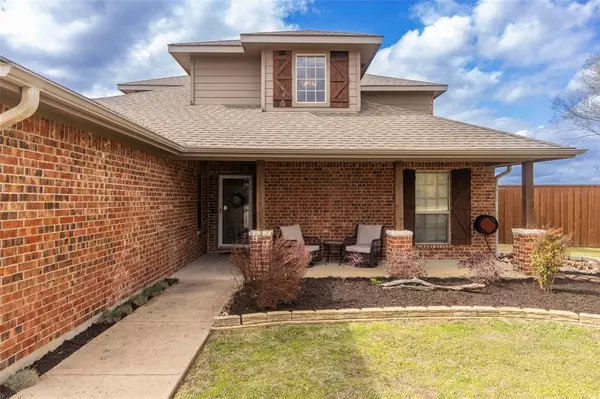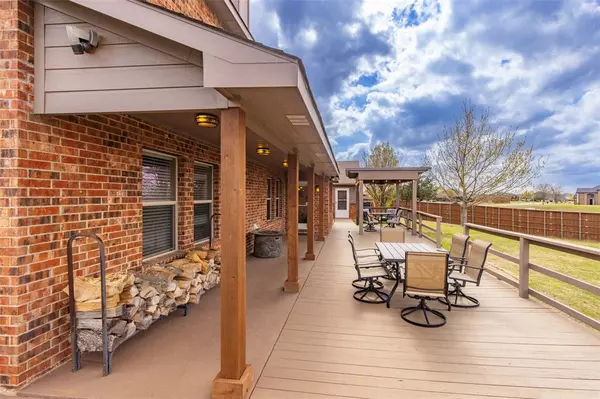$470,000
For more information regarding the value of a property, please contact us for a free consultation.
4 Beds
3 Baths
2,299 SqFt
SOLD DATE : 05/28/2024
Key Details
Property Type Single Family Home
Sub Type Single Family Residence
Listing Status Sold
Purchase Type For Sale
Square Footage 2,299 sqft
Price per Sqft $204
Subdivision Cedars Sec 4
MLS Listing ID 20565898
Sold Date 05/28/24
Style Traditional
Bedrooms 4
Full Baths 2
Half Baths 1
HOA Fees $8/ann
HOA Y/N Mandatory
Year Built 2008
Annual Tax Amount $8,384
Lot Size 0.522 Acres
Acres 0.522
Property Description
This beautiful home, at the end of a cul de sac, in the Cedars subdivision is a rare find! This is a highly sought out neighborhood with close proximity to L3. Sitting on over half an acre you can have the conviences of living in town, while also having extra space and an additional detached garage. The detached garage can be additional covered parking with the automatic gate for convience, or a workshop or home gym. The home has a fantastic four bedroom, split floor plan with the primary bedroom downstairs. There are two dining areas making the additional one a great room to be used for dining, an office or a play room. Whatever fits your needs. There is ample storage throughout, including a walk in pantry and walk in closets. The additonal three bedrooms are upstairs and there is also a space for a play area on the second floor as well. A huge deck is on the back of the home providing the perfect space to entertain or just enjoy your spacious backyard. It truly is a must see!
Location
State TX
County Hunt
Direction From Jack Finney blvd. turn on Colony in the Cedars. Gamecock is on the right and the home is at the end of the cul de sac.
Rooms
Dining Room 2
Interior
Interior Features Built-in Wine Cooler, Cable TV Available, Chandelier, Decorative Lighting, Eat-in Kitchen, Granite Counters, High Speed Internet Available, Open Floorplan, Walk-In Closet(s)
Heating Central, Electric
Cooling Ceiling Fan(s), Central Air, Electric
Flooring Carpet, Ceramic Tile, Luxury Vinyl Plank
Fireplaces Number 1
Fireplaces Type Stone, Wood Burning
Appliance Dishwasher, Disposal, Electric Cooktop, Electric Oven, Electric Range, Electric Water Heater, Microwave
Heat Source Central, Electric
Laundry Electric Dryer Hookup, Utility Room, Full Size W/D Area, Washer Hookup
Exterior
Exterior Feature Covered Deck, Covered Patio/Porch, Rain Gutters, Lighting, Storage
Garage Spaces 4.0
Fence Wood
Utilities Available All Weather Road, Cable Available, City Sewer, City Water, Curbs, Electricity Connected, Sidewalk
Roof Type Composition
Total Parking Spaces 4
Garage Yes
Building
Lot Description Cul-De-Sac, Few Trees, Interior Lot, Landscaped, Lrg. Backyard Grass, Subdivision
Story Two
Foundation Slab
Level or Stories Two
Structure Type Brick,Rock/Stone
Schools
Elementary Schools Lamar
Middle Schools Greenville
High Schools Greenville
School District Greenville Isd
Others
Restrictions Deed
Ownership Stokes
Acceptable Financing Cash, Conventional, FHA, VA Loan
Listing Terms Cash, Conventional, FHA, VA Loan
Financing Conventional
Special Listing Condition Aerial Photo
Read Less Info
Want to know what your home might be worth? Contact us for a FREE valuation!

Our team is ready to help you sell your home for the highest possible price ASAP

©2024 North Texas Real Estate Information Systems.
Bought with Sarah Helm • Cross Power Real Estate, LLC

"My job is to find and attract mastery-based agents to the office, protect the culture, and make sure everyone is happy! "
ryantherealtorcornist@gmail.com
608 E Hickory St # 128, Denton, TX, 76205, United States







