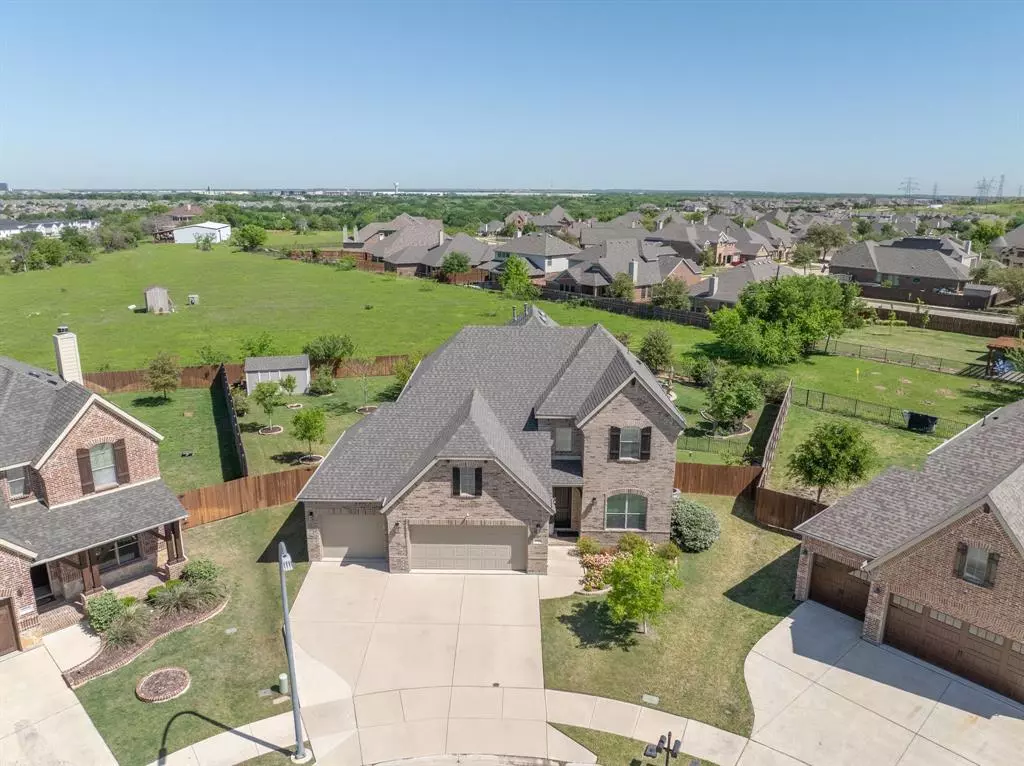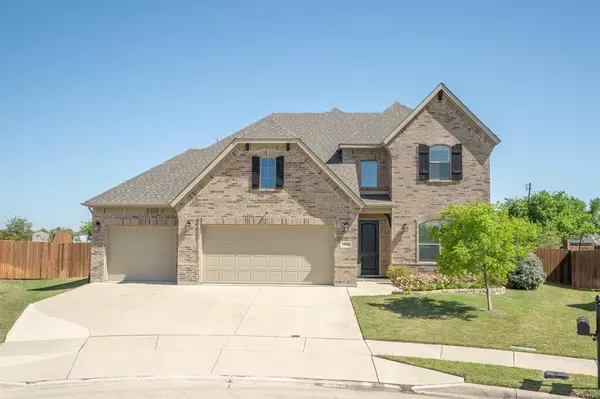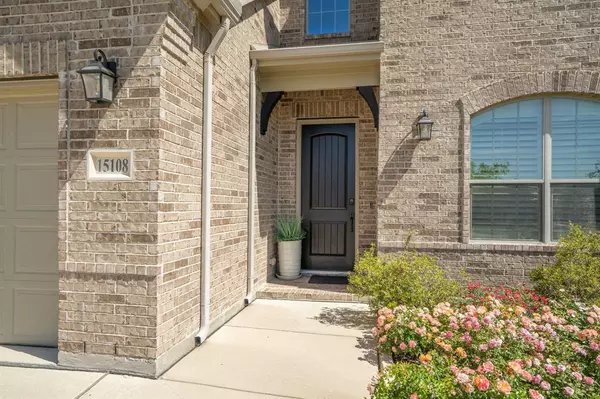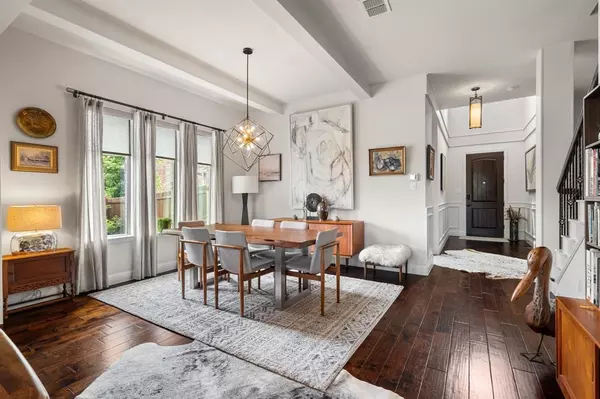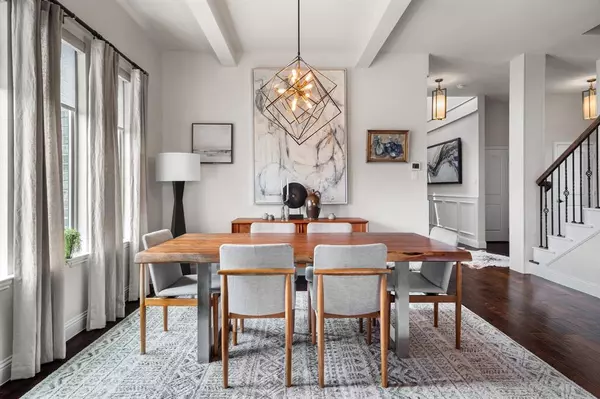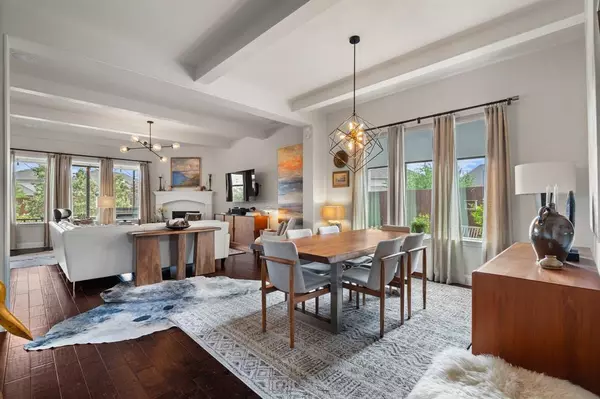$735,000
For more information regarding the value of a property, please contact us for a free consultation.
4 Beds
3 Baths
3,073 SqFt
SOLD DATE : 05/28/2024
Key Details
Property Type Single Family Home
Sub Type Single Family Residence
Listing Status Sold
Purchase Type For Sale
Square Footage 3,073 sqft
Price per Sqft $239
Subdivision Seventeen Lakes Add
MLS Listing ID 20591231
Sold Date 05/28/24
Style Traditional
Bedrooms 4
Full Baths 3
HOA Fees $70/ann
HOA Y/N Mandatory
Year Built 2017
Annual Tax Amount $11,562
Lot Size 0.324 Acres
Acres 0.324
Property Description
Pristine luxury in this beautifully updated Dress home on a cul-de-sac backing to a greenbelt & farm. Outdoor oasis with pool with waterfall, pergola, 10x22 screened in porch with outdoor kitchen. Beautifully landscaped, private, landscape lighting, a 10x15 shed, and a whole house & pool Generac generator. Enter to discover stunning rich wood floors, ceiling beams, a chef's island kitchen with quartzite counters and backsplash, stainless steel appliances, gas cooktop, double ovens, abundant cabinets, walk-in pantry, and room for casual meals. Dining room, study, owners retreat, 2nd bedroom and full bath downstairs. Owners retreat with garden tub, large shower and large walk-in with custom closet system. Upstairs find 2 generous size bedrooms, full bath & large flex room with walk-in closet. 84K in recent upgrades. See list. 700 square foot garage with extra long bay for large trucks.
Location
State TX
County Denton
Community Community Pool, Jogging Path/Bike Path, Lake, Playground
Direction From I35W go East on Highway 114, Right on Litsey Dr, Left on Seventeen Lakes Blvd, Right on Green Teal, Right on Ravens Way.
Rooms
Dining Room 2
Interior
Interior Features Cable TV Available, Granite Counters, High Speed Internet Available, Kitchen Island, Open Floorplan, Vaulted Ceiling(s), Walk-In Closet(s)
Heating Central, Natural Gas
Cooling Ceiling Fan(s), Central Air, Electric
Flooring Carpet, Ceramic Tile, Wood
Fireplaces Number 1
Fireplaces Type Gas Logs
Equipment Generator
Appliance Dishwasher, Disposal, Gas Cooktop, Microwave, Double Oven, Plumbed For Gas in Kitchen, Tankless Water Heater, Vented Exhaust Fan
Heat Source Central, Natural Gas
Exterior
Exterior Feature Attached Grill, Covered Patio/Porch, Rain Gutters
Garage Spaces 3.0
Fence Wood, Wrought Iron
Pool Gunite, In Ground, Pool/Spa Combo, Water Feature
Community Features Community Pool, Jogging Path/Bike Path, Lake, Playground
Utilities Available City Sewer, City Water, Curbs, Sidewalk
Roof Type Composition
Total Parking Spaces 3
Garage Yes
Private Pool 1
Building
Lot Description Cul-De-Sac, Landscaped, Many Trees, Sprinkler System, Subdivision
Story Two
Foundation Slab
Level or Stories Two
Structure Type Brick
Schools
Elementary Schools Wayne A Cox
Middle Schools John M Tidwell
High Schools Byron Nelson
School District Northwest Isd
Others
Ownership Owner of Record
Financing Conventional
Read Less Info
Want to know what your home might be worth? Contact us for a FREE valuation!

Our team is ready to help you sell your home for the highest possible price ASAP

©2025 North Texas Real Estate Information Systems.
Bought with Alex Lee • DFW Legacy Group
"My job is to find and attract mastery-based agents to the office, protect the culture, and make sure everyone is happy! "
ryantherealtorcornist@gmail.com
608 E Hickory St # 128, Denton, TX, 76205, United States


