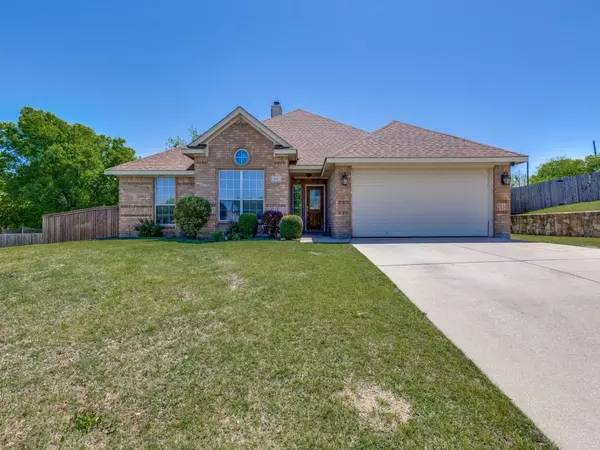$438,000
For more information regarding the value of a property, please contact us for a free consultation.
5 Beds
3 Baths
2,671 SqFt
SOLD DATE : 05/28/2024
Key Details
Property Type Single Family Home
Sub Type Single Family Residence
Listing Status Sold
Purchase Type For Sale
Square Footage 2,671 sqft
Price per Sqft $163
Subdivision Hillside Add Ph 01
MLS Listing ID 20576635
Sold Date 05/28/24
Style Ranch,Traditional
Bedrooms 5
Full Baths 3
HOA Y/N None
Year Built 2005
Annual Tax Amount $8,854
Lot Size 0.350 Acres
Acres 0.35
Property Description
Nestled in a tranquil cul-de-sac, this charming single-story home offers versatility and comfort. Built in 2005, it features an in-ground diving pool with a soothing rock waterfall and diving board creating a serene oasis. A rare floor plan offering 5 bedrooms that include 2 primary suites with ensuite full baths, and split three secondary bedrooms that share a full bath. Transform one of the primary bedrooms into a game room with a full bath and large storage closet as both primary bedrooms open out to the patio and pool. The spacious kitchen has a center island, breakfast nook, ceramic tile, Jennair stainless steel appliances, and window over the sink. There could be multiple home offices as the formal dining could be an office and there is a sitting room separate from one of the primary suites. Recent upgrades include a roof replacement in May 2019 and hot water heater. This well maintained home will give you space, comfort, & lots of hours of enjoyment this summer in the pool.
Location
State TX
County Johnson
Direction Go South on 35W, exit Alsbury Blvd., and turn left onto Ridgehill Drive.
Rooms
Dining Room 2
Interior
Interior Features Cathedral Ceiling(s), Decorative Lighting, Flat Screen Wiring, High Speed Internet Available, Open Floorplan, Pantry, Vaulted Ceiling(s), Walk-In Closet(s)
Heating Central, Electric
Cooling Ceiling Fan(s), Central Air, Electric
Flooring Ceramic Tile, Hardwood, Vinyl
Fireplaces Number 1
Fireplaces Type Decorative, Wood Burning
Appliance Dishwasher, Disposal, Electric Cooktop, Electric Oven, Electric Water Heater, Microwave, Vented Exhaust Fan
Heat Source Central, Electric
Laundry Electric Dryer Hookup, Utility Room, Full Size W/D Area, Washer Hookup
Exterior
Exterior Feature Covered Patio/Porch, Private Yard
Garage Spaces 2.0
Fence Wood
Pool Diving Board, Gunite, In Ground, Water Feature, Waterfall
Utilities Available Asphalt, Cable Available, City Sewer, City Water, Community Mailbox, Concrete, Curbs, Electricity Available
Roof Type Composition,Shingle
Total Parking Spaces 2
Garage Yes
Private Pool 1
Building
Lot Description Cul-De-Sac, Few Trees, Irregular Lot, Landscaped, Sprinkler System, Subdivision
Story One
Foundation Slab
Level or Stories One
Structure Type Brick
Schools
Elementary Schools Frazier
Middle Schools Hughes
High Schools Burleson
School District Burleson Isd
Others
Ownership Susan Weaver
Acceptable Financing Cash, Conventional, FHA, VA Loan
Listing Terms Cash, Conventional, FHA, VA Loan
Financing Conventional
Read Less Info
Want to know what your home might be worth? Contact us for a FREE valuation!

Our team is ready to help you sell your home for the highest possible price ASAP

©2025 North Texas Real Estate Information Systems.
Bought with Penni Boot • Boot Team Realty







