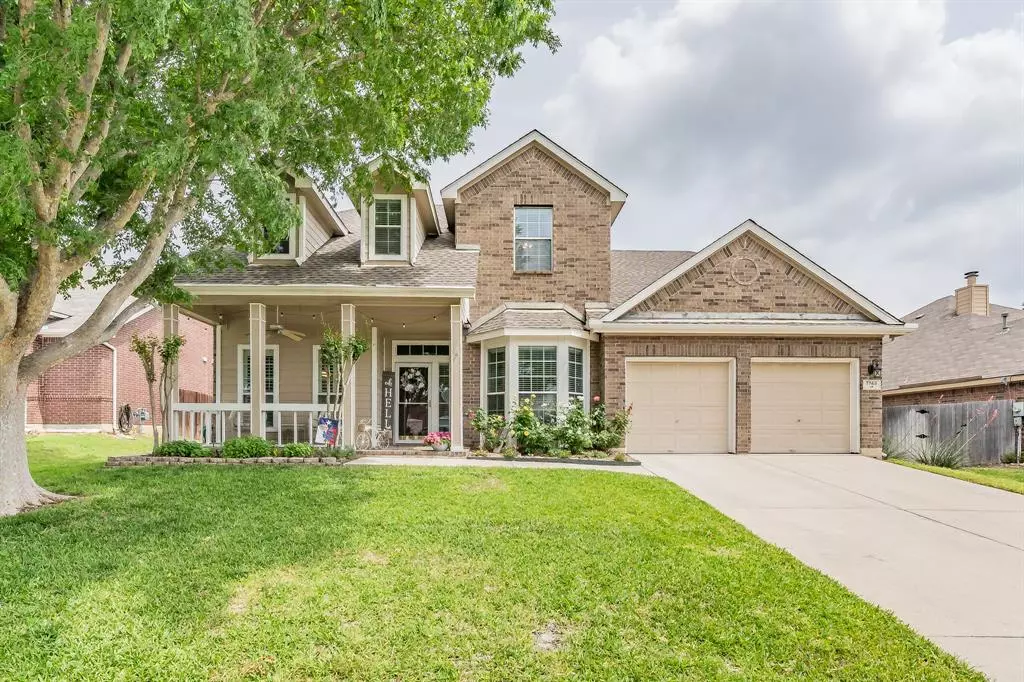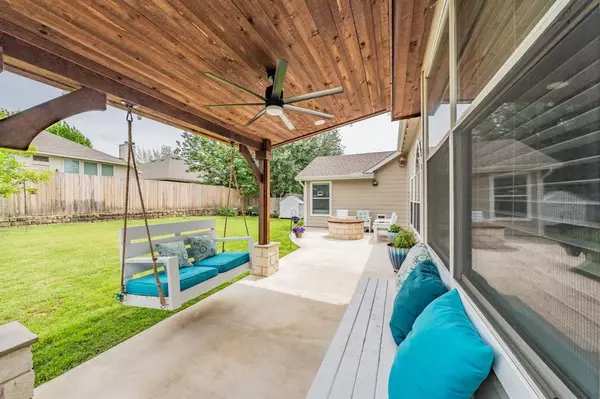$425,000
For more information regarding the value of a property, please contact us for a free consultation.
4 Beds
3 Baths
2,841 SqFt
SOLD DATE : 05/24/2024
Key Details
Property Type Single Family Home
Sub Type Single Family Residence
Listing Status Sold
Purchase Type For Sale
Square Footage 2,841 sqft
Price per Sqft $149
Subdivision Parkwood Hill Add
MLS Listing ID 20590766
Sold Date 05/24/24
Style Traditional
Bedrooms 4
Full Baths 2
Half Baths 1
HOA Fees $17
HOA Y/N Mandatory
Year Built 2002
Annual Tax Amount $7,934
Lot Size 7,579 Sqft
Acres 0.174
Property Description
*MULTIPLE OFFERS, BEST & FINAL BY APRIL 21 AT 12 PM.* Beautiful 4 bedroom, 2.5 bathroom home in Parkwood Hill with paid off solar panels to save money on energy costs! You will love the charm of this home from the moment you drive up. The front porch welcomes you inside. As you enter, you'll notice the tall ceilings in the entry and living room. There is an office or formal living at the front of the house along with a formal dining room. The kitchen and living area are the heart of this home and perfect for entertaining a house full of guests! Relax in the oversized primary suite with a great bath offering dual sinks, garden tub and separate shower. Upstairs, you'll find a game room plus 3 spacious bedrooms. This home has a wonderful backyard with covered porch, open patio area with built-in firepit, trees, and a small storage shed. Wooden furniture outside conveys! Located minutes to shopping, Keller ISD schools and entertainment, this is a home that you can't wait to come home to!
Location
State TX
County Tarrant
Direction From Basswood, go north on Park Vista, right on Blue Water, left on Lawnsberry, left on Parkwood Plaza.
Rooms
Dining Room 2
Interior
Interior Features Cable TV Available, Decorative Lighting, High Speed Internet Available, Open Floorplan
Heating Central
Cooling Central Air, Electric
Flooring Carpet, Ceramic Tile, Laminate
Fireplaces Number 1
Fireplaces Type Gas Starter, Wood Burning
Appliance Dishwasher, Disposal
Heat Source Central
Laundry Electric Dryer Hookup, Full Size W/D Area, Washer Hookup
Exterior
Exterior Feature Covered Patio/Porch, Fire Pit, Outdoor Living Center
Garage Spaces 2.0
Fence Wood
Utilities Available City Sewer, City Water
Roof Type Composition
Total Parking Spaces 2
Garage Yes
Building
Lot Description Interior Lot, Landscaped, Lrg. Backyard Grass, Many Trees, Sprinkler System, Subdivision
Story Two
Foundation Slab
Level or Stories Two
Structure Type Fiber Cement
Schools
Elementary Schools Parkglen
Middle Schools Hillwood
High Schools Central
School District Keller Isd
Others
Ownership See Agent
Acceptable Financing Cash, Conventional, FHA, VA Loan
Listing Terms Cash, Conventional, FHA, VA Loan
Financing Conventional
Read Less Info
Want to know what your home might be worth? Contact us for a FREE valuation!

Our team is ready to help you sell your home for the highest possible price ASAP

©2024 North Texas Real Estate Information Systems.
Bought with Lori Gentry • RE/MAX Pinnacle Group REALTORS

"My job is to find and attract mastery-based agents to the office, protect the culture, and make sure everyone is happy! "
ryantherealtorcornist@gmail.com
608 E Hickory St # 128, Denton, TX, 76205, United States







