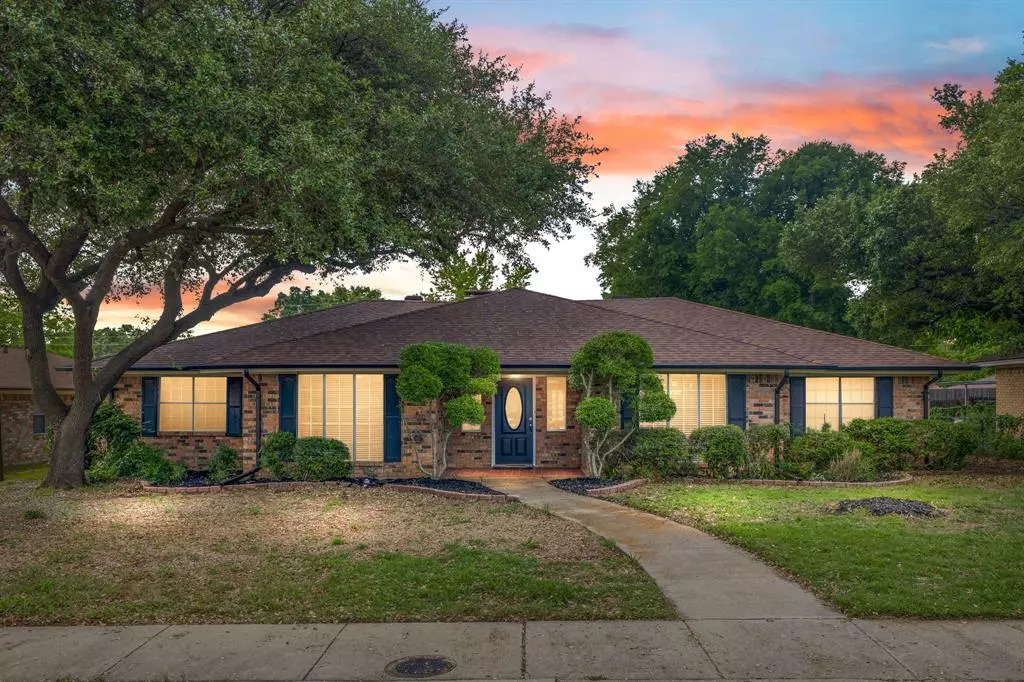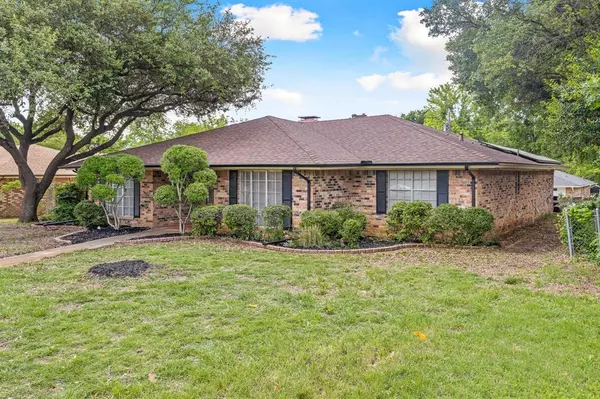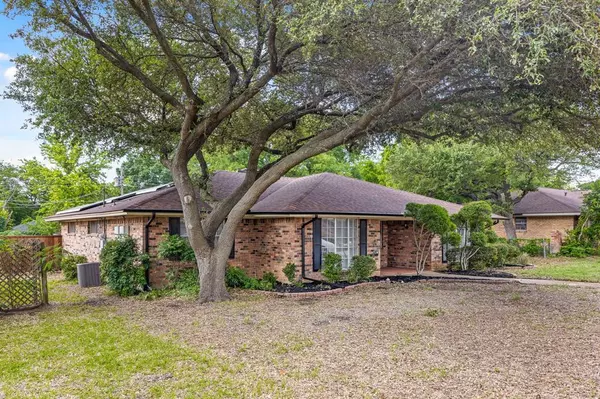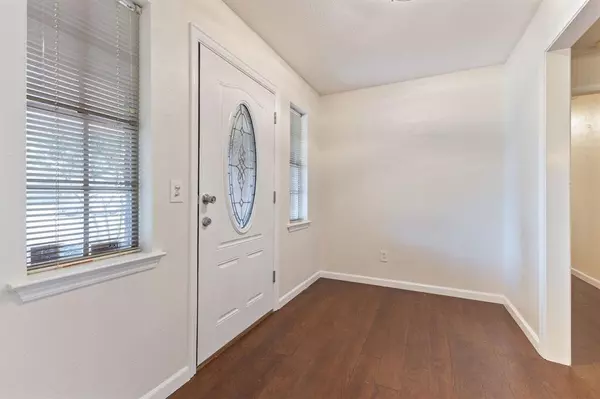$419,000
For more information regarding the value of a property, please contact us for a free consultation.
4 Beds
2 Baths
2,534 SqFt
SOLD DATE : 05/24/2024
Key Details
Property Type Single Family Home
Sub Type Single Family Residence
Listing Status Sold
Purchase Type For Sale
Square Footage 2,534 sqft
Price per Sqft $165
Subdivision Briarwood Estates 6
MLS Listing ID 20590626
Sold Date 05/24/24
Style Traditional
Bedrooms 4
Full Baths 2
HOA Y/N None
Year Built 1967
Annual Tax Amount $5,702
Lot Size 10,018 Sqft
Acres 0.23
Property Description
They don't build them like this anymore! Welcome to this wonderfully updated and spacious 1-story 4-bdrm home with large backyard in the popular city of Plano! Quiet neighborhood, mature landscaping, close access to roadways, parks, shopping & entertainment, this home is not only about its location, but has also been UPDATED in all the important areas that make it turn-key, ready for you to move in. From maintaining the bones like PVC Plumbing, gutters, water heater, to fresh interior paint, flooring, fixtures, updated baths & kitchen with gorgeous 42-inch cabinets, island, granite counters, SS appliances, this home has been cared for in all areas, plus low energy bills*! Come to find sizable rms & open concept living with just enough distinction for everyone to enjoy their activities. Formal dining could be used as an office or other flex needs. 2 large living rms also allow for use as media or game room, or other. Shed, oversized garage give the DIY warrior room to be inspired.
Location
State TX
County Collin
Direction Follow GPS Directions
Rooms
Dining Room 2
Interior
Interior Features Built-in Features, Chandelier, Decorative Lighting, Eat-in Kitchen, Granite Counters, High Speed Internet Available, Kitchen Island, Natural Woodwork, Open Floorplan, Pantry, Wainscoting, Walk-In Closet(s)
Heating Central, Natural Gas
Cooling Ceiling Fan(s), Central Air, Electric, Other
Flooring Carpet, Laminate, Tile
Fireplaces Number 1
Fireplaces Type Gas, Gas Logs, Glass Doors, Living Room, Masonry, Raised Hearth
Appliance Dishwasher, Disposal, Electric Range, Gas Water Heater, Microwave
Heat Source Central, Natural Gas
Laundry Electric Dryer Hookup, Gas Dryer Hookup, Utility Room, Full Size W/D Area, Washer Hookup
Exterior
Exterior Feature Awning(s), Rain Gutters, Lighting, Storage
Garage Spaces 2.0
Fence Wood
Utilities Available City Sewer, City Water, Electricity Connected, Natural Gas Available
Roof Type Shingle
Total Parking Spaces 2
Garage Yes
Building
Lot Description Few Trees, Interior Lot, Landscaped, Lrg. Backyard Grass
Story One
Foundation Slab
Level or Stories One
Structure Type Brick
Schools
Elementary Schools Meadows
Middle Schools Armstrong
High Schools Mcmillen
School District Plano Isd
Others
Ownership See Tax
Acceptable Financing Cash, Conventional, FHA, VA Loan
Listing Terms Cash, Conventional, FHA, VA Loan
Financing Conventional
Read Less Info
Want to know what your home might be worth? Contact us for a FREE valuation!

Our team is ready to help you sell your home for the highest possible price ASAP

©2024 North Texas Real Estate Information Systems.
Bought with Robert Dela Caza • Epique Realty

"My job is to find and attract mastery-based agents to the office, protect the culture, and make sure everyone is happy! "
ryantherealtorcornist@gmail.com
608 E Hickory St # 128, Denton, TX, 76205, United States







