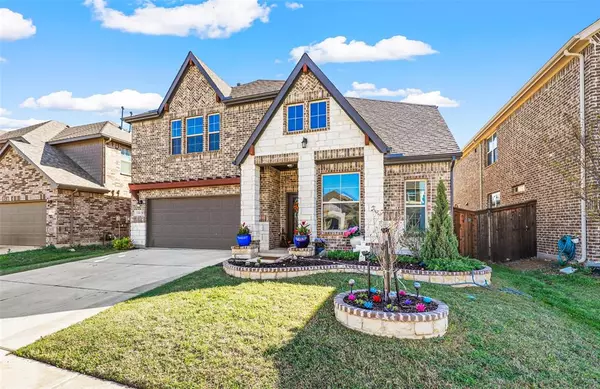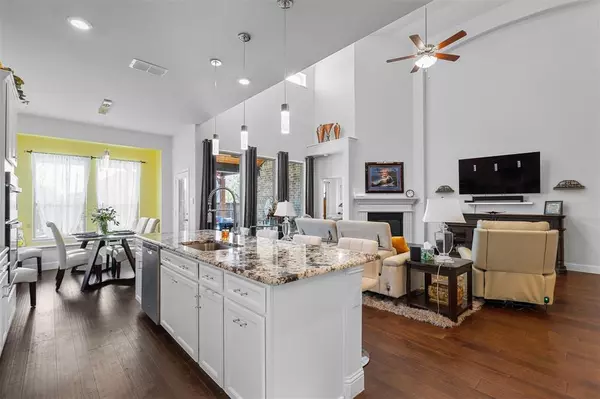$519,999
For more information regarding the value of a property, please contact us for a free consultation.
4 Beds
3 Baths
3,032 SqFt
SOLD DATE : 05/23/2024
Key Details
Property Type Single Family Home
Sub Type Single Family Residence
Listing Status Sold
Purchase Type For Sale
Square Footage 3,032 sqft
Price per Sqft $171
Subdivision Wellington Ph 1 Area 1 South
MLS Listing ID 20570244
Sold Date 05/23/24
Bedrooms 4
Full Baths 3
HOA Fees $62/ann
HOA Y/N Mandatory
Year Built 2021
Annual Tax Amount $11,032
Lot Size 6,011 Sqft
Acres 0.138
Property Description
Attention, this home is in the highly desirable Wellington Community! Absolutely gorgeous home ready for a new family to love! Situated in the highly desirable Wellington Housing area with great community features, playground, sidewalks, and a great family friendly environment. This lovely home is beautifully appointed with a fantastic kitchen, granite counters, hardwood floors, and lovely living area. The family room has a stunning view of the stair case leading up an excellent theatre room! This home is complete with a grand-outdoor living space with extended covered patio for hosing family and friends. Primary bedroom is complete with a fabulous walk-in closet and large bathroom. This is simply a fantastic home that is gorgeous inside and out!
More photos coming soon!
Buyer and buyers agent to verify schools and room dimensions.
Location
State TX
County Tarrant
Community Curbs, Fishing, Greenbelt, Playground
Direction Use GPS
Rooms
Dining Room 1
Interior
Interior Features Built-in Wine Cooler, Cathedral Ceiling(s), Chandelier, Decorative Lighting, Double Vanity, Dry Bar, Eat-in Kitchen, Flat Screen Wiring, Granite Counters, High Speed Internet Available, Kitchen Island, Natural Woodwork, Open Floorplan, Pantry, Vaulted Ceiling(s)
Heating Central
Cooling Central Air
Flooring Hardwood
Fireplaces Number 1
Fireplaces Type Brick
Appliance Dishwasher, Disposal, Gas Cooktop, Microwave, Washer
Heat Source Central
Exterior
Exterior Feature Covered Patio/Porch
Garage Spaces 2.0
Fence Back Yard, Privacy, Wood
Community Features Curbs, Fishing, Greenbelt, Playground
Utilities Available City Sewer, City Water, Curbs, Individual Gas Meter, Sidewalk
Roof Type Composition
Total Parking Spaces 2
Garage Yes
Building
Lot Description Sprinkler System
Story Two
Foundation Slab
Level or Stories Two
Structure Type Brick
Schools
Elementary Schools Carl E. Schluter
Middle Schools Leo Adams
High Schools Eaton
School District Northwest Isd
Others
Ownership Ask Agent
Acceptable Financing Cash, Conventional, FHA, VA Loan
Listing Terms Cash, Conventional, FHA, VA Loan
Financing Conventional
Read Less Info
Want to know what your home might be worth? Contact us for a FREE valuation!

Our team is ready to help you sell your home for the highest possible price ASAP

©2024 North Texas Real Estate Information Systems.
Bought with Kelly Ingram • Keller Williams Realty

"My job is to find and attract mastery-based agents to the office, protect the culture, and make sure everyone is happy! "
ryantherealtorcornist@gmail.com
608 E Hickory St # 128, Denton, TX, 76205, United States







