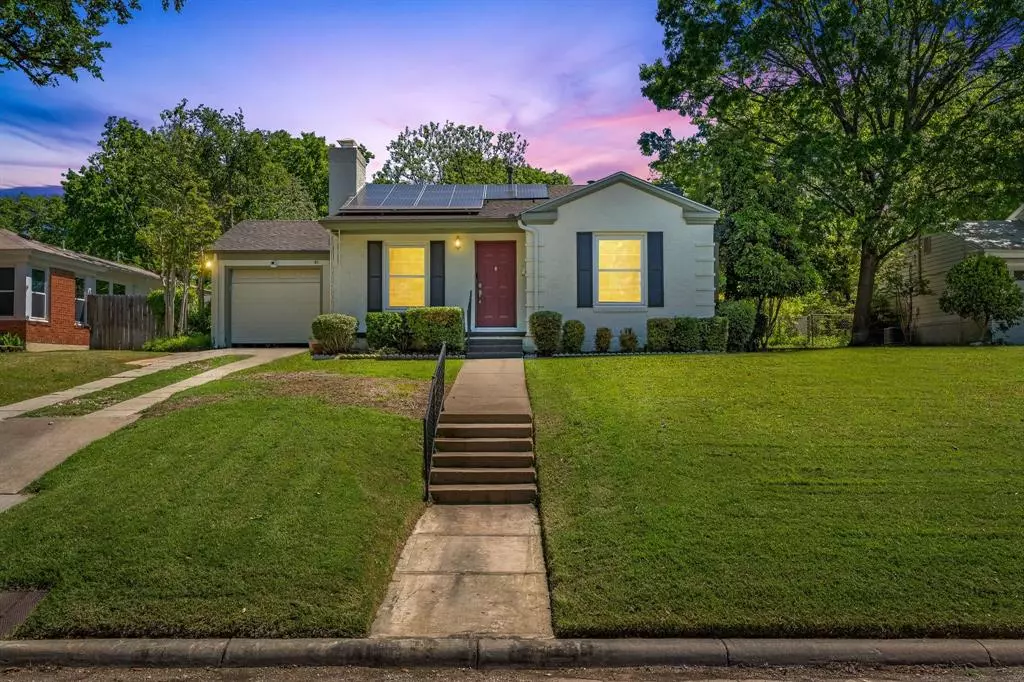$330,000
For more information regarding the value of a property, please contact us for a free consultation.
2 Beds
1 Bath
1,323 SqFt
SOLD DATE : 05/24/2024
Key Details
Property Type Single Family Home
Sub Type Single Family Residence
Listing Status Sold
Purchase Type For Sale
Square Footage 1,323 sqft
Price per Sqft $249
Subdivision Ridglea North Add
MLS Listing ID 20583893
Sold Date 05/24/24
Style Tudor
Bedrooms 2
Full Baths 1
HOA Y/N None
Year Built 1943
Annual Tax Amount $7,105
Lot Size 0.256 Acres
Acres 0.256
Property Description
Behold this charming domicile nestled in the coveted Ridglea North, with its original wooden floors, basking in the radiance of an exquisite sunroom, & adorned by a backyard teeming with perennial delights! Some enhancements include: irrigation system, bedecking both lawn & flower beds, to the illuminating embrace of landscape lighting. The fortification of windows & doors, & the vigilance of a Vivant Security System. Let us not forget the sartorial transformation, with new vinyl siding adorning the edifice and a rejuvenated electrical system propelling it into the modern era. The pièce de résistance, a pergola gracing the rear patio, invites contemplation under the azure sky. The 2nd bedroom, seamlessly converts into a an office with the deft concealment of a Murphy bed. But, what truly sets this abode apart is its commitment to sustainability, evidenced by the solar panels that gracefully adorn its roofline, generously providing ample electricity to power its eco-conscious amenities.
Location
State TX
County Tarrant
Direction I20 west to Abilene, exit 183 Southwest Blvd, Exit 377 Camp Bowie Blvd to right , Left on Edgehill Rd
Rooms
Dining Room 1
Interior
Interior Features Cable TV Available, Decorative Lighting, Granite Counters, High Speed Internet Available
Heating Central, Electric
Cooling Central Air, Electric
Flooring Ceramic Tile, Wood
Fireplaces Number 1
Fireplaces Type Gas Logs, Living Room, Masonry
Appliance Dishwasher, Disposal, Electric Range, Gas Water Heater, Microwave, Refrigerator
Heat Source Central, Electric
Laundry Electric Dryer Hookup, Utility Room
Exterior
Exterior Feature Rain Gutters, Lighting
Garage Spaces 1.0
Fence Chain Link
Utilities Available City Sewer, City Water
Roof Type Composition
Total Parking Spaces 1
Garage Yes
Building
Lot Description Interior Lot, Landscaped, Sprinkler System
Story One
Foundation Pillar/Post/Pier
Level or Stories One
Structure Type Brick,Siding,Wood
Schools
Elementary Schools Phillips M
Middle Schools Monnig
High Schools Arlngtnhts
School District Fort Worth Isd
Others
Ownership Steven L Ferguson
Acceptable Financing Cash, Conventional, FHA, VA Loan
Listing Terms Cash, Conventional, FHA, VA Loan
Financing Conventional
Read Less Info
Want to know what your home might be worth? Contact us for a FREE valuation!

Our team is ready to help you sell your home for the highest possible price ASAP

©2025 North Texas Real Estate Information Systems.
Bought with Katie Durham • Compass RE Texas, LLC
"My job is to find and attract mastery-based agents to the office, protect the culture, and make sure everyone is happy! "
ryantherealtorcornist@gmail.com
608 E Hickory St # 128, Denton, TX, 76205, United States







