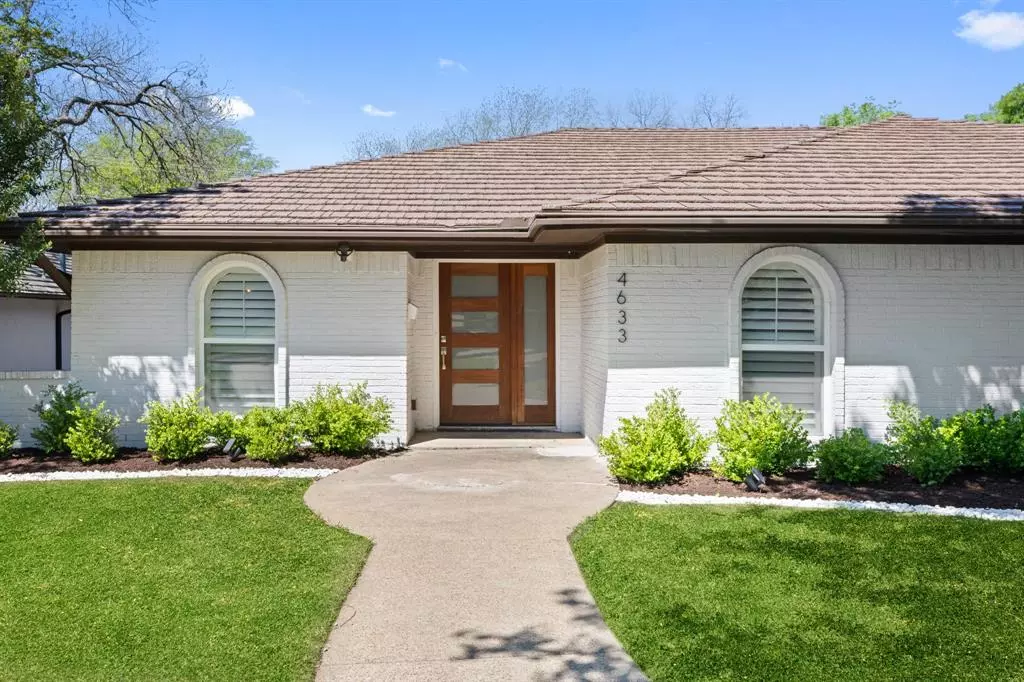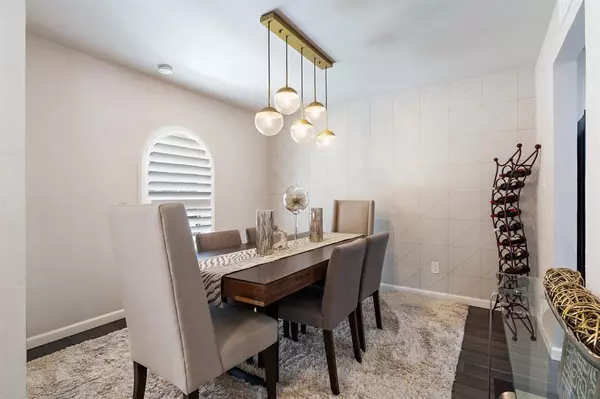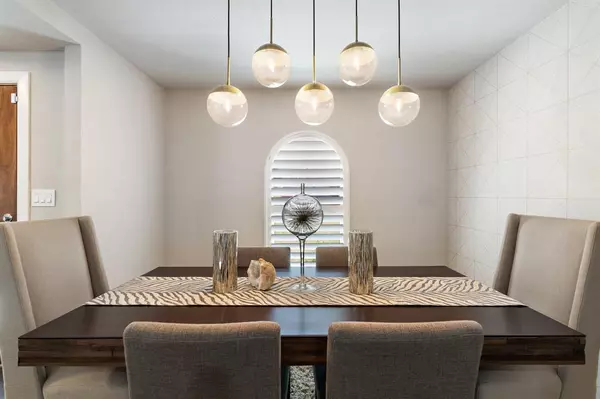$499,500
For more information regarding the value of a property, please contact us for a free consultation.
3 Beds
2 Baths
2,163 SqFt
SOLD DATE : 05/17/2024
Key Details
Property Type Single Family Home
Sub Type Single Family Residence
Listing Status Sold
Purchase Type For Sale
Square Footage 2,163 sqft
Price per Sqft $230
Subdivision Buckner Terrace
MLS Listing ID 20580082
Sold Date 05/17/24
Style Contemporary/Modern
Bedrooms 3
Full Baths 2
HOA Y/N None
Year Built 1973
Lot Size 8,407 Sqft
Acres 0.193
Property Description
Step into this meticulously maintained modern traditional home located in the prestigious Bishop Lynch Private School Corridor. This residence boasts 3 bedrooms and 2 baths and upgrades to make this a perfect retreat of modern living. Open floor plan, well appointed kitchen. From your breakfast nook enjoy unobstructed views of your private outside oasis. In ground pool, turfed landscaped yard with expansive space for entertaining or just enjoying the comforts of your abode. French doors seamlessly connect interior to your outdoor entertainment area, while the fireplace adds ambiance to your interior living space. Explore the floor plan to experience the effortless continuity of this single-level living at its finest.
Location
State TX
County Dallas
Community Curbs, Pool, Sidewalks
Direction Follow Waze or Google Maps to Home.
Rooms
Dining Room 1
Interior
Interior Features Built-in Features, Built-in Wine Cooler, Cable TV Available, Decorative Lighting, Eat-in Kitchen, Flat Screen Wiring, Granite Counters, High Speed Internet Available, Kitchen Island, Natural Woodwork, Open Floorplan, Pantry, Vaulted Ceiling(s), Walk-In Closet(s), Wired for Data
Heating Central
Cooling Central Air
Flooring Carpet, Ceramic Tile
Fireplaces Number 1
Fireplaces Type Electric, Great Room
Appliance Dishwasher, Electric Oven, Electric Range, Microwave, Vented Exhaust Fan
Heat Source Central
Laundry Electric Dryer Hookup, Gas Dryer Hookup, In Hall, Full Size W/D Area, Washer Hookup
Exterior
Garage Spaces 2.0
Pool Fenced, Gunite, In Ground, Outdoor Pool, Pool Sweep, Private
Community Features Curbs, Pool, Sidewalks
Utilities Available City Sewer, City Water
Roof Type Metal
Total Parking Spaces 2
Garage Yes
Private Pool 1
Building
Story One
Foundation Slab
Level or Stories One
Structure Type Brick,Frame
Schools
Elementary Schools Rowe
Middle Schools H.W. Lang
High Schools Skyline
School District Dallas Isd
Others
Ownership Owner of Record
Acceptable Financing Cash, Conventional
Listing Terms Cash, Conventional
Financing Conventional
Special Listing Condition Aerial Photo
Read Less Info
Want to know what your home might be worth? Contact us for a FREE valuation!

Our team is ready to help you sell your home for the highest possible price ASAP

©2024 North Texas Real Estate Information Systems.
Bought with Keith Callahan • Dave Perry Miller Real Estate

"My job is to find and attract mastery-based agents to the office, protect the culture, and make sure everyone is happy! "
ryantherealtorcornist@gmail.com
608 E Hickory St # 128, Denton, TX, 76205, United States







