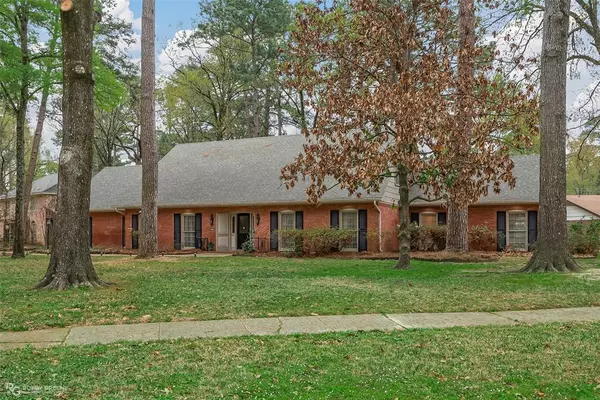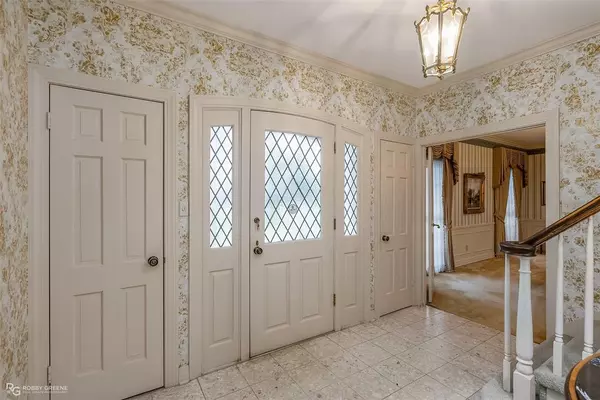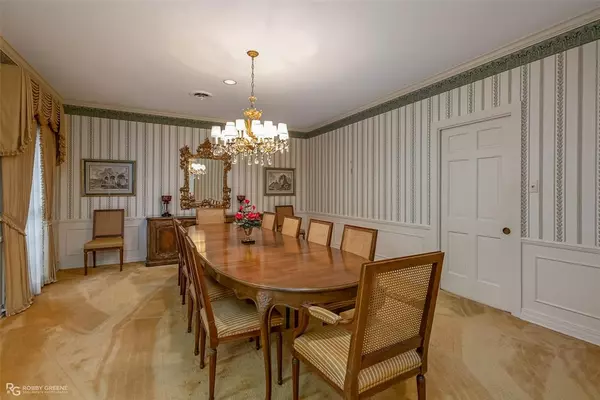$440,000
For more information regarding the value of a property, please contact us for a free consultation.
4 Beds
5 Baths
4,549 SqFt
SOLD DATE : 05/17/2024
Key Details
Property Type Single Family Home
Sub Type Single Family Residence
Listing Status Sold
Purchase Type For Sale
Square Footage 4,549 sqft
Price per Sqft $96
Subdivision Spring Lake Estates
MLS Listing ID 20555514
Sold Date 05/17/24
Bedrooms 4
Full Baths 4
Half Baths 1
HOA Y/N None
Year Built 1966
Lot Size 0.600 Acres
Acres 0.6
Property Description
Do not miss your chance to see this one owner, meticulously maintained home in the heart of Spring Lake Estates! This beloved family home is situated on over a half acre lot and conveniently located within walking distance of Pierremont Oaks Tennis club. Featuring 4,549 square feet with 4 bedrooms, 4 full bathrooms, and 1 half bathroom. Each bedroom has it's own ensuite bathroom and huge walk-in closets. The primary bedroom is located downstairs with ample room for a king size bed and large furniture. This home is complete with a formal dining room, formal living room, large family room and wet bar. Priced at under $100 a square foot, you will not find a better deal in Spring Lake. The sellers have had many joyous memories in this home and are ready to pass it on to a new family who will fill this house with love.
Location
State LA
County Caddo
Direction In Spring Lake Estates, GPS
Rooms
Dining Room 2
Interior
Interior Features Built-in Features, Dry Bar, Eat-in Kitchen, High Speed Internet Available, Pantry
Heating Central
Cooling Central Air
Flooring Carpet, Ceramic Tile, Parquet
Fireplaces Number 1
Fireplaces Type Gas Starter, Wood Burning
Appliance Dishwasher, Double Oven
Heat Source Central
Laundry Utility Room, Laundry Chute
Exterior
Garage Spaces 2.0
Utilities Available City Sewer, City Water
Roof Type Shingle
Total Parking Spaces 2
Garage Yes
Building
Story Two
Foundation Slab
Level or Stories Two
Schools
Elementary Schools Caddo Isd Schools
Middle Schools Caddo Isd Schools
High Schools Caddo Isd Schools
School District Caddo Psb
Others
Ownership XXX
Financing Private
Read Less Info
Want to know what your home might be worth? Contact us for a FREE valuation!

Our team is ready to help you sell your home for the highest possible price ASAP

©2025 North Texas Real Estate Information Systems.
Bought with Sarah Lowder • Walker-Alley & Associates
"My job is to find and attract mastery-based agents to the office, protect the culture, and make sure everyone is happy! "
ryantherealtorcornist@gmail.com
608 E Hickory St # 128, Denton, TX, 76205, United States







