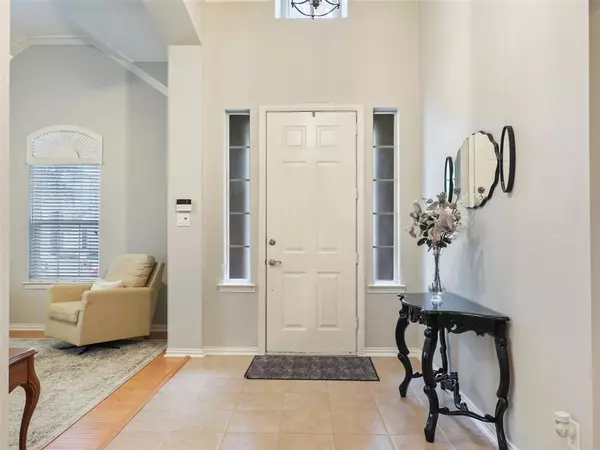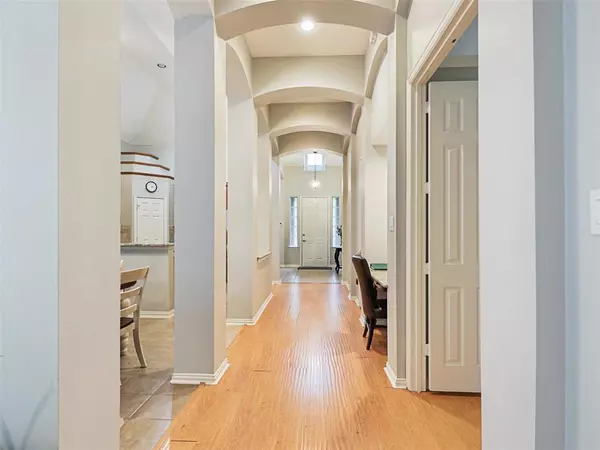$579,900
For more information regarding the value of a property, please contact us for a free consultation.
3 Beds
2 Baths
2,297 SqFt
SOLD DATE : 05/14/2024
Key Details
Property Type Single Family Home
Sub Type Single Family Residence
Listing Status Sold
Purchase Type For Sale
Square Footage 2,297 sqft
Price per Sqft $252
Subdivision Hunters Creek Ph 5
MLS Listing ID 20587047
Sold Date 05/14/24
Style Traditional
Bedrooms 3
Full Baths 2
HOA Fees $73/ann
HOA Y/N Mandatory
Year Built 2002
Annual Tax Amount $9,377
Lot Size 6,534 Sqft
Acres 0.15
Lot Dimensions 115' x 55' x 115' x 55'
Property Description
Charming one story custom home in Hunters Creek. Three bedrooms, two baths, two living areas, spacious covered patio provides outdoor entertainment! Gourmet kitchen includes granite countertops, travertine tile backsplash, center island, 42 inch cabinets, ceramic cooktop, stainless steel refrigerator, walk-in pantry, plantation shutters. Cozy family room features fireplace with gas logs, built-in entertainment center, plantation shutters, laminate flooring open to kitchen. Primary bedroom showcases crown molding, laminate flooring, plantation shutters, window seat and an ensuite luxurious bath complete with duel vanities recently painted, hardware added ,separate shower, soaking tub , ceramic tile floor. Two bedrooms each have walk-in closets and share hall bath. Composition roof, gutters ,window screens, and downspouts replaced in 2023. Board on Board Cedar fence replaced in 2021 and re-stained 2023. Exterior paint, outdoor railing on front 2022.Neighborhood offers 2 community pools.
Location
State TX
County Collin
Community Community Pool, Greenbelt, Jogging Path/Bike Path, Playground, Sidewalks
Direction From 121-SRT turn North onto Custer Rd, turn West onto Ridge Creek Pkwy, turn South onto Aldridge Dr, Property is on the right side
Rooms
Dining Room 2
Interior
Interior Features Cable TV Available
Heating Central, Natural Gas
Cooling Ceiling Fan(s), Central Air, Electric
Flooring Ceramic Tile, Laminate
Fireplaces Number 1
Fireplaces Type Gas Logs, Gas Starter, Great Room, Living Room, See Through Fireplace
Appliance Dishwasher, Disposal, Electric Cooktop, Electric Oven, Gas Water Heater, Microwave, Vented Exhaust Fan
Heat Source Central, Natural Gas
Laundry Electric Dryer Hookup, Gas Dryer Hookup, Utility Room, Full Size W/D Area, Washer Hookup
Exterior
Garage Spaces 2.0
Community Features Community Pool, Greenbelt, Jogging Path/Bike Path, Playground, Sidewalks
Utilities Available Alley, Cable Available, City Sewer, Curbs, Phone Available, Sidewalk, Underground Utilities
Roof Type Composition
Total Parking Spaces 2
Garage Yes
Building
Story One
Foundation Slab
Level or Stories One
Structure Type Brick,Concrete,Frame,Wood
Schools
Elementary Schools Isbell
Middle Schools Vandeventer
High Schools Liberty
School District Frisco Isd
Others
Ownership Owner
Financing Cash
Read Less Info
Want to know what your home might be worth? Contact us for a FREE valuation!

Our team is ready to help you sell your home for the highest possible price ASAP

©2025 North Texas Real Estate Information Systems.
Bought with Anuja Biyani • JPAR - Plano
"My job is to find and attract mastery-based agents to the office, protect the culture, and make sure everyone is happy! "
ryantherealtorcornist@gmail.com
608 E Hickory St # 128, Denton, TX, 76205, United States







