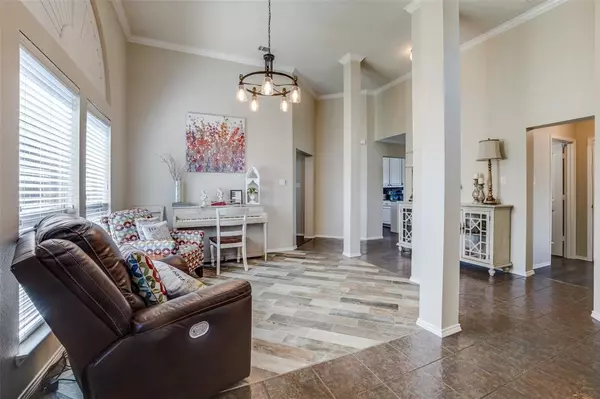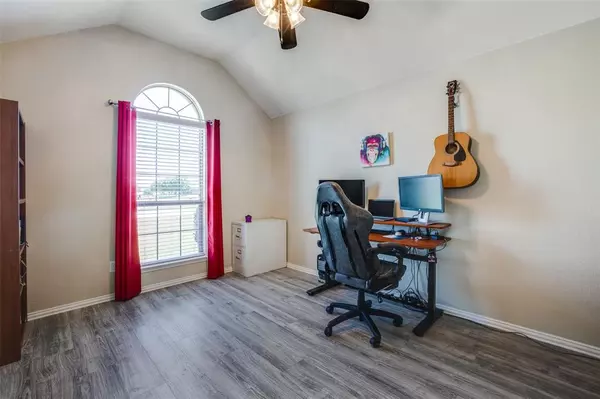$495,000
For more information regarding the value of a property, please contact us for a free consultation.
3 Beds
2 Baths
2,247 SqFt
SOLD DATE : 05/13/2024
Key Details
Property Type Single Family Home
Sub Type Single Family Residence
Listing Status Sold
Purchase Type For Sale
Square Footage 2,247 sqft
Price per Sqft $220
Subdivision Hunters Glen Estates
MLS Listing ID 20583044
Sold Date 05/13/24
Style Traditional
Bedrooms 3
Full Baths 2
HOA Y/N None
Year Built 2011
Lot Size 1.040 Acres
Acres 1.04
Property Description
Single story custom home with over 2,200 sq ft of living space, a 3 car garage with epoxy floor & storm shelter, spacious covered patio overlooking a refreshing pool & located on a wide 1 acre lot. The home itself has been kept in excellent condition. Open floor plan w- dedicated office w french doors. The enormous living room-kitchen-dining area is the real focal point & cornerstone of the home. This unique space proudly displays views of the water & wide open space of the backyard. The primary bedroom is quite large, & separate from the other bedrooms & living area, providing wanted privacy. Bedrooms 2 and 3 are located down the hallway, with a pass through laundry room & mud area along the way. The backyard retreat has a wood privacy fence so you can peacefully enjoy the pool & outdoor area. Chain fencing adorns the back of the property for nature to be seen & enjoyed. An overall pristine property that is priced to sell & located in desirable South Forney. Easy access I 20 & Hwy 80
Location
State TX
County Kaufman
Direction All GPS systems will accurately map the property address.
Rooms
Dining Room 1
Interior
Interior Features Built-in Features, Cable TV Available, Decorative Lighting, Double Vanity, Eat-in Kitchen, Granite Counters, High Speed Internet Available, Kitchen Island, Open Floorplan, Pantry, Walk-In Closet(s)
Heating Central, Electric
Cooling Central Air, Electric
Flooring Carpet, Ceramic Tile, Luxury Vinyl Plank
Fireplaces Number 1
Fireplaces Type Wood Burning
Appliance Dishwasher, Disposal, Electric Cooktop, Electric Oven, Electric Water Heater, Microwave
Heat Source Central, Electric
Exterior
Exterior Feature Covered Patio/Porch
Garage Spaces 3.0
Fence Chain Link, Privacy, Wood
Pool In Ground
Utilities Available Aerobic Septic
Roof Type Composition
Total Parking Spaces 3
Garage Yes
Private Pool 1
Building
Lot Description Acreage, Few Trees, Interior Lot, Landscaped, Lrg. Backyard Grass, Sprinkler System
Story One
Foundation Slab
Level or Stories One
Structure Type Brick
Schools
Elementary Schools Henderson
High Schools Forney
School District Forney Isd
Others
Ownership Daniel and Miranda Sharp
Acceptable Financing Cash, Conventional, FHA, VA Loan
Listing Terms Cash, Conventional, FHA, VA Loan
Financing Conventional
Read Less Info
Want to know what your home might be worth? Contact us for a FREE valuation!

Our team is ready to help you sell your home for the highest possible price ASAP

©2025 North Texas Real Estate Information Systems.
Bought with Vanessa Fillingim • EXP REALTY
"My job is to find and attract mastery-based agents to the office, protect the culture, and make sure everyone is happy! "
ryantherealtorcornist@gmail.com
608 E Hickory St # 128, Denton, TX, 76205, United States







