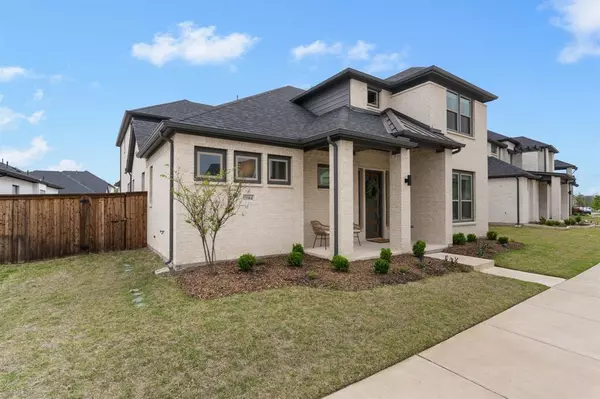$924,900
For more information regarding the value of a property, please contact us for a free consultation.
4 Beds
4 Baths
3,310 SqFt
SOLD DATE : 05/13/2024
Key Details
Property Type Single Family Home
Sub Type Single Family Residence
Listing Status Sold
Purchase Type For Sale
Square Footage 3,310 sqft
Price per Sqft $279
Subdivision Edgewood
MLS Listing ID 20561503
Sold Date 05/13/24
Style Traditional
Bedrooms 4
Full Baths 3
Half Baths 1
HOA Fees $77/ann
HOA Y/N Mandatory
Year Built 2021
Lot Size 7,187 Sqft
Acres 0.165
Property Description
Welcome to this stunning home nestled in highly sought-after Edgewood Estates and Frisco ISD, presenting a rare opportunity to own a residence that seamlessly blends comfort with luxury. Upon entry, you'll be captivated by the soaring ceilings and open-concept layout. The heart of the home, the chef's kitchen, features a large island ideal for gatherings, double ovens, a five-burner gas cooktop, and ample cabinetry. Natural light floods the living room, creating a warm and welcoming ambiance, while the spacious owner's retreat offers versatile usage options for ultimate relaxation. The main floor includes an additional bedroom and full bathroom, perfect for guests or multigenerational living. Upstairs, a large game room and media room await, complete with a projector and screen for entertainment. Step outside to the covered patio, where you can unwind in the serene outdoor setting. Conveniently located, this home offers easy access to the community park right outside the front door.
Location
State TX
County Collin
Community Community Pool, Curbs, Park, Playground, Sidewalks
Direction Please use GPS. All measurements are approximate, buyer and agent will verify.
Rooms
Dining Room 1
Interior
Interior Features Cable TV Available, Kitchen Island, Open Floorplan, Pantry
Heating Central, Natural Gas
Cooling Ceiling Fan(s), Central Air, Electric
Flooring Carpet, Tile, Wood
Fireplaces Number 1
Fireplaces Type Decorative, Other
Appliance Dishwasher, Disposal, Gas Cooktop, Microwave, Double Oven, Plumbed For Gas in Kitchen
Heat Source Central, Natural Gas
Laundry Utility Room, Full Size W/D Area, Washer Hookup
Exterior
Exterior Feature Covered Patio/Porch, Rain Gutters
Garage Spaces 2.0
Fence Back Yard, Fenced, Wood
Community Features Community Pool, Curbs, Park, Playground, Sidewalks
Utilities Available City Sewer, City Water, Curbs, Sidewalk
Roof Type Composition
Total Parking Spaces 2
Garage Yes
Building
Lot Description Interior Lot, Landscaped, Lrg. Backyard Grass, Subdivision
Story Two
Foundation Slab
Level or Stories Two
Structure Type Brick,Wood
Schools
Elementary Schools Mcspedden
Middle Schools Lawler
High Schools Centennial
School District Frisco Isd
Others
Ownership See Agent
Acceptable Financing Cash, Conventional, FHA, VA Loan
Listing Terms Cash, Conventional, FHA, VA Loan
Financing Conventional
Read Less Info
Want to know what your home might be worth? Contact us for a FREE valuation!

Our team is ready to help you sell your home for the highest possible price ASAP

©2025 North Texas Real Estate Information Systems.
Bought with Ot Goyal • Chetak Management Company
"My job is to find and attract mastery-based agents to the office, protect the culture, and make sure everyone is happy! "
ryantherealtorcornist@gmail.com
608 E Hickory St # 128, Denton, TX, 76205, United States







