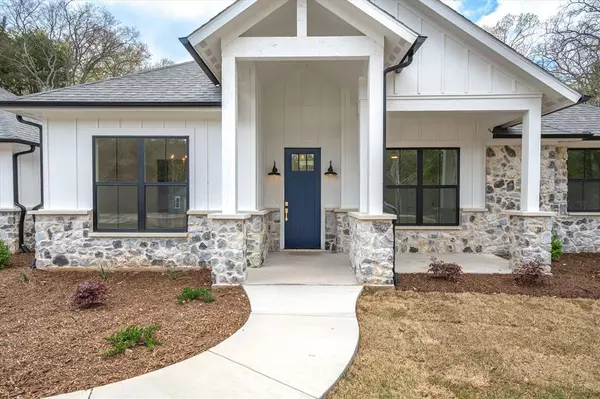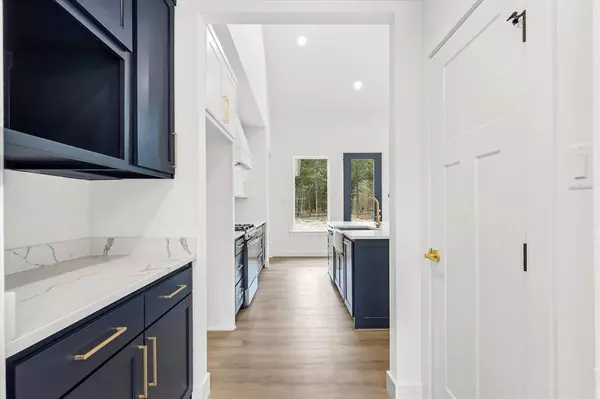$519,900
For more information regarding the value of a property, please contact us for a free consultation.
4 Beds
2 Baths
2,003 SqFt
SOLD DATE : 05/08/2024
Key Details
Property Type Single Family Home
Sub Type Single Family Residence
Listing Status Sold
Purchase Type For Sale
Square Footage 2,003 sqft
Price per Sqft $259
Subdivision Legacy Oaks
MLS Listing ID 20559662
Sold Date 05/08/24
Bedrooms 4
Full Baths 2
HOA Y/N None
Year Built 2024
Annual Tax Amount $465
Lot Size 1.460 Acres
Acres 1.46
Property Description
Brand New! Breathtaking custom construction has a stone and siding exterior. 4 bedroom,2.5 bathrooms, 2 car garage. Exceptional quality! The landscaped yard ushers you in through the lodge style entry highlighted by a deep blue front door. Entry foyer with built in coat cubby,also in blue.This accent color is carried out in the coffee area & kitchen. Formal dining room has a gorgeous chandelier. Designed with bringing the outside in, the wall of windows in the living & kitchen area brings in the light! Kitchen has quartz countertops, island with storage,dishwasher,farm sink, gas range , vent a hood, coffee bar and pantry. Soaring ceilings are expansive in the living area with floor to ceiling rock fireplace! built in shelves, contemporary lighting. The inviting covered back pation is an outdoor living area with a lodge style rafter and rock fireplace. Master bedroom with ensuite tub,huge walk in shower. Split bdrs. Bdrs 2,3 & 4 share hall bath. Yard is wooded in back! Edgewood ISD
Location
State TX
County Van Zandt
Direction From Edgewood on Hwy 80, go north on FM 859 (Houston Street) 3.8 miles to Legacy Oaks on the left. (See Rock Sign), Turn left into the addition. Go about a block, home on the left (See C21 sign)
Rooms
Dining Room 1
Interior
Interior Features Cathedral Ceiling(s), Decorative Lighting, Kitchen Island, Walk-In Closet(s)
Heating Central
Cooling Central Air
Flooring Ceramic Tile, Luxury Vinyl Plank
Fireplaces Number 1
Fireplaces Type Wood Burning
Appliance Dishwasher, Gas Range
Heat Source Central
Laundry Utility Room, Full Size W/D Area, Washer Hookup
Exterior
Garage Spaces 2.0
Utilities Available Aerobic Septic, Co-op Electric, Co-op Water
Roof Type Composition
Total Parking Spaces 2
Garage Yes
Building
Story One
Foundation Slab
Level or Stories One
Schools
Elementary Schools Edgewood
Middle Schools Edgewood
High Schools Edgewood
School District Edgewood Isd
Others
Restrictions Deed
Ownership NexGen
Acceptable Financing 1031 Exchange, Cash, Conventional, VA Loan
Listing Terms 1031 Exchange, Cash, Conventional, VA Loan
Financing VA
Read Less Info
Want to know what your home might be worth? Contact us for a FREE valuation!

Our team is ready to help you sell your home for the highest possible price ASAP

©2025 North Texas Real Estate Information Systems.
Bought with Travis Plumb • eXp Realty LLC
"My job is to find and attract mastery-based agents to the office, protect the culture, and make sure everyone is happy! "
ryantherealtorcornist@gmail.com
608 E Hickory St # 128, Denton, TX, 76205, United States







