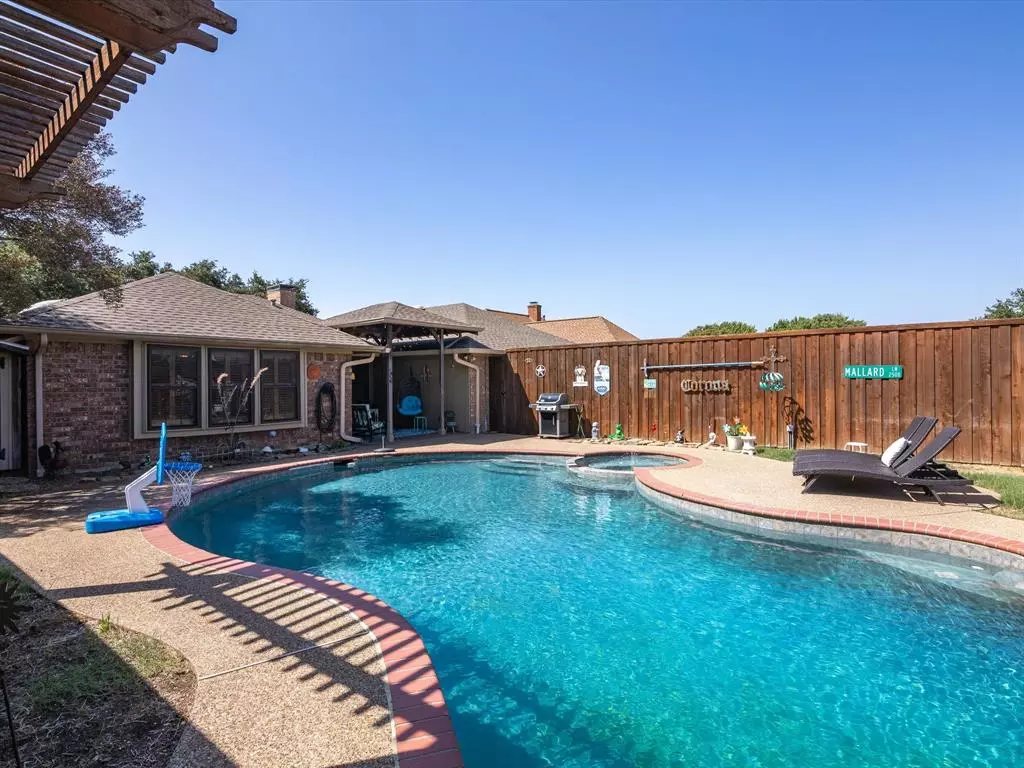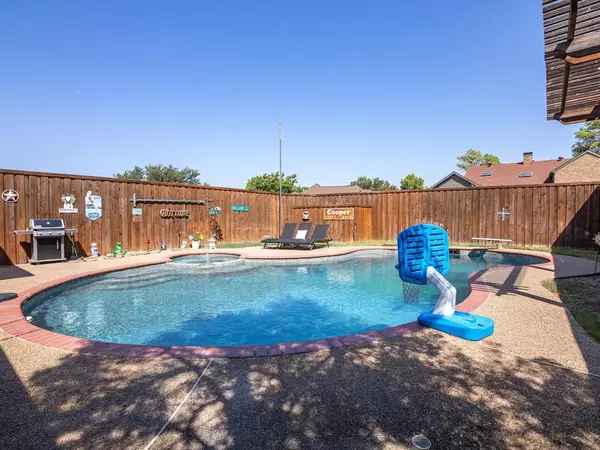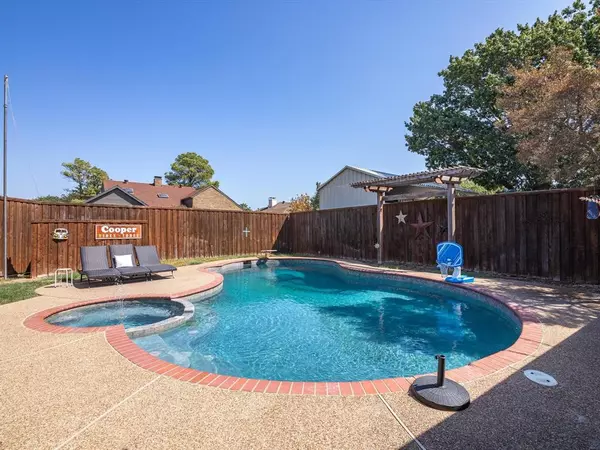$534,900
For more information regarding the value of a property, please contact us for a free consultation.
5 Beds
3 Baths
2,727 SqFt
SOLD DATE : 05/08/2024
Key Details
Property Type Single Family Home
Sub Type Single Family Residence
Listing Status Sold
Purchase Type For Sale
Square Footage 2,727 sqft
Price per Sqft $196
Subdivision Copperwood Add
MLS Listing ID 20587736
Sold Date 05/08/24
Bedrooms 5
Full Baths 3
HOA Y/N None
Year Built 1981
Annual Tax Amount $11,696
Lot Size 10,454 Sqft
Acres 0.24
Property Description
Gorgeous brick home in the desired Copperwood Addition. Spread out and enjoy the 3 living and 2 dining areas! Entertaining is easy with the sparkling pool, pergola and open concept living areas! Large open kitchen has granite countertops and stainless-steel appliances built-in! Main living room features new hardwood floors and updated wood-burning fireplace. Large laundry room has sink, ironing board, room for fridge. It features 5 bedrooms with a secondary primary with bath. 5th bedroom is office now with built-in desk and shelves! Primary bedroom with large ensuite and lots of storage and closet space throughout this home! This home has many distinctive updates and upgrades, including HVAC-2022, ceiling fans, chandeliers, master bath, skylight, entry doors, security system, doorknobs, sprinklers, etc! Has 2-car garage and 2-car carport. Beautiful built-in cabinetry and plantation shutters throughout! Location is close to interstate and tollways, shopping, dining, schools, airport!
Location
State TX
County Dallas
Direction From President George Bush Turnpike exit Kelley Blvd go south to Dove Creek Lane go left, left on quail Glen Rd and right on Nature Bend, home will be on the left.
Rooms
Dining Room 2
Interior
Interior Features Built-in Features, Cable TV Available, Cathedral Ceiling(s), Decorative Lighting, Double Vanity, High Speed Internet Available, In-Law Suite Floorplan, Natural Woodwork, Open Floorplan, Pantry, Vaulted Ceiling(s), Wainscoting, Walk-In Closet(s)
Heating Central, Fireplace(s), Natural Gas
Cooling Ceiling Fan(s), Central Air, Electric
Flooring Carpet, Ceramic Tile, Hardwood
Fireplaces Number 1
Fireplaces Type Brick, Decorative, Electric, Living Room
Appliance Dishwasher, Disposal, Electric Cooktop, Electric Oven, Microwave, Vented Exhaust Fan
Heat Source Central, Fireplace(s), Natural Gas
Exterior
Exterior Feature Covered Patio/Porch, Rain Gutters, Lighting, Private Yard, Storage
Garage Spaces 2.0
Carport Spaces 2
Fence Wood
Pool Fenced, Gunite, In Ground, Outdoor Pool, Pool/Spa Combo, Private, Water Feature, Waterfall
Utilities Available All Weather Road, Alley, Cable Available, City Sewer, City Water, Concrete, Curbs, Electricity Connected, Individual Gas Meter, Individual Water Meter, Phone Available, Sidewalk
Roof Type Composition
Total Parking Spaces 4
Garage Yes
Private Pool 1
Building
Lot Description Few Trees, Interior Lot, Landscaped, Level, Sprinkler System, Subdivision
Story One
Foundation Slab
Level or Stories One
Structure Type Brick
Schools
Elementary Schools Blanton
Middle Schools Polk
High Schools Smith
School District Carrollton-Farmers Branch Isd
Others
Ownership see listing agent
Acceptable Financing Cash, Conventional, FHA, Texas Vet, VA Loan
Listing Terms Cash, Conventional, FHA, Texas Vet, VA Loan
Financing Conventional
Read Less Info
Want to know what your home might be worth? Contact us for a FREE valuation!

Our team is ready to help you sell your home for the highest possible price ASAP

©2024 North Texas Real Estate Information Systems.
Bought with Sierra Brown • Michelle Brown

"My job is to find and attract mastery-based agents to the office, protect the culture, and make sure everyone is happy! "
ryantherealtorcornist@gmail.com
608 E Hickory St # 128, Denton, TX, 76205, United States







