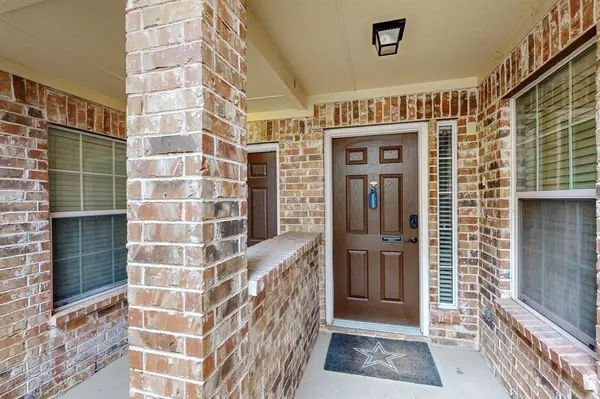$455,000
For more information regarding the value of a property, please contact us for a free consultation.
3 Beds
3 Baths
1,939 SqFt
SOLD DATE : 05/10/2024
Key Details
Property Type Townhouse
Sub Type Townhouse
Listing Status Sold
Purchase Type For Sale
Square Footage 1,939 sqft
Price per Sqft $234
Subdivision Tuscany Square Ph Two
MLS Listing ID 20559192
Sold Date 05/10/24
Style Traditional
Bedrooms 3
Full Baths 2
Half Baths 1
HOA Fees $183/qua
HOA Y/N Mandatory
Year Built 2005
Annual Tax Amount $5,954
Lot Size 2,613 Sqft
Acres 0.06
Lot Dimensions 2,613
Property Description
PRICED TO SELL FAST!! PRIME LOCATION IN THE HEART OF FRISCO!! This beautiful and spacious Townhome backs to the Greenbelt area. The complete kitchen renovation includes new quartz countertops, a new sink, New smart SS GE appliances, including a dishwasher, range, microwave, and new LED lighting. New ceramic tile throughout the first floor. Modern open concept area downstairs includes a study room and a stunning 2-story great room with plenty of windows providing natural light and a beautiful view of the private community greenbelt. New backyard door and turf. 2 New vanities and lighting. The 2nd floor features 3 bedrooms, 2 baths, and an open loft area with views to the Greenbelt. The main bedroom has 2 closets. Build in surround sound system. WASHER AND DRYER STAY!! COMMUNITY POOL! Highly sought-after Frisco ISD. Primary schools and Community Colleges are all within walking distance. Don't miss your chance to make this townhome yours and start living the life you've always imagined!!
Location
State TX
County Collin
Community Community Pool, Curbs, Greenbelt, Sidewalks
Direction From Hwy 121 - North on Ohio - East on Fleetwood- South on Crimson Oak - East on Wake Bridge
Rooms
Dining Room 1
Interior
Interior Features Cable TV Available, Decorative Lighting, Double Vanity, Eat-in Kitchen, High Speed Internet Available, Kitchen Island, Loft, Open Floorplan, Pantry, Walk-In Closet(s)
Heating Central, Electric
Cooling Ceiling Fan(s), Central Air, Electric
Flooring Carpet, Ceramic Tile
Appliance Dishwasher, Disposal, Electric Range, Microwave
Heat Source Central, Electric
Laundry Electric Dryer Hookup, Washer Hookup
Exterior
Garage Spaces 2.0
Fence Back Yard, Wood
Community Features Community Pool, Curbs, Greenbelt, Sidewalks
Utilities Available Asphalt, City Sewer, City Water, Co-op Electric, Community Mailbox, Electricity Connected
Roof Type Composition,Shingle
Total Parking Spaces 2
Garage Yes
Building
Lot Description Few Trees, Greenbelt, Interior Lot
Story Two
Foundation Slab
Level or Stories Two
Structure Type Brick
Schools
Elementary Schools Shawnee
Middle Schools Clark
High Schools Lebanon Trail
School District Frisco Isd
Others
Ownership Erick Barrios
Acceptable Financing Cash, Conventional, FHA, VA Loan
Listing Terms Cash, Conventional, FHA, VA Loan
Financing FHA
Read Less Info
Want to know what your home might be worth? Contact us for a FREE valuation!

Our team is ready to help you sell your home for the highest possible price ASAP

©2025 North Texas Real Estate Information Systems.
Bought with Gina Branch • Coldwell Banker Apex, REALTORS
"My job is to find and attract mastery-based agents to the office, protect the culture, and make sure everyone is happy! "
ryantherealtorcornist@gmail.com
608 E Hickory St # 128, Denton, TX, 76205, United States







