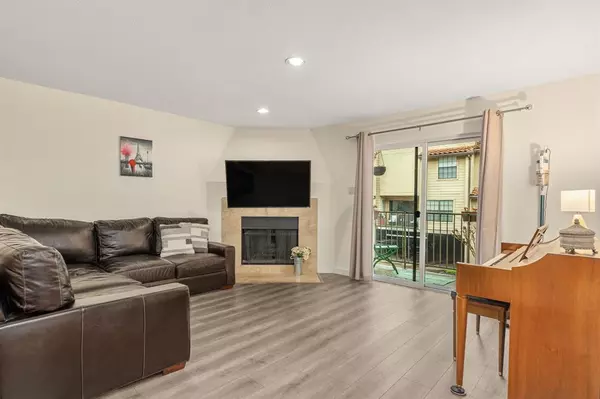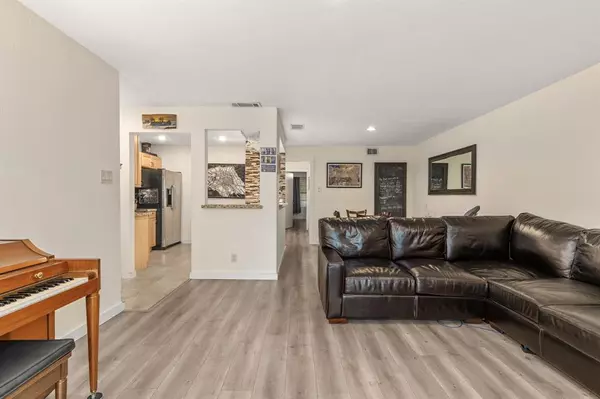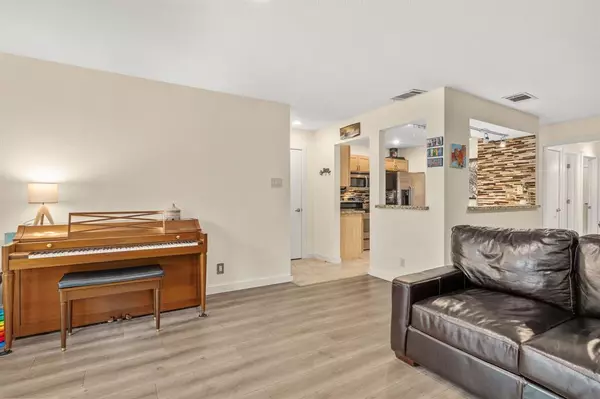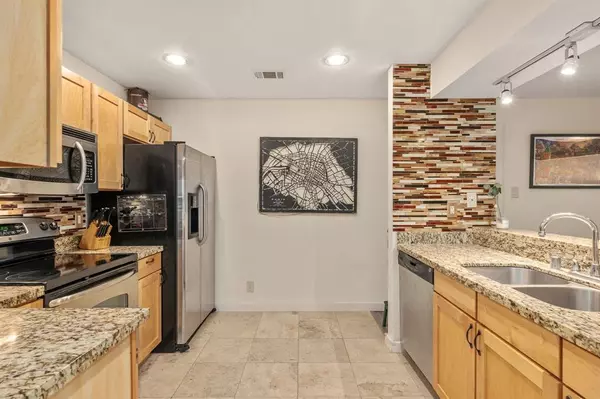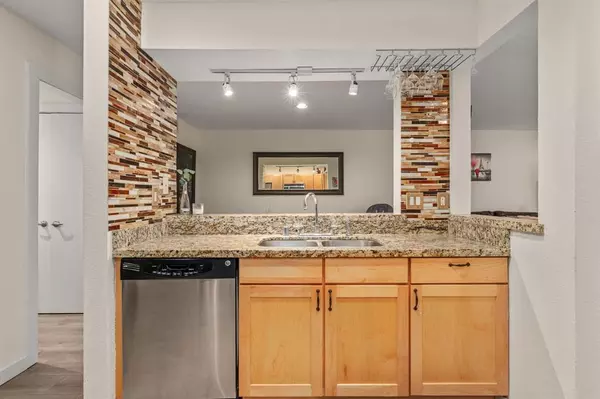$249,900
For more information regarding the value of a property, please contact us for a free consultation.
2 Beds
2 Baths
1,002 SqFt
SOLD DATE : 05/07/2024
Key Details
Property Type Condo
Sub Type Condominium
Listing Status Sold
Purchase Type For Sale
Square Footage 1,002 sqft
Price per Sqft $249
Subdivision Parkside Cedar Spgs Condo
MLS Listing ID 20555312
Sold Date 05/07/24
Style Traditional
Bedrooms 2
Full Baths 2
HOA Fees $432/mo
HOA Y/N Mandatory
Year Built 1983
Annual Tax Amount $4,245
Lot Size 4.252 Acres
Acres 4.252
Property Description
2 bdrm 2 bath condominium in gated community convenient to medical district! Spacious front landing, open concept with wall mount over corner fireplace, satin nickel fixtures & hardware plus soft gray_taupe plank flooring & tile wet areas. Access front balcony (with outside storage closet) from living area via upgraded (insulated & energy efficient) glass doors. Decorative glass subway tile line accent wall & backsplash in kitchen with stainless appliances, granite counters & breakfast bar. Central utility closet & pantry with custom shelves & auto light. Primary bdrm with en suite bath is fashioned with cozy nook, walk-in closet, window access to back balcony & double vanity in bath. Guest bath features a granite vanity & direct access to 2nd bdrm equipped with an enchanting window seat & a functional closet system with custom pullouts. Residents are assigned 2 parking spaces in covered garage & enjoy access to community pool overlooking shaded greenbelt park along meandering creek.
Location
State TX
County Dallas
Direction Use GPS, can park in reserved parking spot.
Rooms
Dining Room 1
Interior
Interior Features Eat-in Kitchen, Granite Counters, Pantry
Heating Central, Electric
Cooling Ceiling Fan(s), Central Air, Electric
Flooring Hardwood
Fireplaces Number 1
Fireplaces Type Stone, Wood Burning
Appliance Dishwasher, Disposal, Electric Range, Electric Water Heater, Microwave
Heat Source Central, Electric
Laundry Electric Dryer Hookup, In Hall, Washer Hookup
Exterior
Exterior Feature Balcony
Fence None
Utilities Available City Sewer, City Water
Roof Type Composition
Total Parking Spaces 2
Garage Yes
Private Pool 1
Building
Story One
Foundation Stone
Level or Stories One
Structure Type Brick
Schools
Elementary Schools Maplelawn
Middle Schools Rusk
High Schools North Dallas
School District Dallas Isd
Others
Ownership See Offer Instructions
Acceptable Financing Cash, Conventional
Listing Terms Cash, Conventional
Financing Cash
Special Listing Condition Aerial Photo
Read Less Info
Want to know what your home might be worth? Contact us for a FREE valuation!

Our team is ready to help you sell your home for the highest possible price ASAP

©2024 North Texas Real Estate Information Systems.
Bought with Derek Alberts • Better Homes & Gardens, Winans

"My job is to find and attract mastery-based agents to the office, protect the culture, and make sure everyone is happy! "
ryantherealtorcornist@gmail.com
608 E Hickory St # 128, Denton, TX, 76205, United States



