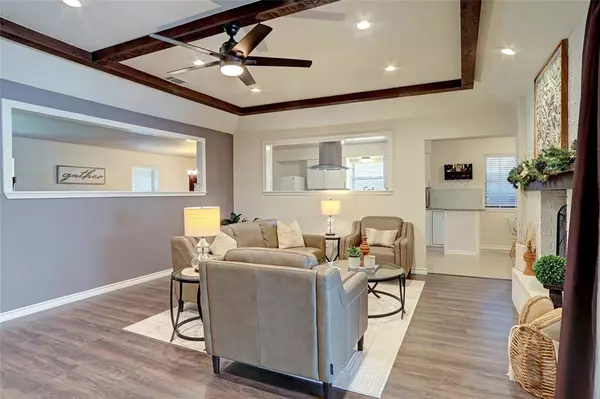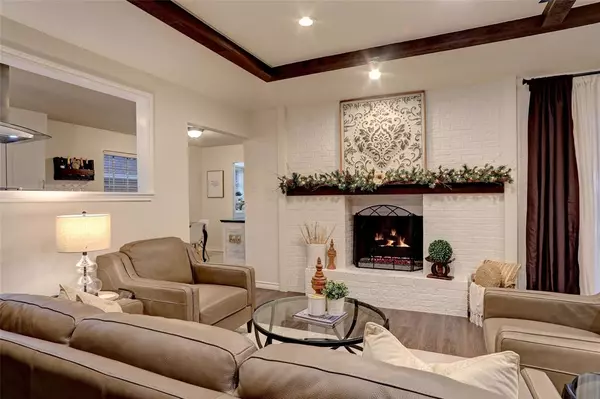$374,900
For more information regarding the value of a property, please contact us for a free consultation.
4 Beds
3 Baths
2,290 SqFt
SOLD DATE : 05/03/2024
Key Details
Property Type Single Family Home
Sub Type Single Family Residence
Listing Status Sold
Purchase Type For Sale
Square Footage 2,290 sqft
Price per Sqft $163
Subdivision Southgate Acres 02
MLS Listing ID 20537193
Sold Date 05/03/24
Style Traditional
Bedrooms 4
Full Baths 2
Half Baths 1
HOA Y/N None
Year Built 1971
Annual Tax Amount $6,389
Property Description
Meticulously updated 1-story home that pairs comfort with elegance. The 2,290 sqft accommodates every lifestyle with ease. Home has an open floor plan, bathed in natural light, creating an inviting ambiance. The living area, anchored by a brick gas fireplace, promises cozy Texas evenings. The kitchen is a marvel of functionality & style with granite countertops, tile backsplash & stainless-steel appliances. Primary suite is a retreat in itself with sliding glass door to the patio, alongside his & her walk-in closets. Spacious walk-in shower, providing a perfect blend of convenience & luxury. The enclosed patio leads to a large outdoor patio complete with hot tub & gazebo, an idyllic setting for relaxation or entertaining. The expansive, fully fenced backyard boasts storage shed & RV parking amidst a backdrop of lush landscaping & trees, a testament to privacy & tranquility. This home is more than a residence, it’s a lifestyle for those who value beauty, functionality & quality of life.
Location
State TX
County Dallas
Direction See Map
Rooms
Dining Room 2
Interior
Interior Features Built-in Features, Cable TV Available, Decorative Lighting, Eat-in Kitchen, Granite Counters, High Speed Internet Available, Pantry, Vaulted Ceiling(s), Walk-In Closet(s)
Heating Central, Fireplace(s), Natural Gas, Space Heater
Cooling Ceiling Fan(s), Central Air, Electric
Flooring Ceramic Tile, Laminate
Fireplaces Number 2
Fireplaces Type Den, Gas Logs, Gas Starter, Masonry, Master Bedroom, Metal
Appliance Built-in Gas Range, Dishwasher, Disposal, Gas Cooktop, Gas Oven, Gas Range
Heat Source Central, Fireplace(s), Natural Gas, Space Heater
Laundry Electric Dryer Hookup, Gas Dryer Hookup, Utility Room, Full Size W/D Area, Washer Hookup
Exterior
Exterior Feature Rain Gutters, Lighting, Private Yard, RV Hookup, RV/Boat Parking, Storage
Garage Spaces 2.0
Fence Wood
Pool Separate Spa/Hot Tub
Utilities Available Alley, City Sewer, City Water, Curbs, Electricity Available, Electricity Connected, Individual Gas Meter, Individual Water Meter, Natural Gas Available, Sewer Available, Sidewalk, Underground Utilities
Roof Type Composition
Total Parking Spaces 2
Garage Yes
Building
Lot Description Corner Lot, Landscaped, Lrg. Backyard Grass, Many Trees, Oak, Subdivision
Story One
Foundation Slab
Level or Stories One
Structure Type Brick
Schools
Elementary Schools Choice Of School
Middle Schools Choice Of School
High Schools Choice Of School
School District Garland Isd
Others
Ownership see agent
Acceptable Financing Cash, Conventional, FHA, VA Loan
Listing Terms Cash, Conventional, FHA, VA Loan
Financing Conventional
Read Less Info
Want to know what your home might be worth? Contact us for a FREE valuation!

Our team is ready to help you sell your home for the highest possible price ASAP

©2024 North Texas Real Estate Information Systems.
Bought with Nebil Mohammed • Texan Realty LLC

"My job is to find and attract mastery-based agents to the office, protect the culture, and make sure everyone is happy! "
ryantherealtorcornist@gmail.com
608 E Hickory St # 128, Denton, TX, 76205, United States







