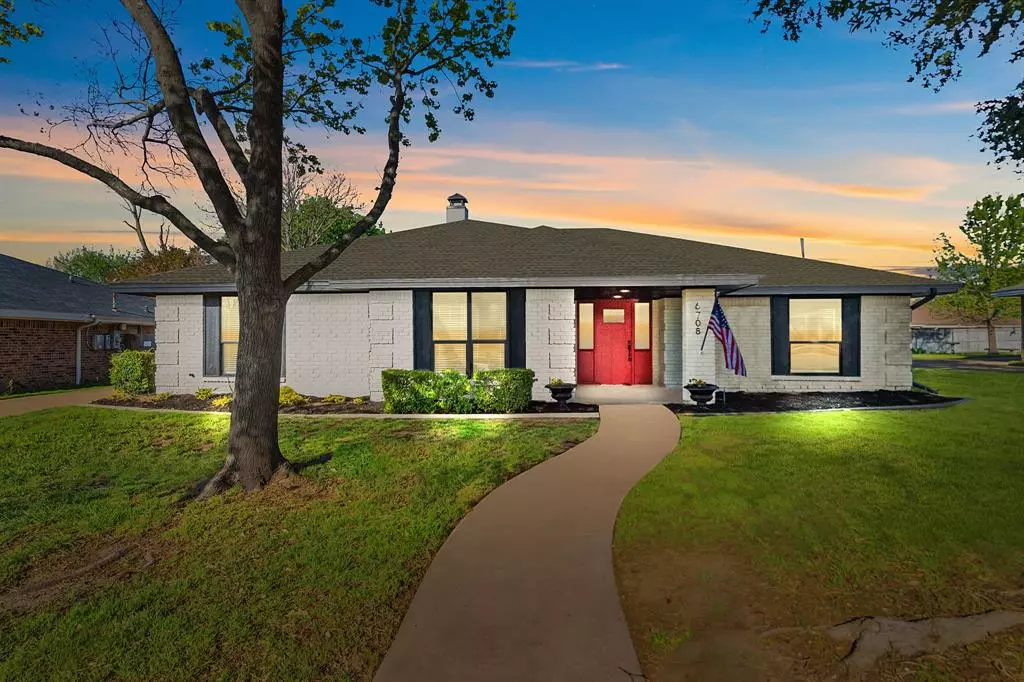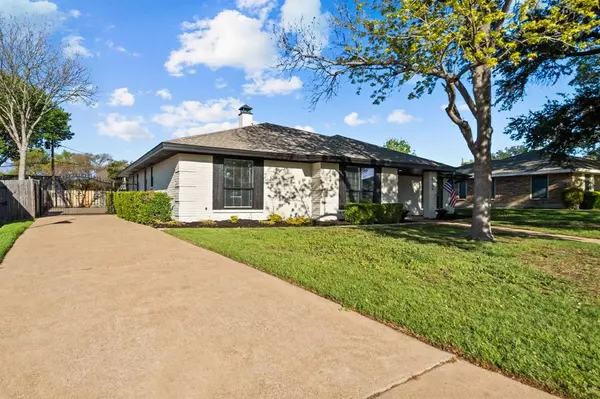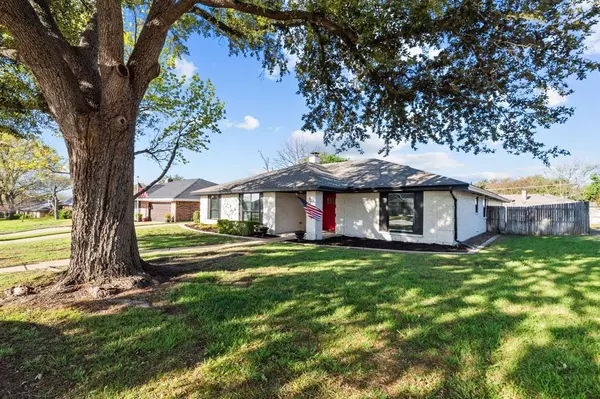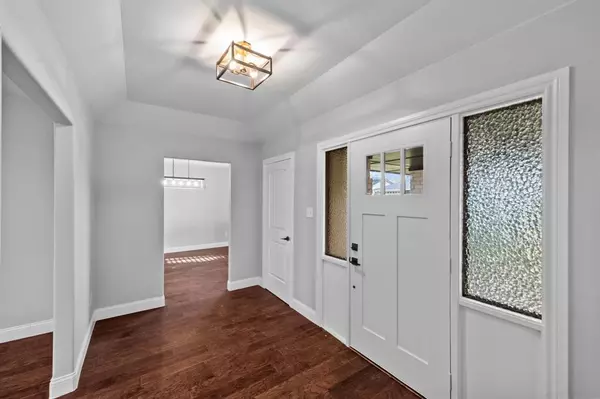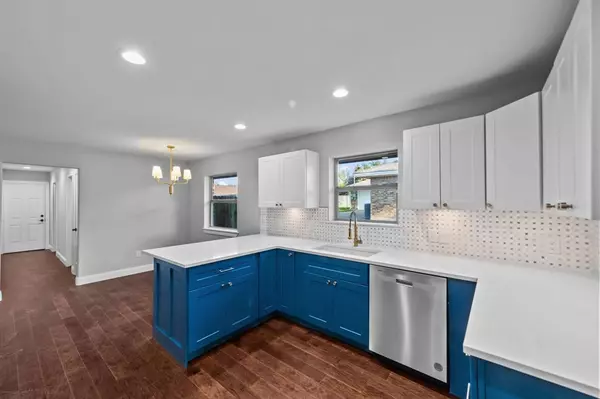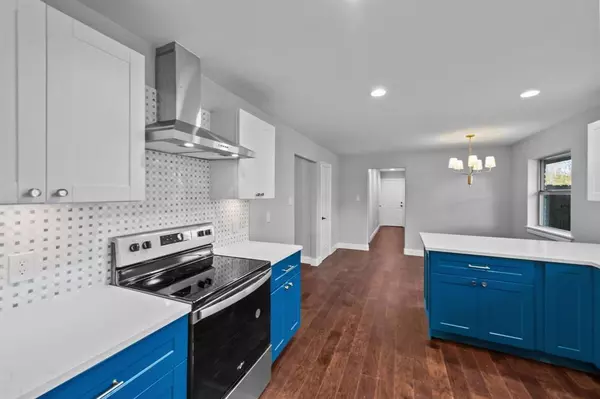$429,000
For more information regarding the value of a property, please contact us for a free consultation.
4 Beds
3 Baths
2,553 SqFt
SOLD DATE : 05/03/2024
Key Details
Property Type Single Family Home
Sub Type Single Family Residence
Listing Status Sold
Purchase Type For Sale
Square Footage 2,553 sqft
Price per Sqft $168
Subdivision Wedgewood
MLS Listing ID 20571054
Sold Date 05/03/24
Bedrooms 4
Full Baths 3
HOA Y/N None
Year Built 1974
Lot Size 10,049 Sqft
Acres 0.2307
Property Description
Discover your modern haven in the heart of Wedgwood South, Fort Worth! This meticulously renovated 4 Bedrooms, 3 Bathroom home exudes charm and sophistication with a new roof, ensuring peace of mind. Step inside to find a beautifully redesigned interior that feels like new, with modern finishes and inviting spaces throughout. From the stylish kitchen with stainless steel appliances to the cozy fireplace, every detail has been thoughtfully crafted to create a warm and welcoming atmosphere. Perfectly situated just minutes from the scenic Candleridge Park and a short drive to nearby shopping centers, this property combines convenience with comfort. Don't miss your chance to call 6708 Welch Avenue home – schedule your tour today!
Upgraded features: Upgraded lighting fixtures throughout for a warm and inviting atmosphere Convenient remote-controlled ceiling fans New baseboards, door casings, and doors Custom bathroom vanities, hardware, and mirrors Ask your REALTOR for all the details.
Location
State TX
County Tarrant
Direction From I-20, take the exit toward Hulen St, then merge onto S Hulen St. Turn left onto W Risinger Rd, followed by a left onto S Hills Dr. Finally, turn right onto Hulen Meadows Dr, then right onto Welch Ave. You'll find 6708 Welch Ave on the right.
Rooms
Dining Room 1
Interior
Interior Features Built-in Features, Walk-In Closet(s)
Heating Central, Electric, Fireplace(s)
Cooling Ceiling Fan(s), Central Air, Electric
Flooring Carpet, Tile, Wood
Fireplaces Number 1
Fireplaces Type Wood Burning
Appliance Dishwasher, Disposal, Electric Cooktop, Electric Oven
Heat Source Central, Electric, Fireplace(s)
Laundry Electric Dryer Hookup, Utility Room, Washer Hookup
Exterior
Garage Spaces 2.0
Fence Back Yard, Wood
Utilities Available Asphalt, City Sewer, City Water
Roof Type Composition
Total Parking Spaces 2
Garage Yes
Building
Story One
Foundation Slab
Level or Stories One
Structure Type Brick
Schools
Elementary Schools Woodway
Middle Schools Wedgwood
High Schools Southwest
School District Fort Worth Isd
Others
Ownership AVOCET VENTURES L.P.
Acceptable Financing Cash, Conventional, FHA, VA Loan
Listing Terms Cash, Conventional, FHA, VA Loan
Financing Conventional
Read Less Info
Want to know what your home might be worth? Contact us for a FREE valuation!

Our team is ready to help you sell your home for the highest possible price ASAP

©2024 North Texas Real Estate Information Systems.
Bought with Lori Fowler • Charitable Realty

"My job is to find and attract mastery-based agents to the office, protect the culture, and make sure everyone is happy! "
ryantherealtorcornist@gmail.com
608 E Hickory St # 128, Denton, TX, 76205, United States


