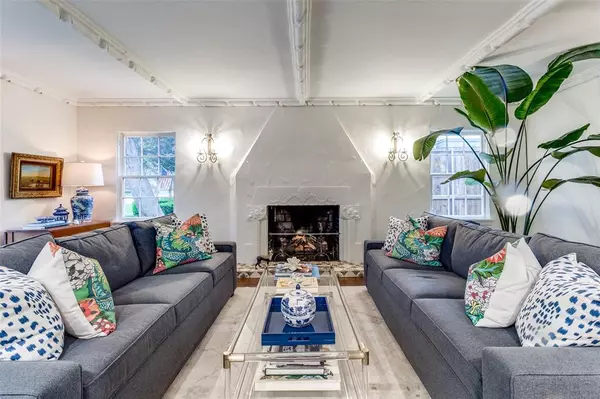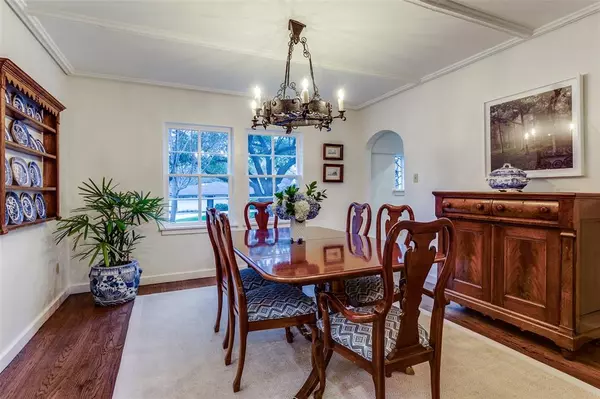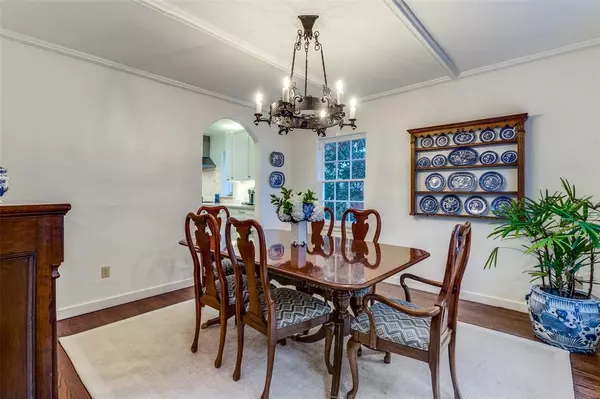$1,285,000
For more information regarding the value of a property, please contact us for a free consultation.
4 Beds
4 Baths
2,857 SqFt
SOLD DATE : 05/02/2024
Key Details
Property Type Single Family Home
Sub Type Single Family Residence
Listing Status Sold
Purchase Type For Sale
Square Footage 2,857 sqft
Price per Sqft $449
Subdivision Country Club Estates
MLS Listing ID 20519703
Sold Date 05/02/24
Style Traditional
Bedrooms 4
Full Baths 3
Half Baths 1
HOA Y/N None
Year Built 1936
Annual Tax Amount $24,003
Lot Size 0.256 Acres
Acres 0.256
Lot Dimensions 66 x 175
Property Description
Charming 2 story cottage in the heart of Lakewood Elementary neighborhood.Built in 1936 by Lakewood architects Dines & Kraft, this beautifully updated home exudes character with hardwood flooring throughout, arched doorways & windows, a rock fireplace, & leaded glass windows.Formal Living & Dining rooms lead into open Kitchen & Family Den with ample natural light.Den offers fireplace, built ins & generous space for living & entertaining. Main bedroom & bathroom suite on the first floor allows for relaxing with adjacent screened in porch.Main bathroom suite with dual vanities, soaking tub, walk in shower and closet. Second floor offers 3 bedrooms w 2 full bathrooms. Cozy backyard with goldfish pond and detached garage. Oversized space above the garage is unfinished awaiting your personal touch for future game room or extra living space. Located in the historical district of Lakewood near schools,Lakewood CC & shopping center. Unmatched attention to detail in this stunning gem of a home!
Location
State TX
County Dallas
Direction East on Mockingbird, South on Abrams, Left on Lakeshore, Left on Cambria
Rooms
Dining Room 1
Interior
Interior Features Cable TV Available, Decorative Lighting, Flat Screen Wiring, High Speed Internet Available, Walk-In Closet(s)
Heating Central, Fireplace(s)
Cooling Central Air
Flooring Wood
Fireplaces Number 2
Fireplaces Type Gas, Gas Logs, Gas Starter
Appliance Built-in Refrigerator, Dishwasher, Disposal, Electric Oven, Gas Cooktop, Microwave, Plumbed For Gas in Kitchen
Heat Source Central, Fireplace(s)
Laundry Electric Dryer Hookup, Utility Room, Full Size W/D Area, Washer Hookup
Exterior
Exterior Feature Covered Patio/Porch, Rain Gutters
Garage Spaces 2.0
Fence Electric, Fenced, Gate, Wood
Utilities Available City Sewer, City Water
Roof Type Composition
Total Parking Spaces 2
Garage Yes
Building
Lot Description Interior Lot, Landscaped, Sprinkler System, Tank/ Pond
Story Two
Foundation Pillar/Post/Pier
Level or Stories Two
Structure Type Brick
Schools
Elementary Schools Lakewood
Middle Schools Long
High Schools Woodrow Wilson
School District Dallas Isd
Others
Restrictions Other
Ownership K A K
Acceptable Financing Cash, Conventional
Listing Terms Cash, Conventional
Financing Conventional
Read Less Info
Want to know what your home might be worth? Contact us for a FREE valuation!

Our team is ready to help you sell your home for the highest possible price ASAP

©2024 North Texas Real Estate Information Systems.
Bought with Lauren Moore • Compass RE Texas, LLC

"My job is to find and attract mastery-based agents to the office, protect the culture, and make sure everyone is happy! "
ryantherealtorcornist@gmail.com
608 E Hickory St # 128, Denton, TX, 76205, United States







