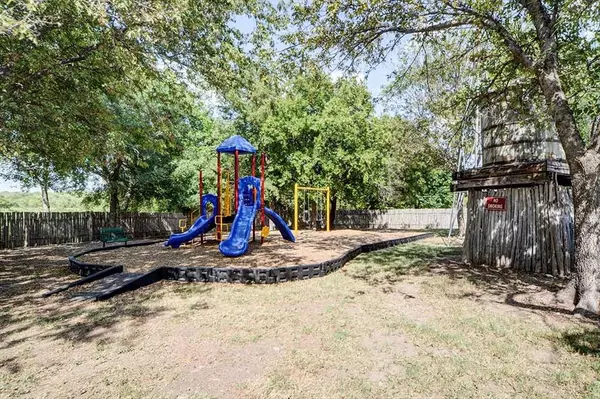$388,512
For more information regarding the value of a property, please contact us for a free consultation.
4 Beds
2 Baths
1,867 SqFt
SOLD DATE : 04/30/2024
Key Details
Property Type Single Family Home
Sub Type Single Family Residence
Listing Status Sold
Purchase Type For Sale
Square Footage 1,867 sqft
Price per Sqft $208
Subdivision Marine Creek Ranch 50' Homesites
MLS Listing ID 20460881
Sold Date 04/30/24
Style Ranch,Traditional
Bedrooms 4
Full Baths 2
HOA Fees $33/ann
HOA Y/N Mandatory
Year Built 2023
Lot Size 7,840 Sqft
Acres 0.18
Property Description
MLS# 20460881 - Built by Coventry Homes - CONST. COMPLETED Mar 01, 2024 ~ Welcome to your dream home! Nestled on a large corner homesite you’ll fall in love with every intricate detail this home boasts of. Stunning hardwood floors pave your way throughout the home. The foyer leads you to the gourmet kitchen, enhanced with granite countertops and a spacious island that overlooks the dining area and family room. After a long day, you will enjoy relaxing in the secluded primary bedroom or garden bath in the ensuite bathroom. When you’re ready for fresh air, escape to your large covered patio, while your steak is grilling for a tasty dinner. Don’t miss this surprisingly affordable gem of a home, visit today!
Location
State TX
County Tarrant
Community Community Pool, Perimeter Fencing, Playground, Sidewalks, Other
Direction From Downtown Fort Worth ;I-35 North, Exit 820 West, West on Interstate 820 approx 2.5 miles. Exit Marine Creek Parkway, turn Left at Marine Creek, Left onto the service road, Right on Huffines Blvd., Right on Salt Springs Dr., Model is on the Right
Rooms
Dining Room 1
Interior
Interior Features Cable TV Available, Decorative Lighting, Double Vanity, Eat-in Kitchen, Granite Counters, High Speed Internet Available, Kitchen Island, Open Floorplan, Pantry, Wired for Data
Heating Central, ENERGY STAR Qualified Equipment, ENERGY STAR/ACCA RSI Qualified Installation, Gas Jets, Natural Gas, Zoned
Cooling Ceiling Fan(s), Central Air, Electric, ENERGY STAR Qualified Equipment, Zoned
Flooring Carpet, Ceramic Tile, Wood
Appliance Built-in Gas Range, Dishwasher, Disposal, Gas Cooktop, Gas Oven, Gas Water Heater, Microwave, Convection Oven, Plumbed For Gas in Kitchen, Tankless Water Heater, Vented Exhaust Fan
Heat Source Central, ENERGY STAR Qualified Equipment, ENERGY STAR/ACCA RSI Qualified Installation, Gas Jets, Natural Gas, Zoned
Laundry Electric Dryer Hookup, Utility Room, Full Size W/D Area, Washer Hookup
Exterior
Exterior Feature Covered Patio/Porch, Rain Gutters, Private Entrance, Private Yard, Other
Garage Spaces 2.0
Fence Back Yard, Fenced, Gate, High Fence, Wood
Community Features Community Pool, Perimeter Fencing, Playground, Sidewalks, Other
Utilities Available City Sewer, City Water, Community Mailbox, Curbs, Individual Gas Meter, Individual Water Meter, Sidewalk, Underground Utilities
Roof Type Composition
Total Parking Spaces 2
Garage Yes
Building
Lot Description Corner Lot, Landscaped, Lrg. Backyard Grass, Sprinkler System, Subdivision
Story One
Foundation Slab
Level or Stories One
Structure Type Brick,Fiber Cement
Schools
Elementary Schools Parkview
Middle Schools Marine Creek
High Schools Chisholm Trail
School District Eagle Mt-Saginaw Isd
Others
Ownership Coventry Homes
Acceptable Financing Cash, Conventional, FHA, Texas Vet, VA Loan
Listing Terms Cash, Conventional, FHA, Texas Vet, VA Loan
Financing FHA
Read Less Info
Want to know what your home might be worth? Contact us for a FREE valuation!

Our team is ready to help you sell your home for the highest possible price ASAP

©2024 North Texas Real Estate Information Systems.
Bought with Alejandra Cohen • JPAR - Plano

"My job is to find and attract mastery-based agents to the office, protect the culture, and make sure everyone is happy! "
ryantherealtorcornist@gmail.com
608 E Hickory St # 128, Denton, TX, 76205, United States







