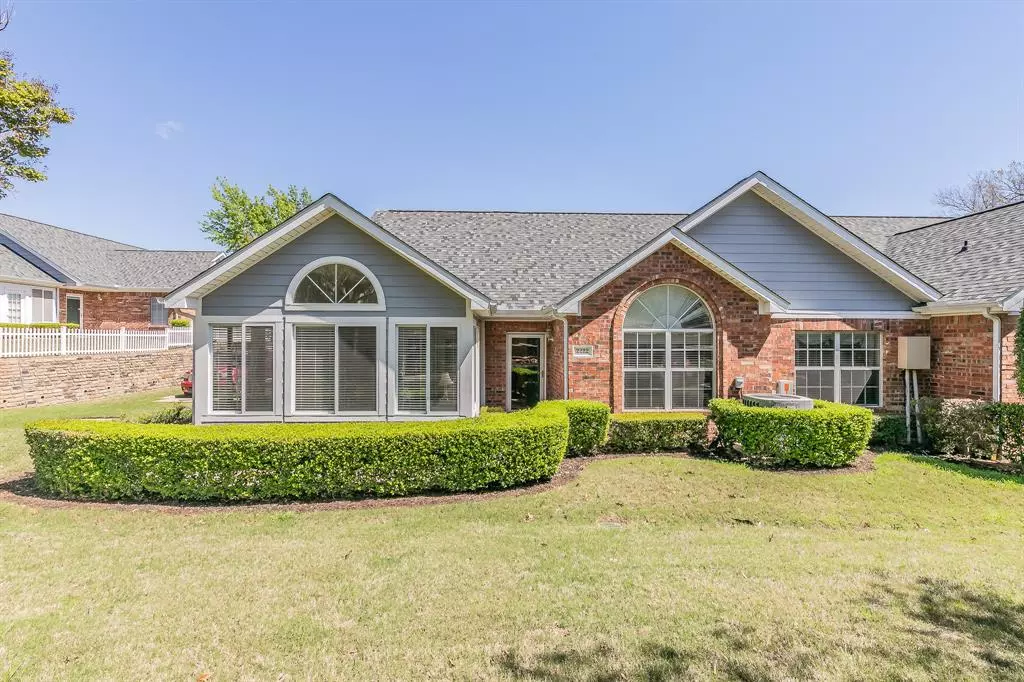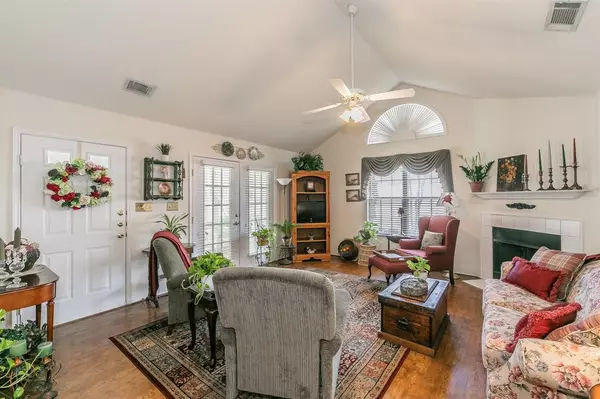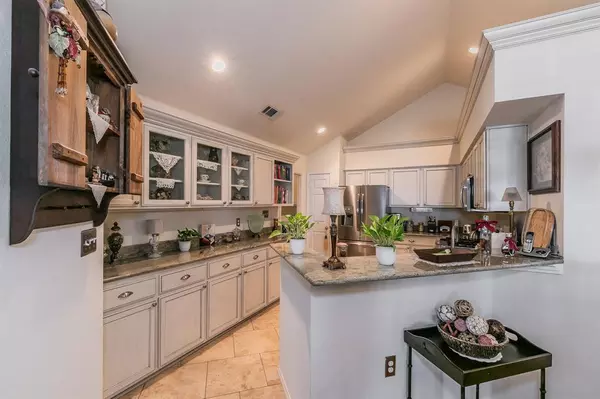$340,000
For more information regarding the value of a property, please contact us for a free consultation.
3 Beds
2 Baths
1,546 SqFt
SOLD DATE : 04/30/2024
Key Details
Property Type Condo
Sub Type Condominium
Listing Status Sold
Purchase Type For Sale
Square Footage 1,546 sqft
Price per Sqft $219
Subdivision Villas Of Bedford Condos
MLS Listing ID 20571759
Sold Date 04/30/24
Style Traditional
Bedrooms 3
Full Baths 2
HOA Fees $485/mo
HOA Y/N Mandatory
Year Built 1999
Annual Tax Amount $5,476
Lot Size 2,831 Sqft
Acres 0.065
Property Description
This wonderful condo boasts a 2-car attached garage, with a delightful 3 bedroom, 2 bath open floorplan, including an enclosed sunroom with separate HVAC, comfort is ensured. Storage is ample, from the walk-in master closet to the linen closet and extra storage in the laundry room.
Situated in a gated community, amenities such as a pool, community center, and exercise room are included, along with exterior yard and building maintenance and insurance. The master bath features a large shower and 2 vanities, while the spacious kitchen with a breakfast bar overlooks the dining and living areas.
Location
State TX
County Tarrant
Community Club House, Curbs, Fitness Center, Perimeter Fencing, Sidewalks
Direction rom 121N go W (left) on Bedford Road, turn L into Villas of Bedford. Turn L Jennifer Ln, Turn R Field Ln, Condo will be the 2nd building on your right closest, unit closest to the pond.
Rooms
Dining Room 1
Interior
Interior Features Cable TV Available, Granite Counters, Open Floorplan, Pantry, Vaulted Ceiling(s), Walk-In Closet(s)
Heating Natural Gas
Cooling Ceiling Fan(s), Central Air, Electric
Flooring Laminate, Tile
Fireplaces Number 1
Fireplaces Type Gas, Gas Logs, Gas Starter, Insert, Living Room
Appliance Dishwasher, Disposal, Dryer, Gas Cooktop, Gas Oven, Gas Range, Gas Water Heater, Ice Maker, Microwave, Plumbed For Gas in Kitchen, Refrigerator, Washer
Heat Source Natural Gas
Laundry Utility Room, Full Size W/D Area, Washer Hookup, On Site
Exterior
Exterior Feature Rain Gutters
Garage Spaces 2.0
Fence None
Community Features Club House, Curbs, Fitness Center, Perimeter Fencing, Sidewalks
Utilities Available All Weather Road, Asphalt, Cable Available, City Sewer, City Water, Curbs, Electricity Connected, Individual Gas Meter, Individual Water Meter, Natural Gas Available, Phone Available, Sewer Available, Underground Utilities
Roof Type Composition
Total Parking Spaces 2
Garage Yes
Building
Lot Description Few Trees, Interior Lot
Story One
Foundation Slab
Level or Stories One
Structure Type Brick,Wood
Schools
Elementary Schools Spring Garden
High Schools Trinity
School District Hurst-Euless-Bedford Isd
Others
Restrictions Deed
Ownership Lucinda Oharra
Acceptable Financing 1031 Exchange, Cash, Conventional, Other
Listing Terms 1031 Exchange, Cash, Conventional, Other
Financing Cash
Special Listing Condition Deed Restrictions
Read Less Info
Want to know what your home might be worth? Contact us for a FREE valuation!

Our team is ready to help you sell your home for the highest possible price ASAP

©2024 North Texas Real Estate Information Systems.
Bought with Debbie Petty • Williams Trew Real Estate

"My job is to find and attract mastery-based agents to the office, protect the culture, and make sure everyone is happy! "
ryantherealtorcornist@gmail.com
608 E Hickory St # 128, Denton, TX, 76205, United States







