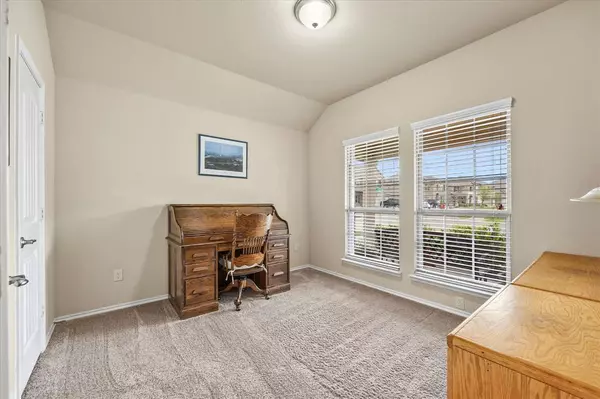$369,000
For more information regarding the value of a property, please contact us for a free consultation.
4 Beds
2 Baths
2,035 SqFt
SOLD DATE : 04/26/2024
Key Details
Property Type Single Family Home
Sub Type Single Family Residence
Listing Status Sold
Purchase Type For Sale
Square Footage 2,035 sqft
Price per Sqft $181
Subdivision Verandah Ph 2A
MLS Listing ID 20559075
Sold Date 04/26/24
Style Traditional
Bedrooms 4
Full Baths 2
HOA Fees $43/ann
HOA Y/N Mandatory
Year Built 2016
Annual Tax Amount $7,810
Lot Size 7,753 Sqft
Acres 0.178
Lot Dimensions 65x120
Property Description
Must see immaculately maintained one story corner lot, single owner, 4 bedroom, 3 bath, brick home with 3 car garage on great lot in resort style community with private lake, playground, clubhouse, & bike walking paths! Covered veranda style porch welcomes your arrival. Open floor plan features family room with beautiful cast stone fireplace opening onto large breakfast area and kitchen. Chef's dream kitchen includes granite countertops, stainless steel appliances, breakfast bar, spacious pantry & upgraded cabinetry. Lovely dining area is perfect for hosting your family gatherings! Split bedrooms are a plus! Stunning master suite includes spacious master bedroom with sitting area & opens onto gorgeous master bath that includes double vanities, walk in closet, garden tub, separate shower & linen closet. Large laundry room. Three auxiliary bedrooms (of which one could double for home office) includes spacious closets. Extended patio overlooks large fenced backyard. Don't miss it!
Location
State TX
County Hunt
Direction I 30 East Exit #79Turn Left 2642 under bridge ,Right on Verandah Blvd,1st round about 2nd Street ,Left on Trellis Way ,Right Burwood Ln ,Left on Oakcrest SIY
Rooms
Dining Room 2
Interior
Interior Features Cable TV Available, Decorative Lighting, Granite Counters, High Speed Internet Available, Pantry, Walk-In Closet(s)
Heating Natural Gas
Cooling Ceiling Fan(s), Central Air
Flooring Carpet, Ceramic Tile
Fireplaces Number 1
Fireplaces Type Gas Starter, Living Room, Masonry
Appliance Dishwasher, Disposal, Gas Cooktop, Gas Water Heater
Heat Source Natural Gas
Laundry Utility Room, Full Size W/D Area
Exterior
Garage Spaces 3.0
Fence Full, Wood
Utilities Available All Weather Road, City Sewer, City Water
Roof Type Composition
Total Parking Spaces 3
Garage Yes
Building
Lot Description Corner Lot, Few Trees, Level, Lrg. Backyard Grass, Subdivision
Story One
Level or Stories One
Structure Type Brick,Rock/Stone
Schools
Elementary Schools Ruth Cherry
Middle Schools Ouida Baley
High Schools Royse City
School District Royse City Isd
Others
Restrictions Deed
Ownership See Agent
Acceptable Financing Cash, Conventional, FHA, VA Loan
Listing Terms Cash, Conventional, FHA, VA Loan
Financing Cash
Read Less Info
Want to know what your home might be worth? Contact us for a FREE valuation!

Our team is ready to help you sell your home for the highest possible price ASAP

©2024 North Texas Real Estate Information Systems.
Bought with Lq Marshall • Century 21 First Group

"My job is to find and attract mastery-based agents to the office, protect the culture, and make sure everyone is happy! "
ryantherealtorcornist@gmail.com
608 E Hickory St # 128, Denton, TX, 76205, United States







