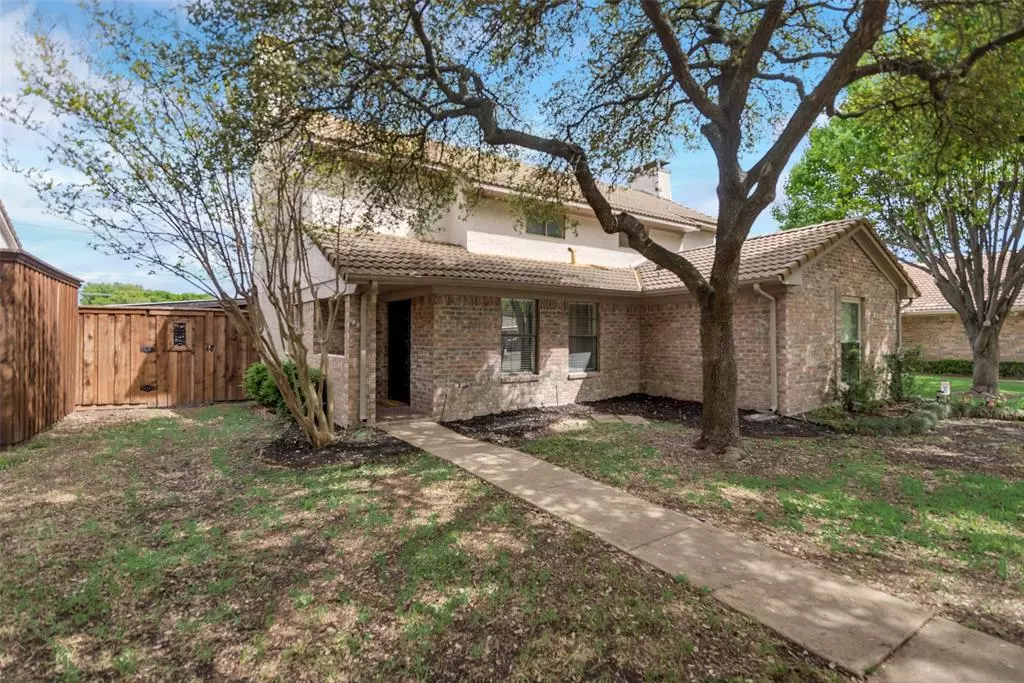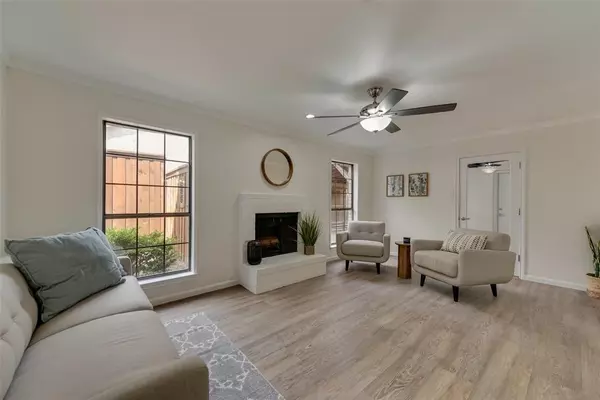$309,900
For more information regarding the value of a property, please contact us for a free consultation.
2 Beds
3 Baths
1,276 SqFt
SOLD DATE : 04/25/2024
Key Details
Property Type Single Family Home
Sub Type Single Family Residence
Listing Status Sold
Purchase Type For Sale
Square Footage 1,276 sqft
Price per Sqft $242
Subdivision Chapel Forest
MLS Listing ID 20570283
Sold Date 04/25/24
Style Spanish,Traditional
Bedrooms 2
Full Baths 2
Half Baths 1
HOA Y/N None
Year Built 1982
Annual Tax Amount $6,735
Lot Size 4,660 Sqft
Acres 0.107
Property Description
Nestled in a prime North Dallas neighborhood, this CHARMING SPANISH-STYLE 2-BEDROOM, 2.5 BATH HALF DUPLEX embodies modern convenience and timeless elegance. This Home offers an inviting family room, dining area, and breakfast nook adorned with wood-look flooring throughout. Step into the beautifully updated kitchen featuring Granite Countertops, Gas Range, perfect for culinary enthusiasts. Retreat to the spacious Primary Bedroom, complete with a hidden storage room for added convenience. Enjoy gatherings in the covered patio overlooking the spacious yard, ideal for outdoor entertaining. With a Dining Room, plenty of storage and 2-car garage, this home seamlessly combines practicality and style. Additional highlights include a Sunroom, ensuring ample natural light throughout the residence. Within close proximity to amenities, schools, and shopping, this meticulously maintained Duplex offers the epitome of North Dallas living, promising both comfort and convenience for its new Owners.
Location
State TX
County Dallas
Direction GPS
Rooms
Dining Room 1
Interior
Interior Features Built-in Features, Cable TV Available, Chandelier, Decorative Lighting, Granite Counters, High Speed Internet Available, Walk-In Closet(s)
Heating Central, Fireplace(s)
Cooling Ceiling Fan(s), Central Air
Flooring Carpet, Ceramic Tile, Luxury Vinyl Plank
Fireplaces Number 1
Fireplaces Type Brick, Gas Starter, Living Room, Wood Burning
Appliance Dishwasher, Gas Range, Microwave, Plumbed For Gas in Kitchen
Heat Source Central, Fireplace(s)
Laundry Electric Dryer Hookup, In Kitchen, Full Size W/D Area, Washer Hookup
Exterior
Exterior Feature Covered Patio/Porch, Rain Gutters
Garage Spaces 2.0
Fence Wood
Utilities Available All Weather Road, Alley, Cable Available, City Sewer, City Water, Curbs, Electricity Connected, Individual Gas Meter, Natural Gas Available, Sidewalk
Roof Type Spanish Tile
Total Parking Spaces 2
Garage Yes
Building
Lot Description Interior Lot, Lrg. Backyard Grass
Story Two
Level or Stories Two
Structure Type Brick,Frame,Stucco,Wood
Schools
Elementary Schools Marcus
Middle Schools Marsh
High Schools White
School District Dallas Isd
Others
Ownership JH Investment Partners LLC
Acceptable Financing Cash, Conventional, VA Loan
Listing Terms Cash, Conventional, VA Loan
Financing Conventional
Read Less Info
Want to know what your home might be worth? Contact us for a FREE valuation!

Our team is ready to help you sell your home for the highest possible price ASAP

©2025 North Texas Real Estate Information Systems.
Bought with Jocelyn Karina Bonilla • C21 Fine Homes Judge Fite
"My job is to find and attract mastery-based agents to the office, protect the culture, and make sure everyone is happy! "
ryantherealtorcornist@gmail.com
608 E Hickory St # 128, Denton, TX, 76205, United States







