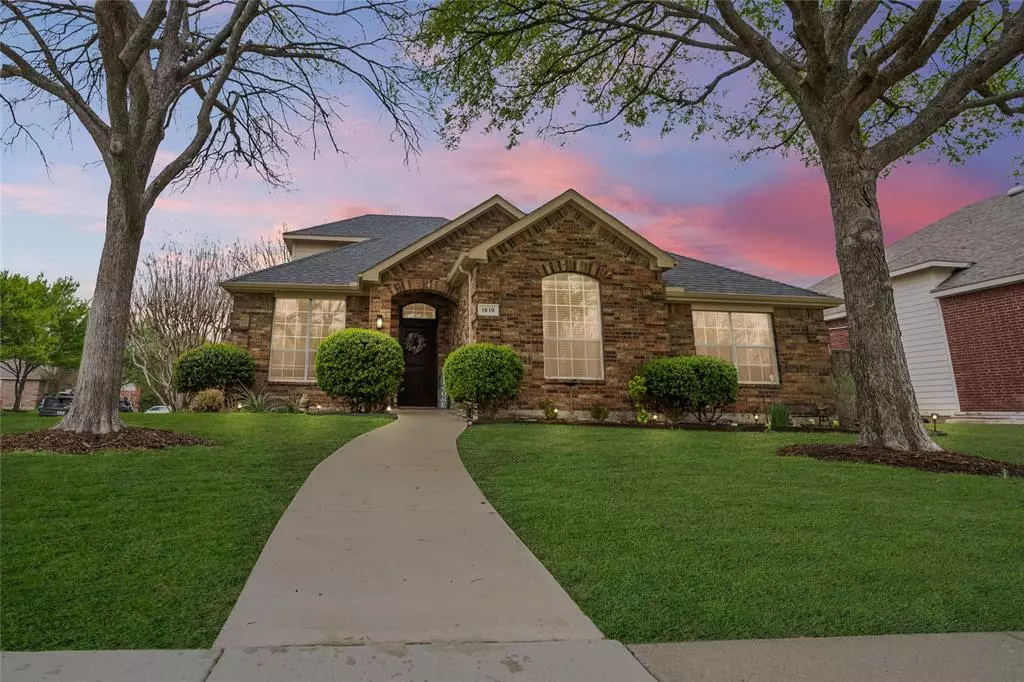$575,000
For more information regarding the value of a property, please contact us for a free consultation.
4 Beds
2 Baths
2,468 SqFt
SOLD DATE : 04/25/2024
Key Details
Property Type Single Family Home
Sub Type Single Family Residence
Listing Status Sold
Purchase Type For Sale
Square Footage 2,468 sqft
Price per Sqft $232
Subdivision Westfalls Village Ph 5
MLS Listing ID 20564417
Sold Date 04/25/24
Style Traditional
Bedrooms 4
Full Baths 2
HOA Fees $58/ann
HOA Y/N Mandatory
Year Built 2001
Annual Tax Amount $9,879
Lot Size 8,755 Sqft
Acres 0.201
Property Description
This stunning residence is nestled in highly coveted Westfalls Village. Boasting captivating flooring & an airy open layout, this home welcomes you w warmth. The front bedroom offers versatility, doubling perfectly as a private office. Entertain guests in the formal dining space, or unwind in the living area featuring a gas fireplace & generous windows flooding the space w natural light. The kitchen is a dream, showcasing a spacious layout adorned w tasteful painted grey cabinets & abundant countertops. Retreat to the private primary suite, complete w an ensuite bath offering a tranquil sanctuary. Upstairs, a spacious game room awaits, presenting endless possibilities for recreation or a flexible living space to suit your needs. Outside, the large backyard beckons w its enchanting landscaping, offering a serene backdrop for outdoor enjoyment. Located in a prime locale in Frisco ISD, zoned for Reedy High School, this home offers both convenience and serenity.
Location
State TX
County Denton
Community Community Pool, Community Sprinkler, Curbs, Greenbelt, Lake, Playground, Sidewalks
Direction From Dallas North Tollway N, Exit Stonebrook, L on Stonebrook, R on Paint Horse, Paint Horse becomes Twin Falls, R on Natural Bridge, R on Ravens Cliff, Ravens Cliff becomes Double Falls.
Rooms
Dining Room 2
Interior
Interior Features Cable TV Available, Decorative Lighting, Double Vanity, Granite Counters, High Speed Internet Available, Pantry, Smart Home System, Walk-In Closet(s)
Heating Central
Cooling Central Air
Flooring Carpet, Ceramic Tile, Wood
Fireplaces Number 1
Fireplaces Type Gas, Gas Logs, Living Room
Appliance Dishwasher, Disposal, Electric Range, Microwave, Vented Exhaust Fan
Heat Source Central
Laundry Utility Room, Full Size W/D Area
Exterior
Exterior Feature Rain Gutters, Lighting
Garage Spaces 2.0
Fence Back Yard, Wood
Community Features Community Pool, Community Sprinkler, Curbs, Greenbelt, Lake, Playground, Sidewalks
Utilities Available Cable Available, City Sewer, Curbs, Electricity Available, Electricity Connected, Individual Gas Meter, Individual Water Meter, Phone Available
Roof Type Composition
Total Parking Spaces 2
Garage Yes
Building
Lot Description Corner Lot, Few Trees, Landscaped, Sprinkler System, Subdivision
Story Two
Foundation Slab
Level or Stories Two
Structure Type Brick
Schools
Elementary Schools Sparks
Middle Schools Pioneer
High Schools Reedy
School District Frisco Isd
Others
Ownership of record
Acceptable Financing Cash, Conventional, FHA, VA Loan
Listing Terms Cash, Conventional, FHA, VA Loan
Financing Conventional
Read Less Info
Want to know what your home might be worth? Contact us for a FREE valuation!

Our team is ready to help you sell your home for the highest possible price ASAP

©2025 North Texas Real Estate Information Systems.
Bought with Chase Bourgeois • EXP REALTY
"My job is to find and attract mastery-based agents to the office, protect the culture, and make sure everyone is happy! "
ryantherealtorcornist@gmail.com
608 E Hickory St # 128, Denton, TX, 76205, United States


