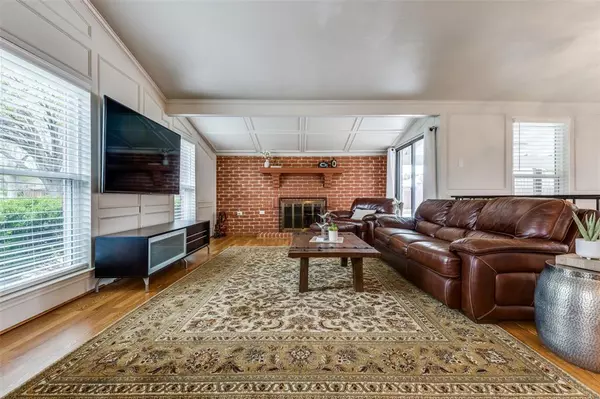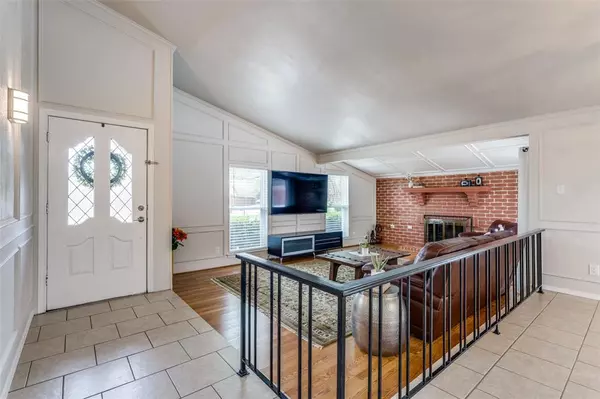$475,000
For more information regarding the value of a property, please contact us for a free consultation.
3 Beds
2 Baths
2,110 SqFt
SOLD DATE : 04/25/2024
Key Details
Property Type Single Family Home
Sub Type Single Family Residence
Listing Status Sold
Purchase Type For Sale
Square Footage 2,110 sqft
Price per Sqft $225
Subdivision Preston Ridge Ii
MLS Listing ID 20541619
Sold Date 04/25/24
Style Traditional
Bedrooms 3
Full Baths 2
HOA Y/N None
Year Built 1980
Annual Tax Amount $6,677
Lot Size 0.270 Acres
Acres 0.27
Lot Dimensions 50x109x158x159
Property Description
THERE IS SO MUCH TO LOVE in this pristine modern one story situated on an oversized lot in the most ideal west Plano (75093) location! Enjoy the proximity to Bush Turnpike and Preston Road or walk to the best shops, restaurants (Blue Goose, Katy Trail, Steve Fields) and entertainment (Studio Movie Grill) at Preston & Park! The private backyard oasis with large diving pool is surrounded by palm trees and offers plenty of grassy play area for pets and kids as well as a large storage shed! Spacious open floorplan features generously proportioned bedrooms all with BIG walk-in closets. Owner's suite is split and tucked away on the back of the home for privacy! Island kitchen is open to the Living + Dining spaces and overlooks the wide covered patio, pool + yard! Improvements include energy efficient windows, stainless appliances, wood + ceramic tile throughout (no carpet!), fresh paint...even the garage is pristine! The extra long driveway will accommodate several cars, small RV or boat!
Location
State TX
County Collin
Direction From Park Road, head north on Ohio Drive, take 1st right onto Newcombe Drive, Home will be on the right at end of street
Rooms
Dining Room 1
Interior
Interior Features Built-in Features, Cable TV Available, Decorative Lighting, Eat-in Kitchen, Flat Screen Wiring, High Speed Internet Available, Kitchen Island, Open Floorplan, Pantry, Vaulted Ceiling(s), Walk-In Closet(s), Wet Bar
Heating Central, Electric, Fireplace(s)
Cooling Ceiling Fan(s), Central Air, Electric
Flooring Ceramic Tile, Laminate
Fireplaces Number 1
Fireplaces Type Brick, Living Room, Wood Burning
Appliance Dishwasher, Disposal, Electric Cooktop, Electric Oven, Electric Water Heater, Microwave
Heat Source Central, Electric, Fireplace(s)
Laundry Electric Dryer Hookup, Utility Room, Full Size W/D Area
Exterior
Exterior Feature Covered Patio/Porch, Rain Gutters, Private Yard, RV/Boat Parking, Storage
Garage Spaces 2.0
Fence Wood
Pool Diving Board, Fiberglass, In Ground, Outdoor Pool
Utilities Available Alley, Cable Available, City Sewer, City Water, Curbs, Individual Gas Meter, Individual Water Meter, Sidewalk
Roof Type Composition
Total Parking Spaces 2
Garage Yes
Private Pool 1
Building
Lot Description Few Trees, Interior Lot, Irregular Lot, Landscaped, Sprinkler System, Subdivision
Story One
Foundation Slab
Level or Stories One
Structure Type Brick,Siding
Schools
Elementary Schools Hightower
Middle Schools Frankford
High Schools Shepton
School District Plano Isd
Others
Ownership Ask Agent
Acceptable Financing Cash, Conventional, FHA, VA Loan
Listing Terms Cash, Conventional, FHA, VA Loan
Financing Conventional
Read Less Info
Want to know what your home might be worth? Contact us for a FREE valuation!

Our team is ready to help you sell your home for the highest possible price ASAP

©2024 North Texas Real Estate Information Systems.
Bought with Denver Kemery • Repeat Realty, LLC

"My job is to find and attract mastery-based agents to the office, protect the culture, and make sure everyone is happy! "
ryantherealtorcornist@gmail.com
608 E Hickory St # 128, Denton, TX, 76205, United States







