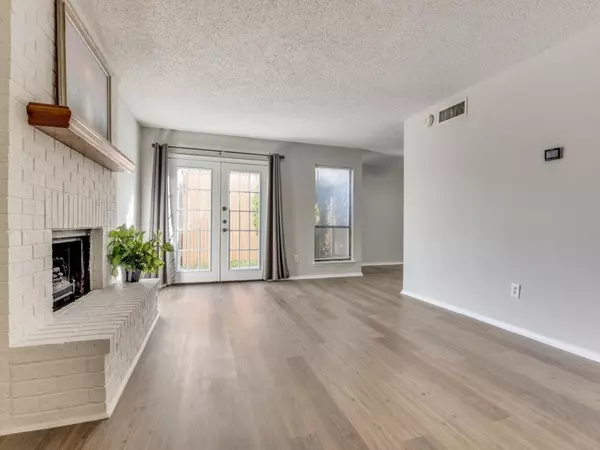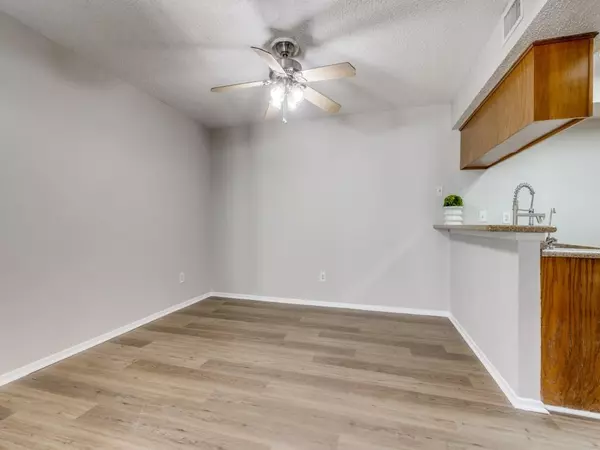$300,000
For more information regarding the value of a property, please contact us for a free consultation.
3 Beds
3 Baths
1,579 SqFt
SOLD DATE : 04/24/2024
Key Details
Property Type Single Family Home
Sub Type Single Family Residence
Listing Status Sold
Purchase Type For Sale
Square Footage 1,579 sqft
Price per Sqft $189
Subdivision Two Worlds Apollo 01
MLS Listing ID 20539291
Sold Date 04/24/24
Style Traditional
Bedrooms 3
Full Baths 2
Half Baths 1
HOA Fees $82/mo
HOA Y/N Mandatory
Year Built 1980
Annual Tax Amount $6,100
Lot Size 2,439 Sqft
Acres 0.056
Lot Dimensions 76x32x77x31
Property Description
Beautiful MOVE-IN READY Well-Maintained Garden Home on Corner Lot in Quiet Townhouse Community w- Community Pool, Park and Playground*Spacious Living Rm w- Lovely Brick Fireplace w- Raised Hearth*Dining Rm Open to LR and Kitchen*All BRs on 2nd Floor*Oversized Primary BR w- Spacious Walk-in Closet, Separate Vanity Desk Area PLUS Adjoining BONUS Suite w- Additional Large Closet offering Ideal Space for Home Office, Nursery or Exercise Rm*Good-Sized Secondary BRs + Hall Linen Closet share Nice Hall Bath*Convenient Downstairs Half-Bath + Utility Rm near Kitchen*Recent Updates include Neutral Interior Paint, GORGEOUS Luxury Vinyl Plank Floors throughout, Granite Countertops, Stainless Steel Cooktop-Oven Range, Microwave, Dishwasher*Full-Size W-D included*French Doors lead to Private Open Concrete Patio*All Bedrooms are Wired for Internet Cable Connections*Stained Fence with Steel Poles*Large 2-Door 2-Car Garage*Convenient to Schools, Shopping, Dining, Golf, Firewheel Mall, Major Highways
Location
State TX
County Dallas
Community Community Pool, Curbs, Park, Playground, Sidewalks
Direction Between Jupiter and Shiloh. From George Bush Turnpike E, exit Shiloh Rd/Lookout Dr., turn right (south) onto N. Shiloh for 2 miles, turn right onto W. Apollo Rd. Turn left onto Altair Dr., turn right onto Nova Dr., turn left onto Corona Dr., turn right onto Ursa Circle. House is on left on corner.
Rooms
Dining Room 1
Interior
Interior Features Built-in Features, Cable TV Available, Granite Counters, High Speed Internet Available, Open Floorplan, Pantry, Walk-In Closet(s), Wired for Data
Heating Central, Electric, Fireplace(s)
Cooling Ceiling Fan(s), Central Air, Electric
Flooring Luxury Vinyl Plank, Tile
Fireplaces Number 1
Fireplaces Type Brick, Living Room, Masonry, Raised Hearth, Wood Burning
Appliance Dishwasher, Disposal, Electric Range, Electric Water Heater, Microwave, Water Filter
Heat Source Central, Electric, Fireplace(s)
Laundry Electric Dryer Hookup, Full Size W/D Area, Washer Hookup
Exterior
Exterior Feature Rain Gutters, Lighting, Private Yard
Garage Spaces 2.0
Fence Back Yard, Fenced, Gate, Privacy, Wood
Community Features Community Pool, Curbs, Park, Playground, Sidewalks
Utilities Available Cable Available, City Sewer, City Water, Curbs, Electricity Available, Electricity Connected, Individual Water Meter, Sidewalk, Underground Utilities
Roof Type Composition
Total Parking Spaces 2
Garage Yes
Building
Lot Description Corner Lot, Few Trees, Landscaped, Level, Subdivision
Story Two
Foundation Slab
Level or Stories Two
Structure Type Brick,Wood
Schools
Elementary Schools Choice Of School
Middle Schools Choice Of School
High Schools Choice Of School
School District Garland Isd
Others
Acceptable Financing Cash, Conventional, FHA, Texas Vet, VA Loan
Listing Terms Cash, Conventional, FHA, Texas Vet, VA Loan
Financing Conventional
Special Listing Condition Survey Available
Read Less Info
Want to know what your home might be worth? Contact us for a FREE valuation!

Our team is ready to help you sell your home for the highest possible price ASAP

©2024 North Texas Real Estate Information Systems.
Bought with Jesus Diaz • Keller Williams Realty DPR

"My job is to find and attract mastery-based agents to the office, protect the culture, and make sure everyone is happy! "
ryantherealtorcornist@gmail.com
608 E Hickory St # 128, Denton, TX, 76205, United States







