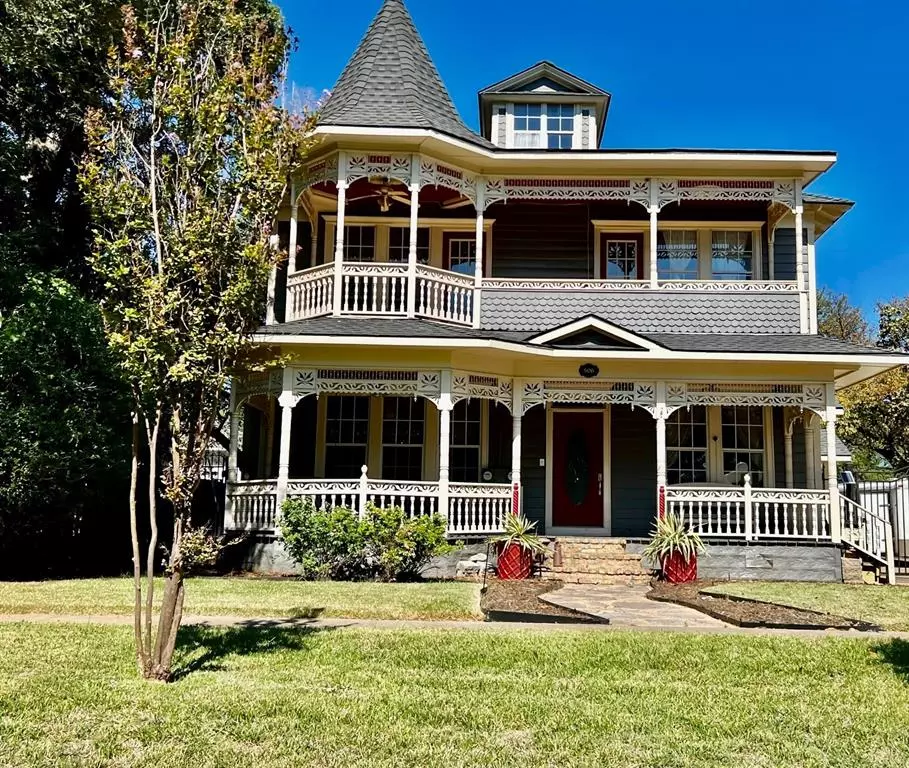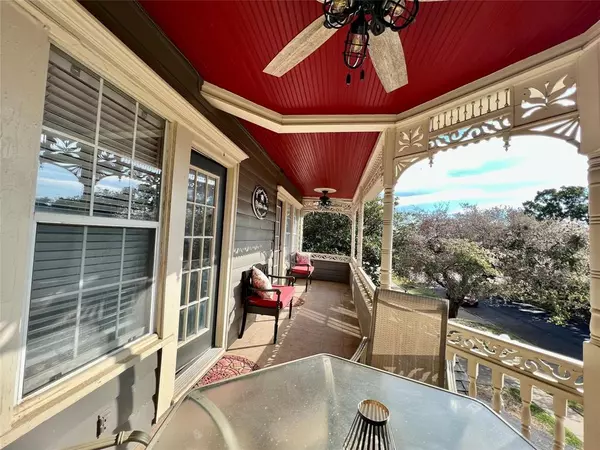$364,900
For more information regarding the value of a property, please contact us for a free consultation.
3 Beds
2 Baths
2,080 SqFt
SOLD DATE : 04/22/2024
Key Details
Property Type Single Family Home
Sub Type Single Family Residence
Listing Status Sold
Purchase Type For Sale
Square Footage 2,080 sqft
Price per Sqft $175
Subdivision O T Ennis
MLS Listing ID 20445125
Sold Date 04/22/24
Style Traditional,Victorian
Bedrooms 3
Full Baths 2
HOA Y/N None
Year Built 1905
Annual Tax Amount $6,572
Lot Size 10,193 Sqft
Acres 0.234
Property Description
Recently Renovated, Beautiful Historical Home Located Right in the Heart of Downtown Ennis. This 3 Bedroom, 2 Bath, 2 Full Kitchen Home Has So Many Wonderful Features with So Much Potential! Exterior Features Include 2 Upstairs Balconies and Large Covered Front Porch with Gingerbread Accents and Porch Swing, Gated Driveway, Private Side Entrance to Upstairs, Recent Roof, Detached 2 Car Garage, Tranquil Backyard with Fire Pit, Gazebo, Koi Pond and Mature Trees. Some of the Many Interior Features Include Original and Refinished Hardwood Flooring, Recently Added Central Air and Heat Upstairs, Clawfoot Shower, Stainless Steel Appliances, Recessed and Upgraded Lighting, New Custom Cabinets and Countertops in Both Kitchens, Wall Murals, Recently Added R20 Attic Insulation, Plantation Shutters, 2-inch Blinds, 3rd Floor Flex Room with Recently Added Vinyl Flooring and So Much More! Walking Distance to Restaurants, Shopping, Schools, Churches and All that Downtown Ennis has to Offer!
Location
State TX
County Ellis
Direction GPS
Rooms
Dining Room 2
Interior
Interior Features Built-in Features, Cable TV Available, Decorative Lighting, Natural Woodwork, Pantry, Walk-In Closet(s)
Heating Central, Electric, Natural Gas
Cooling Ceiling Fan(s), Central Air, Electric, Gas, Window Unit(s), Zoned
Flooring Hardwood, Tile, Wood
Appliance Dishwasher, Disposal, Dryer, Electric Oven, Electric Water Heater, Ice Maker, Microwave, Refrigerator, Washer
Heat Source Central, Electric, Natural Gas
Laundry Electric Dryer Hookup, Utility Room, Stacked W/D Area, Washer Hookup
Exterior
Exterior Feature Balcony, Courtyard, Covered Patio/Porch, Fire Pit, Rain Gutters, Private Entrance
Garage Spaces 2.0
Fence Back Yard, Wood, Wrought Iron
Utilities Available All Weather Road, City Sewer, City Water, Curbs, Electricity Available, Electricity Connected, Individual Gas Meter, Individual Water Meter
Roof Type Composition,Shingle
Total Parking Spaces 2
Garage Yes
Building
Story Three Or More
Foundation Pillar/Post/Pier
Level or Stories Three Or More
Structure Type Wood
Schools
Elementary Schools Bowie
High Schools Ennis
School District Ennis Isd
Others
Ownership Of Record
Acceptable Financing Cash, Conventional, Owner Will Carry
Listing Terms Cash, Conventional, Owner Will Carry
Financing Conventional
Special Listing Condition Historical, Survey Available
Read Less Info
Want to know what your home might be worth? Contact us for a FREE valuation!

Our team is ready to help you sell your home for the highest possible price ASAP

©2025 North Texas Real Estate Information Systems.
Bought with Lydia Metcalfe • Keller Williams Realty
"My job is to find and attract mastery-based agents to the office, protect the culture, and make sure everyone is happy! "
ryantherealtorcornist@gmail.com
608 E Hickory St # 128, Denton, TX, 76205, United States







