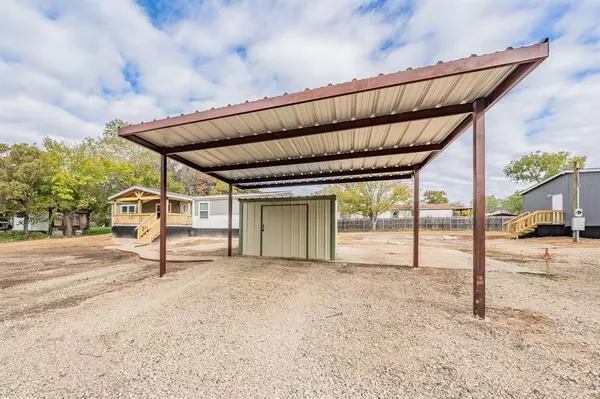$244,999
For more information regarding the value of a property, please contact us for a free consultation.
4 Beds
2 Baths
1,475 SqFt
SOLD DATE : 04/24/2024
Key Details
Property Type Single Family Home
Sub Type Single Family Residence
Listing Status Sold
Purchase Type For Sale
Square Footage 1,475 sqft
Price per Sqft $166
Subdivision Timbercreek Valley
MLS Listing ID 20488146
Sold Date 04/24/24
Bedrooms 4
Full Baths 2
HOA Y/N None
Year Built 2023
Lot Size 0.400 Acres
Acres 0.4
Property Description
As you step inside, you will be greeted by an open living area that provides you plenty of space to relax or entertain. The natural light floods the space, creating a warm and inviting atmosphere. The kitchen features modern appliances such as a refrigerator, dishwasher, range and an island that offers additional counter space for meal preparation and a beautiful back splash accent. The bedrooms are generously sized and check out the walk-in closet! Step outside onto the 10x10 covered front porch or the 6x8 back deck while sipping morning coffee or hosting gatherings with friends and family. The 20x20 carport provides convenient parking with custom walkway and metal storage building. Located in a sought after neighborhood, this property has easy access to nearby amenities. Don't miss out on this incredible opportunity to own a beautiful home in a fantastic location.All information is deemed reliable, buyer and buyers agent are responsible to verify all information
Location
State TX
County Parker
Direction From HWY 199 turn onto Jay Bird Lane, turn right onto Knob Hill Road, turn right onto Kelly Court. Home will be on your right.
Rooms
Dining Room 1
Interior
Interior Features Decorative Lighting, Kitchen Island, Walk-In Closet(s), Other
Heating Central, Electric
Cooling Ceiling Fan(s), Central Air, Electric
Flooring Linoleum
Appliance Dishwasher, Electric Range, Electric Water Heater, Refrigerator
Heat Source Central, Electric
Laundry Electric Dryer Hookup, Utility Room, Full Size W/D Area, Washer Hookup
Exterior
Carport Spaces 2
Utilities Available Asphalt, Co-op Electric, Co-op Water, Septic
Total Parking Spaces 2
Garage No
Building
Lot Description Acreage, Few Trees
Story One
Foundation Pillar/Post/Pier
Level or Stories One
Structure Type Other
Schools
Elementary Schools Azle
High Schools Azle
School District Azle Isd
Others
Ownership Top Notch Homes, LLC
Acceptable Financing Cash, Conventional, FHA, USDA Loan, VA Loan
Listing Terms Cash, Conventional, FHA, USDA Loan, VA Loan
Financing FHA 203(b)
Special Listing Condition Aerial Photo
Read Less Info
Want to know what your home might be worth? Contact us for a FREE valuation!

Our team is ready to help you sell your home for the highest possible price ASAP

©2024 North Texas Real Estate Information Systems.
Bought with Michelle Knight • Superior Real Estate Group

"My job is to find and attract mastery-based agents to the office, protect the culture, and make sure everyone is happy! "
ryantherealtorcornist@gmail.com
608 E Hickory St # 128, Denton, TX, 76205, United States







