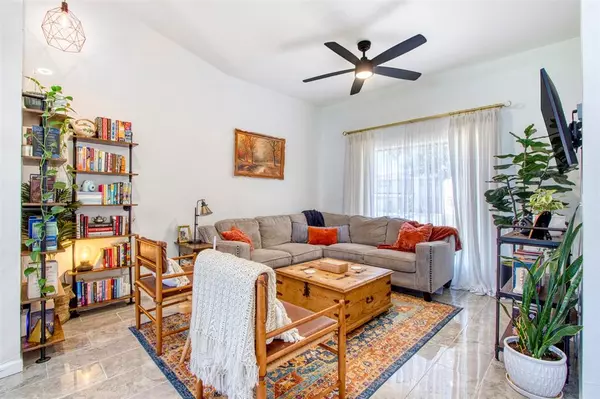$430,000
For more information regarding the value of a property, please contact us for a free consultation.
4 Beds
3 Baths
1,812 SqFt
SOLD DATE : 04/22/2024
Key Details
Property Type Single Family Home
Sub Type Single Family Residence
Listing Status Sold
Purchase Type For Sale
Square Footage 1,812 sqft
Price per Sqft $237
Subdivision Valwood Park 11
MLS Listing ID 20504063
Sold Date 04/22/24
Style Traditional
Bedrooms 4
Full Baths 2
Half Baths 1
HOA Y/N None
Year Built 1960
Lot Size 8,494 Sqft
Acres 0.195
Property Description
You'll love the charm of this fully renovated home nestled gracefully in this established neighborhood of Farmers Branch. The captivating curb appeal featuring painted brick, fresh landscaping, mature trees, & front patio warmly invites you inside where the open-concept floor plan enhances the sense of space & connection. The living room provides an ideal setting for unwinding after a long day, while a touch of sophistication awaits you in the dining room creating ideal ambiance for delightful gatherings. The kitchen will dazzle you with its white cabinetry, brushed gold hardware, GE® appliances, & island. Private primary suite boasts sliding barn door entry to luxurious en-suite bath. Secondary bedroom wing features 3 bedrooms & full bath. The backyard with patio offers a remarkable setting for outdoor living. Walk to Fort Rawhide park, Rawhide Creek & Manske Library. Just down the street from Brookhaven Country Club with golf & tennis academy. Search address in YouTube for video.
Location
State TX
County Dallas
Community Curbs, Greenbelt, Jogging Path/Bike Path, Lake, Park, Perimeter Fencing, Playground, Sidewalks, Other
Direction Head N on 35E. Follow signs for Dickerson Pkwy. Turn left on Dickerson Pkwy. Turn left at the 1st cross street. Use left two lanes to turn left onto W Belt Line Rd. Turn right onto Webb Chapel Rd. Turn right onto Golfing Green Dr. Turn left onto Onyx Ln. Destination will be on the right.
Rooms
Dining Room 1
Interior
Interior Features Cable TV Available, Decorative Lighting, Eat-in Kitchen, Granite Counters, High Speed Internet Available, Kitchen Island, Open Floorplan, Pantry, Smart Home System, Vaulted Ceiling(s), Walk-In Closet(s)
Heating Central, Electric
Cooling Ceiling Fan(s), Central Air, Electric
Flooring Carpet, Hardwood, Tile
Appliance Dishwasher, Disposal, Gas Range, Gas Water Heater, Microwave, Plumbed For Gas in Kitchen, Tankless Water Heater, Other
Heat Source Central, Electric
Laundry Electric Dryer Hookup, In Kitchen, Full Size W/D Area, Washer Hookup
Exterior
Exterior Feature Rain Gutters, Private Yard
Fence Back Yard, Chain Link, Wood
Community Features Curbs, Greenbelt, Jogging Path/Bike Path, Lake, Park, Perimeter Fencing, Playground, Sidewalks, Other
Utilities Available Cable Available, City Sewer, City Water, Concrete, Curbs, Electricity Available, Electricity Connected, Individual Gas Meter, Individual Water Meter, Natural Gas Available, Sidewalk
Roof Type Composition
Garage No
Building
Lot Description Interior Lot, Landscaped, Lrg. Backyard Grass, Many Trees, Subdivision
Story One
Foundation Pillar/Post/Pier
Level or Stories One
Structure Type Brick
Schools
Elementary Schools Farmersbra
Middle Schools Field
High Schools Turner
School District Carrollton-Farmers Branch Isd
Others
Ownership See Tax Records
Acceptable Financing Cash, Conventional, FHA, VA Loan
Listing Terms Cash, Conventional, FHA, VA Loan
Financing Conventional
Special Listing Condition Survey Available
Read Less Info
Want to know what your home might be worth? Contact us for a FREE valuation!

Our team is ready to help you sell your home for the highest possible price ASAP

©2024 North Texas Real Estate Information Systems.
Bought with Michel Morales • Keller Williams Realty Allen

"My job is to find and attract mastery-based agents to the office, protect the culture, and make sure everyone is happy! "
ryantherealtorcornist@gmail.com
608 E Hickory St # 128, Denton, TX, 76205, United States







