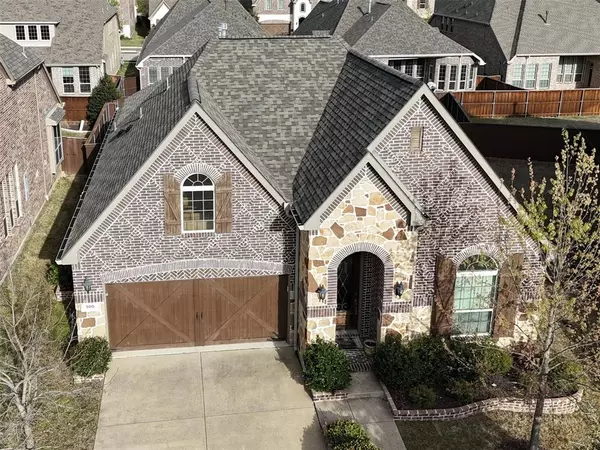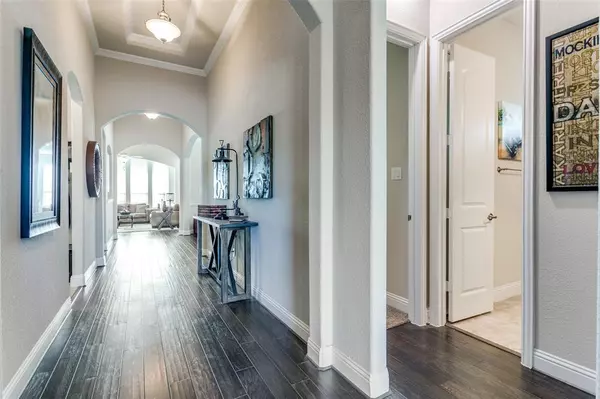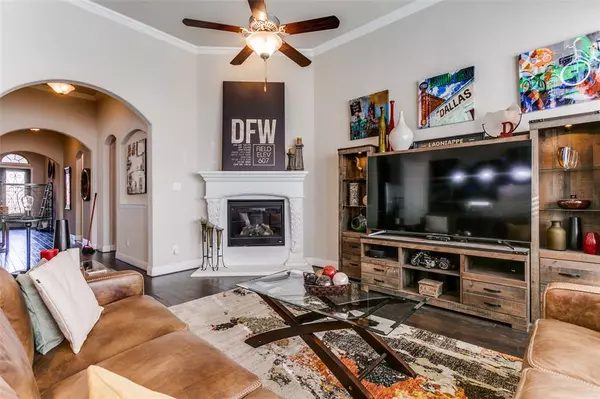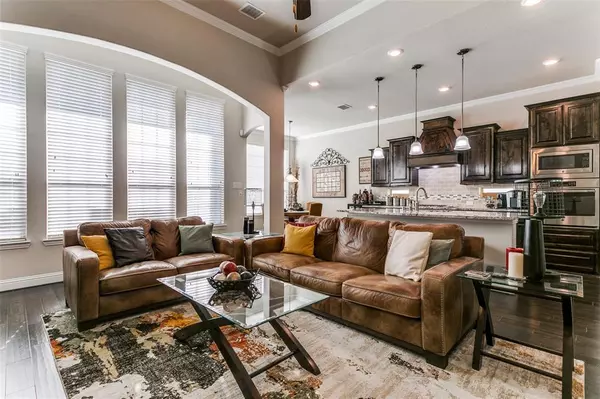$636,900
For more information regarding the value of a property, please contact us for a free consultation.
3 Beds
3 Baths
2,180 SqFt
SOLD DATE : 04/19/2024
Key Details
Property Type Single Family Home
Sub Type Single Family Residence
Listing Status Sold
Purchase Type For Sale
Square Footage 2,180 sqft
Price per Sqft $292
Subdivision Estates Bear Crk Ph 1
MLS Listing ID 20563715
Sold Date 04/19/24
Style Traditional
Bedrooms 3
Full Baths 2
Half Baths 1
HOA Fees $64
HOA Y/N Mandatory
Year Built 2016
Annual Tax Amount $8,798
Lot Size 7,056 Sqft
Acres 0.162
Lot Dimensions 47x120x75x119
Property Description
Welcome to this charming one-owner home nestled within a gated community, conveniently located just across the street from a scenic park & sparkling community pool. Upon entering, be greeted by extensive wood flooring that adds warmth and character to the space. The Primary suite offers a tranquil retreat with a spacious bathroom, dual vanities, a separate shower, a jetted tub, and an oversized walk-in closet. The kitchen seamlessly flows into the living and dining areas, creating the perfect space for gatherings & relaxation. The back patio features a gas stub for your grill, making outdoor cooking a breeze. This home features a tankless water heater, ensuring an efficient hot water supply. Additionally, the garage is equipped with epoxy flooring, providing durability and a sleek finish. With its prime location, modern amenities, and stylish finishes, this home offers discerning buyers the perfect blend of comfort and convenience. Don't miss the opportunity to make it yours!
Location
State TX
County Tarrant
Community Community Pool, Gated, Park, Sidewalks
Direction 360 to Harwood-Midway, Lt on Midway, Rt on Bear Creek, Rt on Mountain Laurel Dr, Rt on Aster. The home is on the left, right across the street from the Park and Community Pool.
Rooms
Dining Room 2
Interior
Interior Features Double Vanity, Granite Counters, High Speed Internet Available, Kitchen Island, Open Floorplan, Pantry, Walk-In Closet(s)
Heating Central, Fireplace(s), Natural Gas
Cooling Ceiling Fan(s), Central Air, Electric
Flooring Carpet, Ceramic Tile, Wood
Fireplaces Number 1
Fireplaces Type Gas, Gas Logs, Gas Starter, Living Room
Appliance Dishwasher, Disposal, Gas Cooktop, Gas Water Heater, Microwave, Refrigerator, Tankless Water Heater
Heat Source Central, Fireplace(s), Natural Gas
Laundry Gas Dryer Hookup, Utility Room, Full Size W/D Area, Washer Hookup
Exterior
Exterior Feature Covered Patio/Porch, Rain Gutters
Garage Spaces 2.0
Fence Back Yard, Fenced, Wood
Community Features Community Pool, Gated, Park, Sidewalks
Utilities Available Cable Available, City Sewer, City Water, Curbs, Sidewalk
Roof Type Composition
Total Parking Spaces 2
Garage Yes
Building
Lot Description Interior Lot, Landscaped, Sprinkler System, Subdivision
Story One
Foundation Slab
Level or Stories One
Structure Type Brick
Schools
Elementary Schools Arbor Creek
High Schools Trinity
School District Hurst-Euless-Bedford Isd
Others
Ownership Jeffrey S Deitz
Financing Cash
Read Less Info
Want to know what your home might be worth? Contact us for a FREE valuation!

Our team is ready to help you sell your home for the highest possible price ASAP

©2024 North Texas Real Estate Information Systems.
Bought with James Richeson • Texas Heritage Realty

"My job is to find and attract mastery-based agents to the office, protect the culture, and make sure everyone is happy! "
ryantherealtorcornist@gmail.com
608 E Hickory St # 128, Denton, TX, 76205, United States







