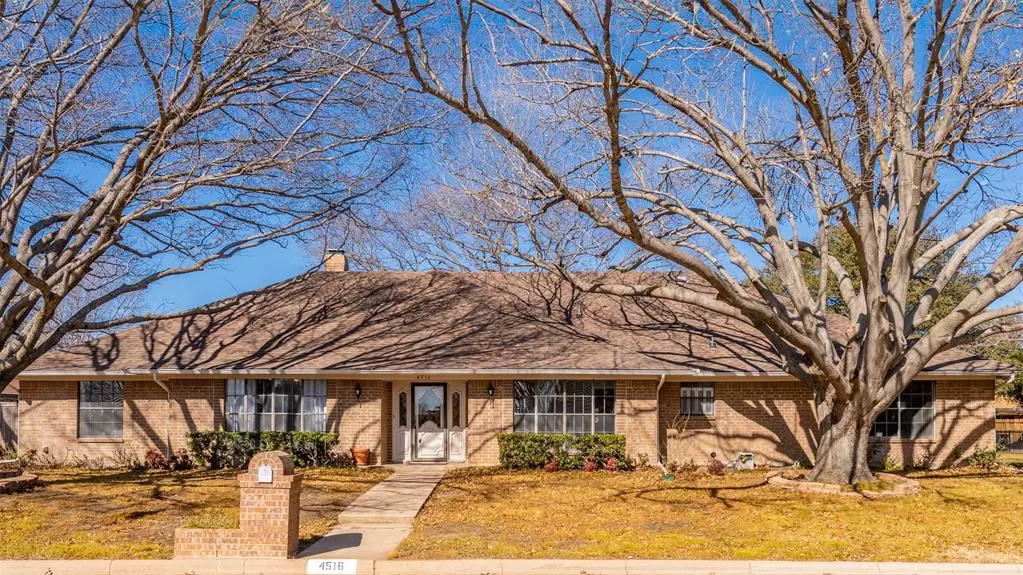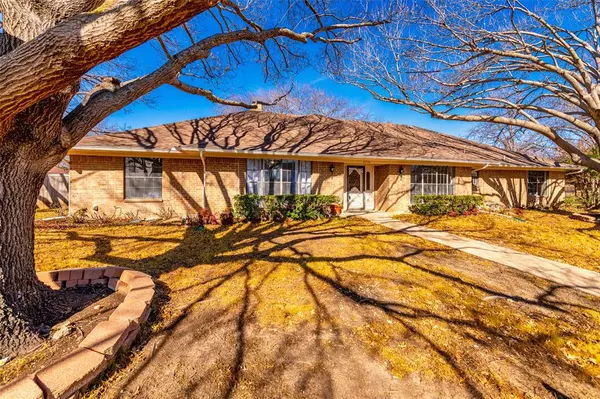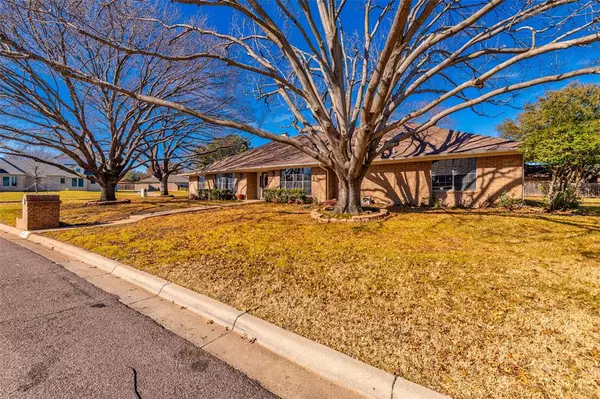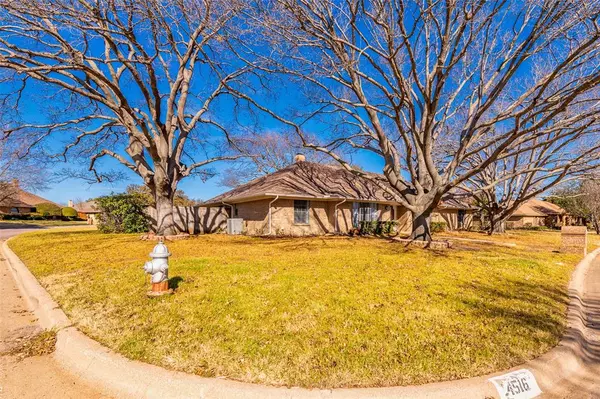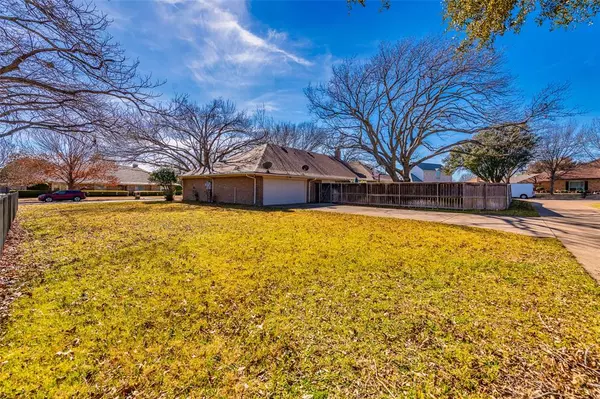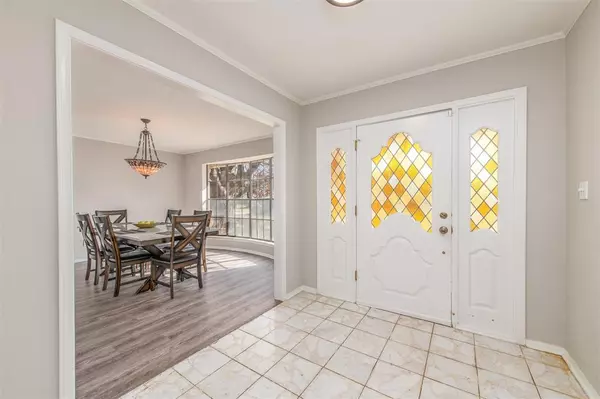$390,000
For more information regarding the value of a property, please contact us for a free consultation.
4 Beds
3 Baths
2,755 SqFt
SOLD DATE : 04/18/2024
Key Details
Property Type Single Family Home
Sub Type Single Family Residence
Listing Status Sold
Purchase Type For Sale
Square Footage 2,755 sqft
Price per Sqft $141
Subdivision Candleridge Add
MLS Listing ID 20524874
Sold Date 04/18/24
Style Traditional
Bedrooms 4
Full Baths 2
Half Baths 1
HOA Y/N None
Year Built 1978
Annual Tax Amount $8,792
Lot Size 0.381 Acres
Acres 0.381
Property Description
Seller's are highly motivated and this is your chance to get instant equity on this beautiful home. Gorgeous, renovated home in well established Candleridge. There are tons of upgrades including granite countertops, fixtures, toilets, ceiling fans, mirrors, new Electrical panel, electric cooktop, and luxury vinyl plank flooring throughout. This home conveniently includes a wet bar and trash compactor that works! Very spacious with 4 bedrooms, 2 dining areas, a large library with beautiful built ins that make for a great office or mancave. The large living room has built in shelves and a wood burning fireplace. Step out of your main suite onto a large enclosed porch that leads to an expansive backyard. You'll love the convenience of a rear facing attached garage. Take a quick 5 minute walk to Candleridge Park which includes a peaceful lake and scenic walking trails!
Location
State TX
County Tarrant
Community Curbs, Fishing, Jogging Path/Bike Path, Lake, Park, Playground
Direction From I30 or I20-take Hulen South past Kingwood, then left at second street-house is on left corner lot.
Rooms
Dining Room 2
Interior
Interior Features Built-in Features, Cable TV Available, Decorative Lighting, Eat-in Kitchen, Granite Counters, High Speed Internet Available, Kitchen Island, Natural Woodwork, Pantry, Vaulted Ceiling(s), Wet Bar
Heating Central, Fireplace(s)
Cooling Central Air
Flooring Luxury Vinyl Plank, Terrazzo
Fireplaces Number 1
Fireplaces Type Brick, Wood Burning
Appliance Dishwasher, Disposal, Electric Cooktop, Electric Oven, Double Oven, Trash Compactor, Vented Exhaust Fan
Heat Source Central, Fireplace(s)
Laundry Electric Dryer Hookup, Utility Room, Full Size W/D Area, Washer Hookup
Exterior
Exterior Feature Covered Patio/Porch, Rain Gutters
Garage Spaces 2.0
Fence Wood
Community Features Curbs, Fishing, Jogging Path/Bike Path, Lake, Park, Playground
Utilities Available Alley, Cable Available, City Sewer, City Water, Curbs, Electricity Connected, Individual Gas Meter, Individual Water Meter, Phone Available
Roof Type Composition
Total Parking Spaces 2
Garage Yes
Building
Lot Description Corner Lot, Few Trees, Sprinkler System
Story One
Foundation Slab
Level or Stories One
Structure Type Brick
Schools
Elementary Schools Hazel Harvey Peace
Middle Schools Wedgwood
High Schools Southwest
School District Fort Worth Isd
Others
Ownership Scott Tabor, Thelma Odeth Tabor
Acceptable Financing Cash, Conventional, FHA, VA Loan
Listing Terms Cash, Conventional, FHA, VA Loan
Financing VA
Special Listing Condition Survey Available, Utility Easement
Read Less Info
Want to know what your home might be worth? Contact us for a FREE valuation!

Our team is ready to help you sell your home for the highest possible price ASAP

©2024 North Texas Real Estate Information Systems.
Bought with Jennifer Frank • CENTURY 21 Judge Fite Co.

"My job is to find and attract mastery-based agents to the office, protect the culture, and make sure everyone is happy! "
ryantherealtorcornist@gmail.com
608 E Hickory St # 128, Denton, TX, 76205, United States


