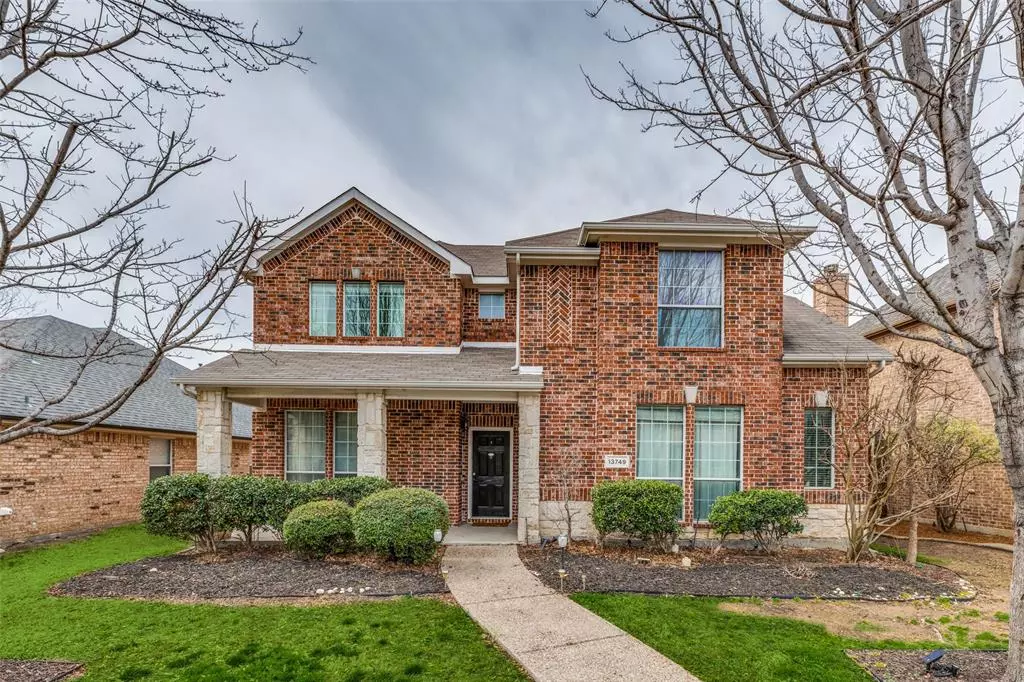$574,950
For more information regarding the value of a property, please contact us for a free consultation.
5 Beds
4 Baths
2,900 SqFt
SOLD DATE : 04/17/2024
Key Details
Property Type Single Family Home
Sub Type Single Family Residence
Listing Status Sold
Purchase Type For Sale
Square Footage 2,900 sqft
Price per Sqft $198
Subdivision Grayhawk Sec Ii Ph Iii
MLS Listing ID 20540875
Sold Date 04/17/24
Style Traditional
Bedrooms 5
Full Baths 3
Half Baths 1
HOA Fees $32
HOA Y/N Mandatory
Year Built 2005
Lot Size 6,098 Sqft
Acres 0.14
Lot Dimensions TBV
Property Description
This well appointed two story is ready for its next owners, the moment you arrive you will enjoy the curb appeal and front porch, step inside and you will enjoy an office with double doors and engineered hardwoods, kitchen with stainless steel appliances, island, breakfast bar and oversized pantry. A dining area ready to enjoy a great meal. Living room with wood burning fireplace with gas starter and engineered hardwoods. Primary bedroom with engineered hardwoods, en suite with dual sinks, separate shower and garden tub. First floor powder bathroom. Upstairs you will enjoy a game room with a pool table that will convey with sale of the home. Four well-appointed bedrooms and two full bathrooms. Media room with walk in closet that can be used as 6th bedroom if desired. Outside you will enjoy a covered patio yard with playset that will remain with the home and an electric gate to provide more room to play and enjoy the outside. Two car extended garage and so much more!
Location
State TX
County Collin
Community Community Pool, Jogging Path/Bike Path, Park, Playground
Direction From Panther Creek Parkway turn onto Valley Mills Drive, house will be on the left
Rooms
Dining Room 1
Interior
Interior Features Cable TV Available, Decorative Lighting, Flat Screen Wiring, High Speed Internet Available, Vaulted Ceiling(s)
Heating Central, Natural Gas
Cooling Ceiling Fan(s), Central Air, Electric
Flooring Carpet, Ceramic Tile, Wood
Fireplaces Number 1
Fireplaces Type Gas Starter
Appliance Dishwasher, Disposal, Electric Range, Microwave, Double Oven
Heat Source Central, Natural Gas
Laundry Electric Dryer Hookup, Utility Room, Full Size W/D Area, Washer Hookup
Exterior
Exterior Feature Covered Patio/Porch
Garage Spaces 2.0
Fence Gate, Wood
Community Features Community Pool, Jogging Path/Bike Path, Park, Playground
Utilities Available Alley, City Sewer, City Water
Roof Type Composition
Total Parking Spaces 2
Garage Yes
Building
Lot Description Interior Lot, Landscaped, Subdivision
Story Two
Foundation Slab
Level or Stories Two
Structure Type Brick
Schools
Elementary Schools Phillips
Middle Schools Stafford
High Schools Lone Star
School District Frisco Isd
Others
Ownership See Agent
Acceptable Financing Cash, Conventional
Listing Terms Cash, Conventional
Financing FHA
Read Less Info
Want to know what your home might be worth? Contact us for a FREE valuation!

Our team is ready to help you sell your home for the highest possible price ASAP

©2025 North Texas Real Estate Information Systems.
Bought with Logan Walter • Keller Williams Realty DPR
"My job is to find and attract mastery-based agents to the office, protect the culture, and make sure everyone is happy! "
ryantherealtorcornist@gmail.com
608 E Hickory St # 128, Denton, TX, 76205, United States


