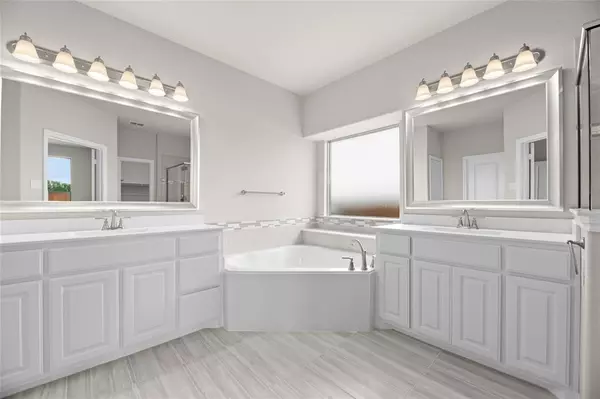$489,992
For more information regarding the value of a property, please contact us for a free consultation.
4 Beds
4 Baths
3,135 SqFt
SOLD DATE : 04/17/2024
Key Details
Property Type Single Family Home
Sub Type Single Family Residence
Listing Status Sold
Purchase Type For Sale
Square Footage 3,135 sqft
Price per Sqft $156
Subdivision Mockingbird Hills
MLS Listing ID 20505878
Sold Date 04/17/24
Style Traditional
Bedrooms 4
Full Baths 3
Half Baths 1
HOA Fees $20/ann
HOA Y/N Mandatory
Year Built 2023
Lot Size 8,276 Sqft
Acres 0.19
Property Description
MLS# 20505878 - Built by Antares Homes - Ready Now! ~ This home offers a traditional floor plan with a private study, formal dining room, and a beautiful kitchen with a butler's pantry, walk-in pantry, and a large center island. The breakfast nook has access to the rear-covered patio and a built-in window seat. The family room features a wood-burning stone corner fireplace. The master suite offers privacy and includes a spacious room with boxed ceilings, a master bathroom with dual vanities, a corner garden tub, a separate walk-in shower, and a large walk-in closet. A powder room and utility room complete the lower level. Upstairs, there are three large bedrooms, two full baths, and a game room for relaxation or play!
Location
State TX
County Johnson
Direction Chisholm Trail Parkway take the exist towards country road 913 in Burleson. Turn right at the 2nd cross street onto FM 1902 South. Turn left onto Caddo Road and continue on towards oak lane drive. Then turn right onto Caddo Road and the community will be on your right onto Mockingbird Hills Drive.
Rooms
Dining Room 2
Interior
Interior Features Cable TV Available, Decorative Lighting, High Speed Internet Available, Vaulted Ceiling(s)
Heating Central, Electric, Fireplace(s), Heat Pump, Zoned
Cooling Ceiling Fan(s), Central Air, Electric, Heat Pump, Zoned
Flooring Carpet, Ceramic Tile, Wood
Fireplaces Number 1
Fireplaces Type Wood Burning
Appliance Dishwasher, Disposal, Electric Cooktop, Electric Oven, Microwave, Vented Exhaust Fan
Heat Source Central, Electric, Fireplace(s), Heat Pump, Zoned
Exterior
Exterior Feature Covered Patio/Porch
Garage Spaces 2.0
Fence Fenced, Gate, Metal, Wood
Utilities Available City Sewer, City Water
Roof Type Composition
Total Parking Spaces 2
Garage Yes
Building
Lot Description Landscaped, Sprinkler System, Subdivision
Story Two
Foundation Slab
Level or Stories Two
Structure Type Brick,Rock/Stone
Schools
Elementary Schools Staples
Middle Schools Loflin
High Schools Joshua
School District Joshua Isd
Others
Ownership Antares Homes
Financing Conventional
Read Less Info
Want to know what your home might be worth? Contact us for a FREE valuation!

Our team is ready to help you sell your home for the highest possible price ASAP

©2025 North Texas Real Estate Information Systems.
Bought with Zachary Machani • HomeSmart Stars
"My job is to find and attract mastery-based agents to the office, protect the culture, and make sure everyone is happy! "
ryantherealtorcornist@gmail.com
608 E Hickory St # 128, Denton, TX, 76205, United States







