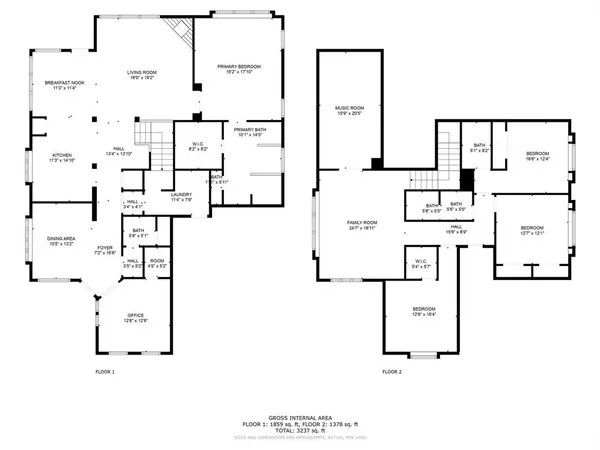$500,000
For more information regarding the value of a property, please contact us for a free consultation.
4 Beds
4 Baths
3,447 SqFt
SOLD DATE : 04/16/2024
Key Details
Property Type Single Family Home
Sub Type Single Family Residence
Listing Status Sold
Purchase Type For Sale
Square Footage 3,447 sqft
Price per Sqft $145
Subdivision High Hawk At Martins Meadow Ph 01
MLS Listing ID 20482157
Sold Date 04/16/24
Bedrooms 4
Full Baths 3
Half Baths 1
HOA Fees $12/ann
HOA Y/N Mandatory
Year Built 2015
Annual Tax Amount $13,277
Lot Size 8,450 Sqft
Acres 0.194
Property Description
This spectacular 4-bedroom, 3.5-bathroom home is designed for both comfort and entertainment. The main living area downstairs includes a corner fireplace with a gas log and lights with a wall switch. Two additional living areas upstairs a family room, ideal for a teen retreat, and a versatile use media room. The primary bedroom is on the first floor, while all other bedrooms are upstairs. An office on the first floor could easily be converted into a fifth bedroom. The kitchen provides ample counter space and a breakfast bar that overlooks the living area, creating a seamless connection for both cooking and entertaining. Stainless steel appliances, including a built-in microwave, add a touch of modern sophistication. This home comes with a solar panel system and a water softener, which will convey to the new owners. Don't miss the opportunity to call this beautiful residence your own. Make your move today and embrace the perfect blend of functionality, style, and modern living.
Location
State TX
County Dallas
Direction From southbound Hwy 360, exit Kingswood Blvd, go east. At Lakeridge Pkwy Kingswood becomes Palmer Trail.
Rooms
Dining Room 2
Interior
Interior Features Built-in Features, Cable TV Available, Eat-in Kitchen, Granite Counters, High Speed Internet Available, Kitchen Island, Open Floorplan, Pantry, Walk-In Closet(s)
Heating Central, Electric
Cooling Central Air, Electric
Fireplaces Number 1
Fireplaces Type Gas Logs, Living Room
Equipment Satellite Dish
Appliance Dishwasher, Disposal, Gas Range, Microwave
Heat Source Central, Electric
Exterior
Garage Spaces 2.0
Utilities Available City Sewer, City Water
Total Parking Spaces 2
Garage Yes
Building
Lot Description Sprinkler System
Story Two
Level or Stories Two
Schools
Elementary Schools Dickinson
Middle Schools Truman
High Schools South Grand Prairie
School District Grand Prairie Isd
Others
Ownership See MLS Attachment
Financing VA
Special Listing Condition Aerial Photo
Read Less Info
Want to know what your home might be worth? Contact us for a FREE valuation!

Our team is ready to help you sell your home for the highest possible price ASAP

©2024 North Texas Real Estate Information Systems.
Bought with Kristen Mackey • Better Homes and Gardens Real Estate, Winans

"My job is to find and attract mastery-based agents to the office, protect the culture, and make sure everyone is happy! "
ryantherealtorcornist@gmail.com
608 E Hickory St # 128, Denton, TX, 76205, United States







