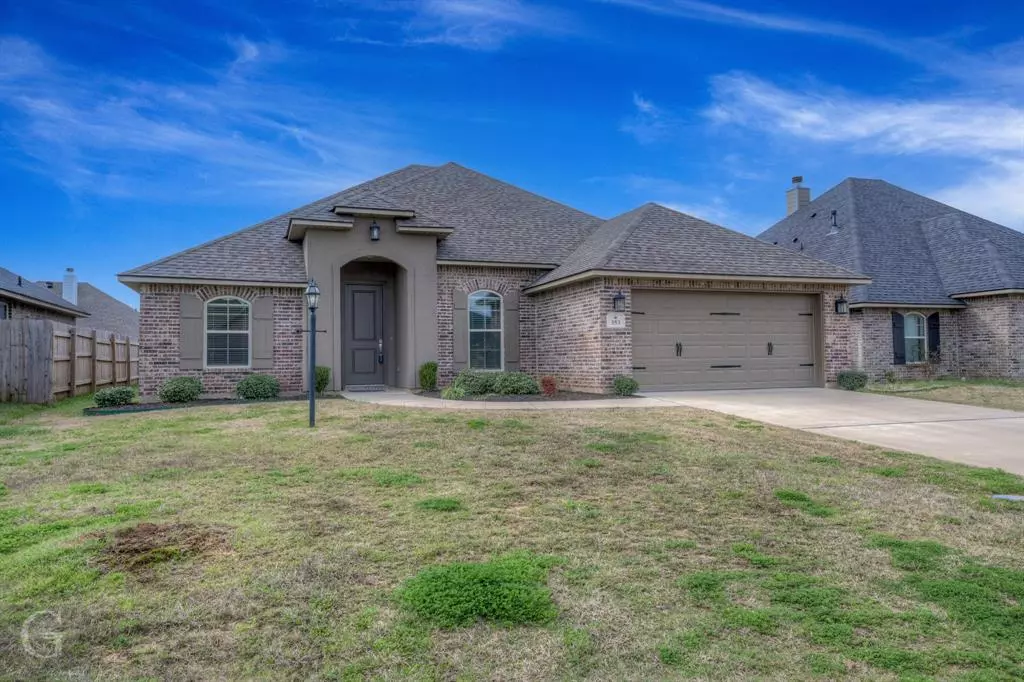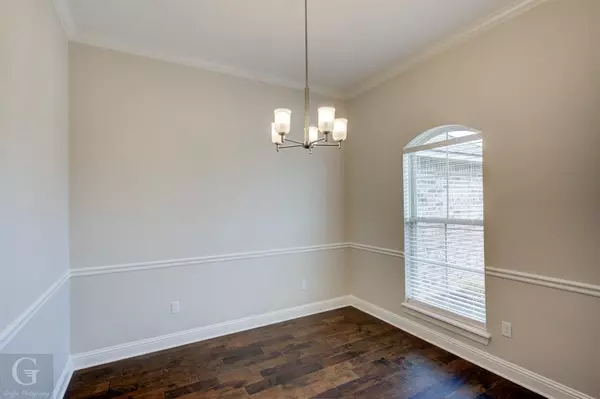$295,000
For more information regarding the value of a property, please contact us for a free consultation.
3 Beds
2 Baths
1,984 SqFt
SOLD DATE : 04/15/2024
Key Details
Property Type Single Family Home
Sub Type Single Family Residence
Listing Status Sold
Purchase Type For Sale
Square Footage 1,984 sqft
Price per Sqft $148
Subdivision Tuscany Crossing
MLS Listing ID 20548383
Sold Date 04/15/24
Style Contemporary/Modern
Bedrooms 3
Full Baths 2
HOA Y/N None
Year Built 2020
Annual Tax Amount $1,830
Lot Size 6,838 Sqft
Acres 0.157
Lot Dimensions 60 x 114
Property Description
Turn the Key and Move Right in... This House is Clean and Like New. Open and Spacious 1984 sq ft floorplan. This is the Tiara floorplan (see attachments). 3 Bedrooms and 2 Full Baths, Formal Dining Room, Office, Breakfast Bar, Eating Nook, Remote Master Bedroom and Large Living Room with Tray Ceiling. Crown Molding, Cased Windows, Window Blinds remain, Granite Countertops, Upgraded Cabinet Hardware, Full-Home Hard Wired Network for High-Speed Computer Use and Gaming, Interior and Exterior Cameras remain without Warranties. Neutral Colors and Finishes throughout. Dual Vanity, Separate Shower, Whirlpool, Walk-In Closet and Private Toilet in Master Bathroom. LG Stainless Refrigerator-Freezer and Whirlpool Washer and Dryer to Remain without Warranties. Fully Covered Back Porch. Nicely Floored Attic for Plenty of Storage. Easy Access to Haughton Schools. Mineral Rights have been Reserved by the Developer. Go and Show - No Appointment Needed. New Construction Warranty (partial) in place.
Location
State LA
County Bossier
Direction GPS - Exit 33 South from I-20 to Haughton, Left at the Waffle House, Left on North Hampton
Rooms
Dining Room 1
Interior
Interior Features Open Floorplan, Pantry, Wired for Data
Heating Natural Gas
Cooling Electric
Flooring Carpet, Ceramic Tile, Wood
Fireplaces Number 1
Fireplaces Type Den, Gas Starter
Appliance Dishwasher, Disposal
Heat Source Natural Gas
Laundry Utility Room, Washer Hookup
Exterior
Exterior Feature Covered Patio/Porch
Garage Spaces 2.0
Utilities Available Cable Available, City Sewer, City Water
Roof Type Asphalt
Total Parking Spaces 2
Garage Yes
Building
Story One
Foundation Slab
Level or Stories One
Structure Type Brick
Schools
School District Bossier Psb
Others
Ownership Private
Financing VA
Read Less Info
Want to know what your home might be worth? Contact us for a FREE valuation!

Our team is ready to help you sell your home for the highest possible price ASAP

©2024 North Texas Real Estate Information Systems.
Bought with Micah Brant • Keller Williams Northwest

"My job is to find and attract mastery-based agents to the office, protect the culture, and make sure everyone is happy! "
ryantherealtorcornist@gmail.com
608 E Hickory St # 128, Denton, TX, 76205, United States







